
It needed a bit of love and attention, but for the most part paint was the big game changer.
The Foyer: Before
After
You can read more about how we repainted every room in the house before we moved in. This is the Soft and Subtle color palette I used for our home.
I know most designers suggest selecting paint colors after large design decisions have been made, but given our unique opportunity to get the house painted before we moved in, I picked paint colors first. I felt comfortable doing so because many of the furniture pieces and a few of the fabrics were staying the same. In the rooms where a color shift was taking place, I had a fairly clear vision for where the rooms were going.
Many rooms are still a work in progress. I promise to add more before and after’s as they come along.
Master Bathroom Phase 1
After just phase one of the makeover, the room feels brighter and has definitely become a room worth waking up to every morning.
I have shared the full details on the Master Bathroom makeover which included painting the cabinets, replacing the counters with honed granite and new faucets. A pretty decent makeover for a small budget!
The Guest Bathroom
This basement bathroom is where I let my love for color shine. A bit of a detour from the soft and subtle color palette, but a guest bathroom is a great place to do so, don’t you think? For this room in particular, I did do some research into articles such as The 10 Best Macerating Toilets of 2019, as we were recommended to look into getting a macerating toilet, rather than a regular one. This rule generally applies to basement bathrooms, as many basements are below the sewer line of the house, so this works out better. I would never have known otherwise.
You can read more how I transformed this bathroom with only one roll of wallpaper and some paint!
Definitely a big departure from the boring beige that was there before.
Kitchen
Until recently, you only got a sneak peek at what it looks like in the post where I shared the plans and details of our DIY Kitchen Island Cart.
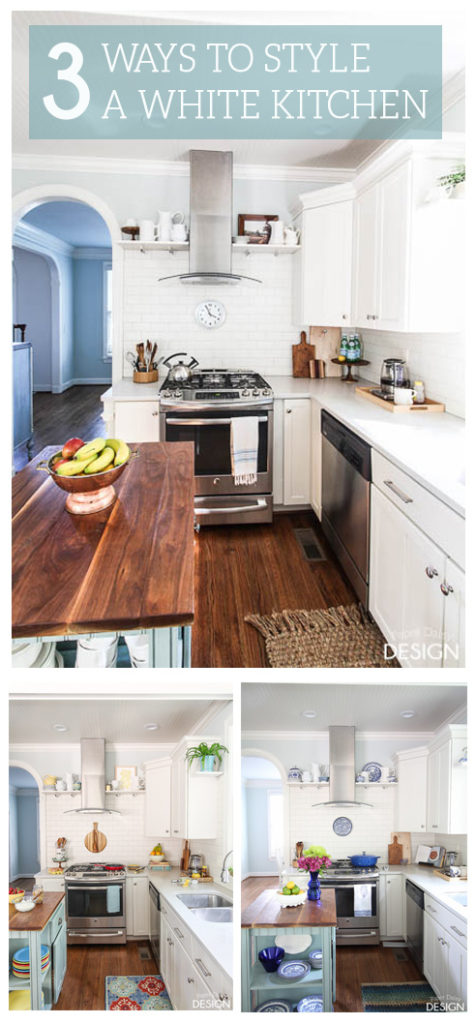
For now, this is what our Living Room looks like. As my style has evolved, I’m looking to create more of a transitional style. Mixing traditional pieces I already have with modern punches to enliven the space. Most of the changes to be made in here are with the textiles, recovering chairs, slipcovering the sofa and a few accessories. I am a strong believer in working with what you’ve got! Subtle shifts in spaces can make them feel fresh without having to invest in a total overhaul.
You can see more of the living room as it looks now, here.
As you might of noticed I haven’t shared every room yet. And that’s not because I feel a room has to be perfect to be enjoyed. But showing a room full of disclosures is not what this blog is about.
My hope is you’ll be inspired to create a room you love without spending a fortune. Finding creative ways to decorate on a budget brings me great joy and I hope it does to you too!
I invite you to follow me on your favorite social media sites, Facebook,Pinterest, Instagram, Google Plus or Bloglovin and see where this all ends up!
BUT, the best way to never miss a project is to subscribe via email. Click here for the form. I’d love to have you as a reader.

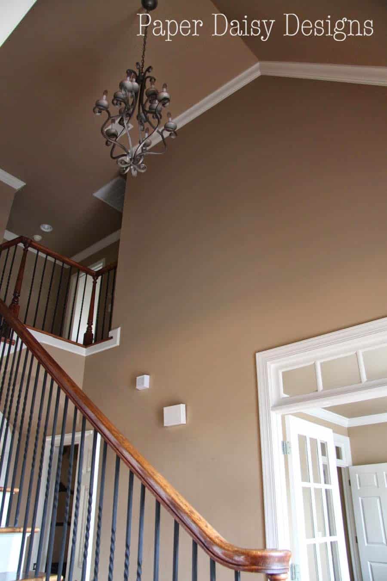

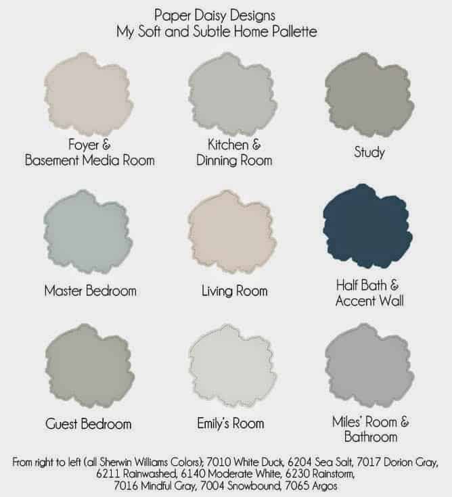
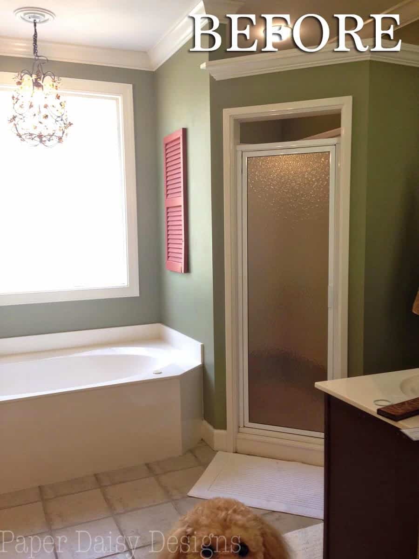
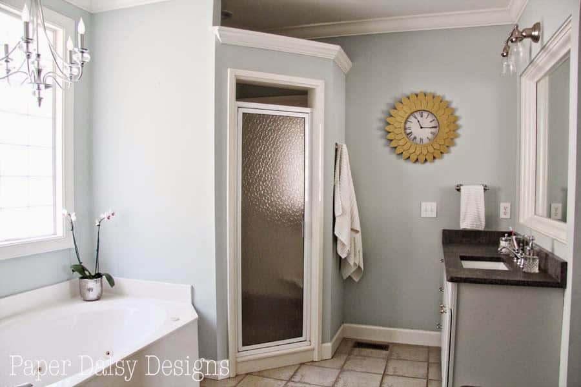
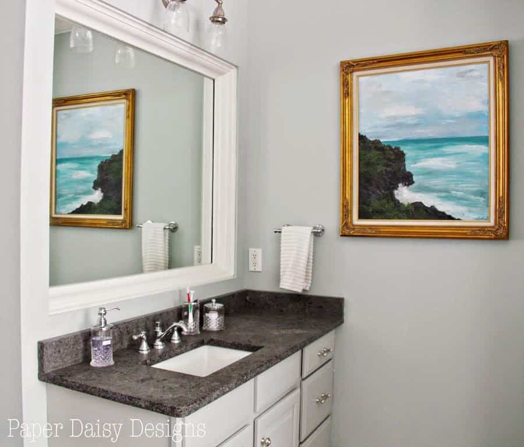

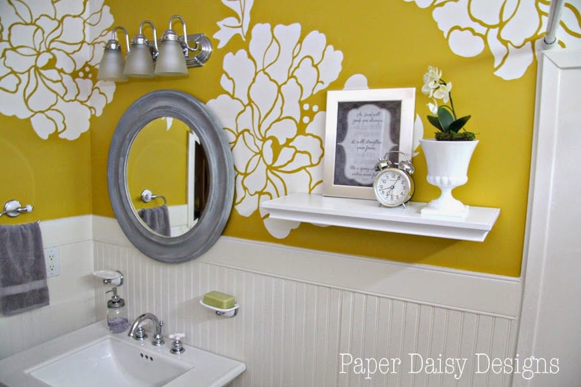
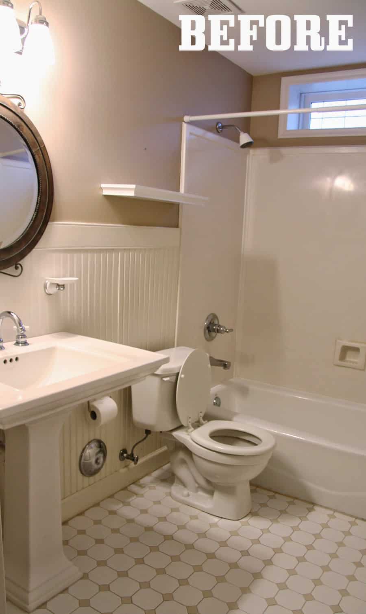
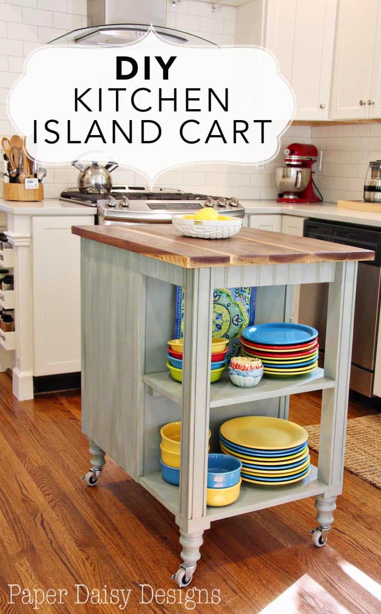
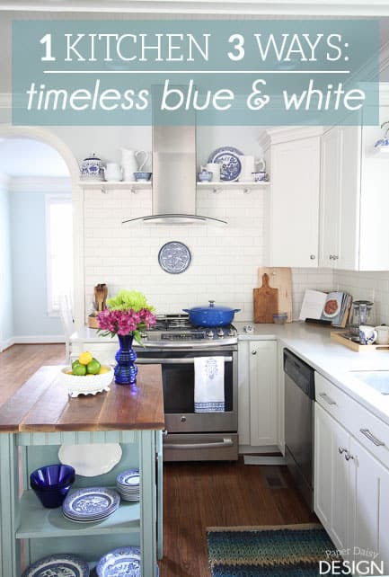
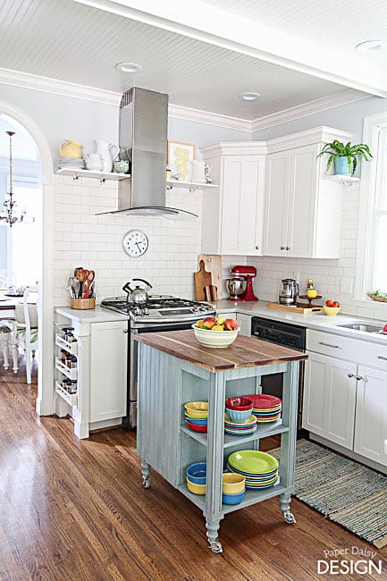
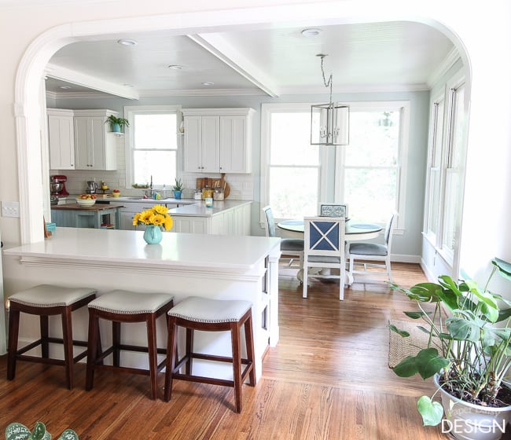
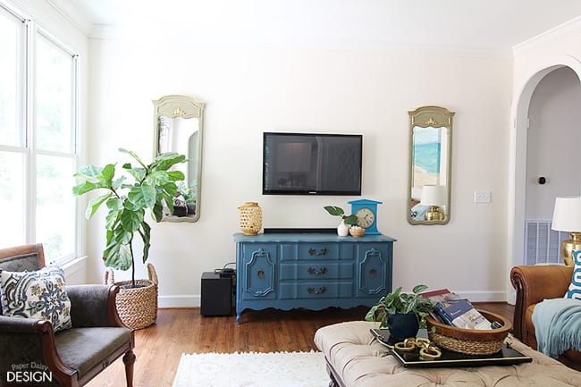
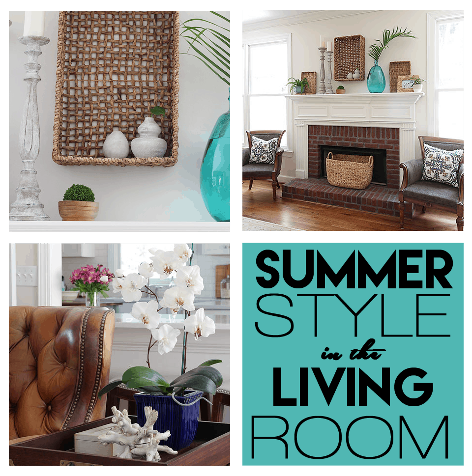
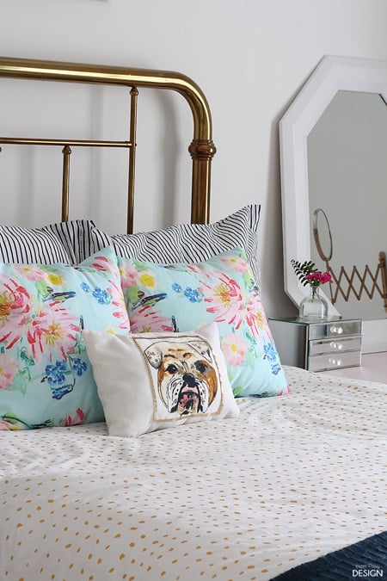
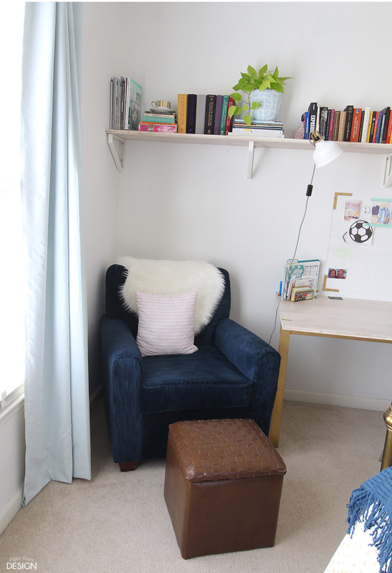
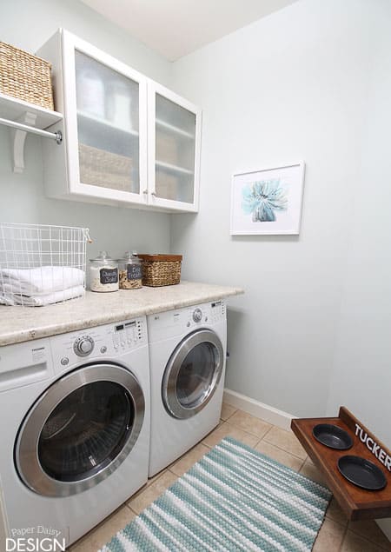


1 Comment
#theTrailHouseReno: Week 6 -
June 12, 2016 at 10:01 pm[…] our home […]