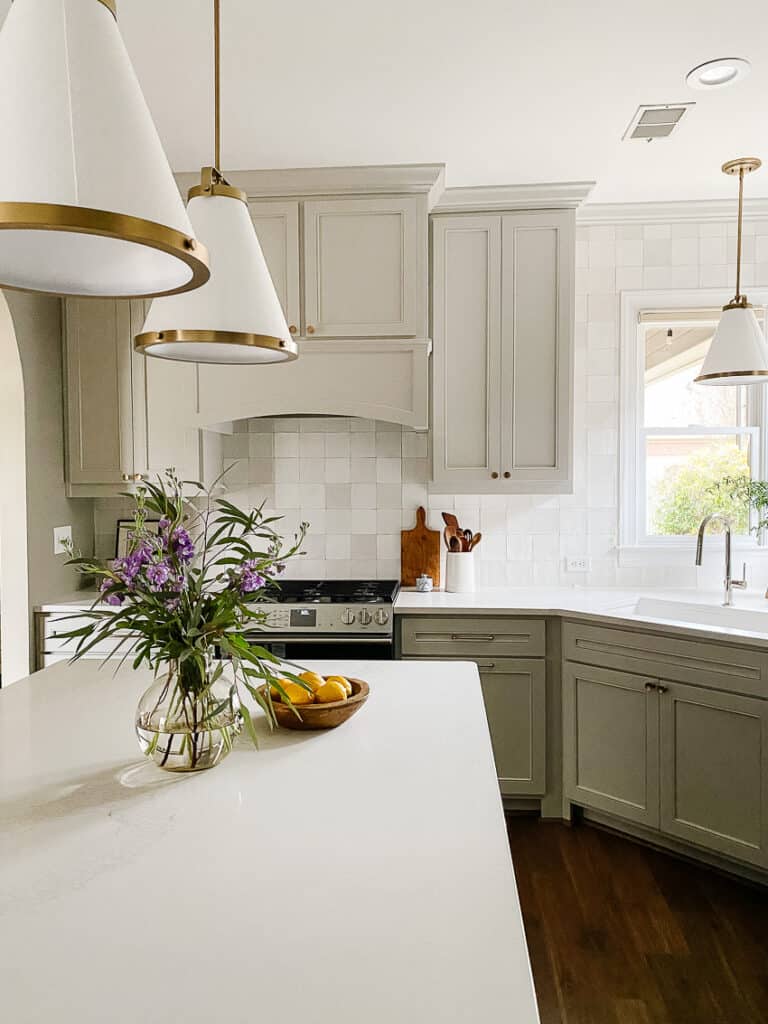
Last fall and up until Christmas, I was hired to design a kitchen refresh. I ended up not sharing much about it on Instagram. Not because I was trying to keep it a secret. I was just wrapping up the major laundry room and mudroom project at our house and the client upgraded to a full kithcen remodel and she wanted it to be on the fast track.
I made no promises, but she was reasonably determined to have the majority of the kitchen complete before Christmas. Despite the usual minor hangups that come with a job of this scope, her wish came true! Her brand new kitchen was functional for her family on Christmas Day!
SCOPE OF WORK
The main goal of the renovation was to take down the dividing wall between the kitchen and the combined dining and living room to create a lighter and brighter kitchen. Taking down the wall would also provide ample space for a new medium-sized island with additional storage and seating. Initially, the plan was to repaint and modify the existing perimeter cabinetry.
Before
After
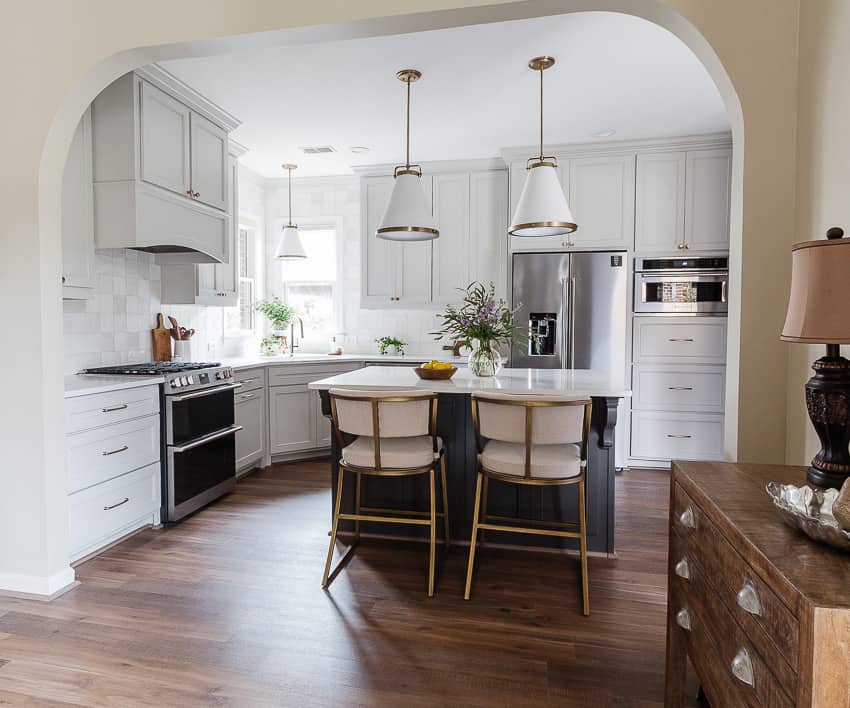
The Arches
We retained the arched detail that is repeated several times in the main living area by just expanding the opening between the two spaces. A standard cased opening would have created mismatched transitions seen from the entry.
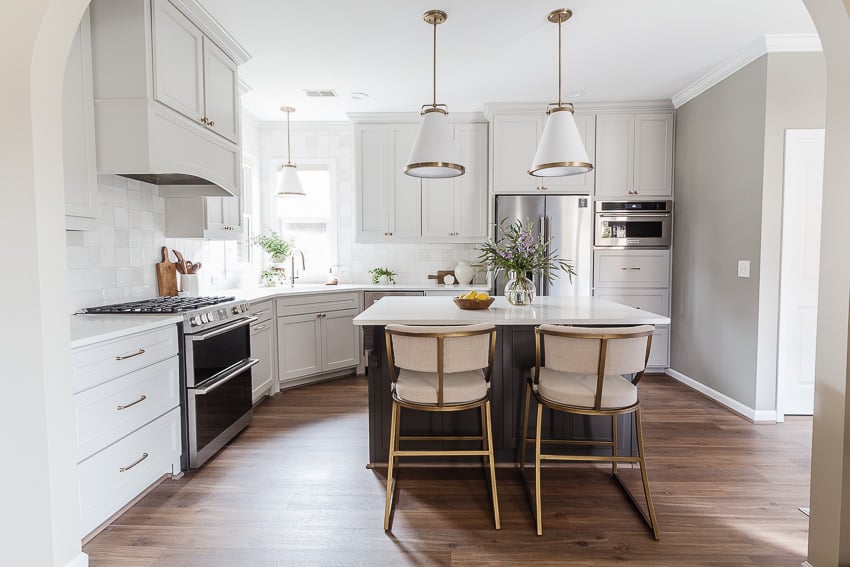
The new, elevated hood was designed with a subtle arched detail softly echoing the curved lines.
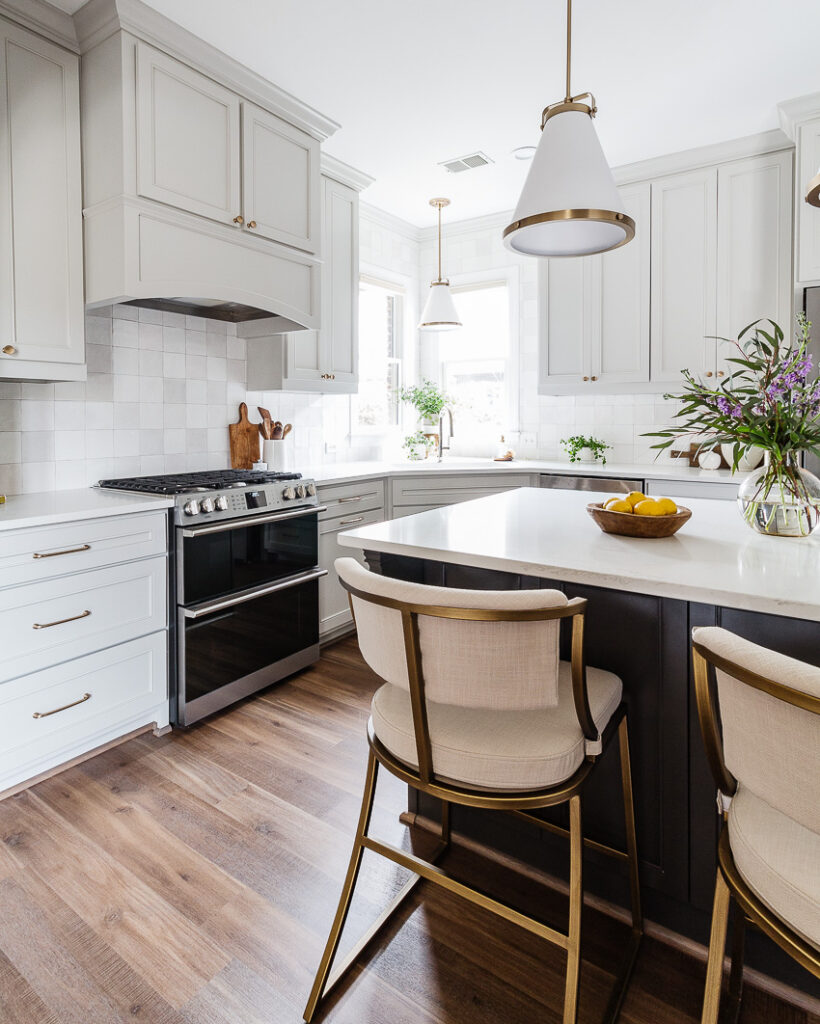


The Square Tile
The design began conceptually with the idea to carry a tile above and around the corner windows. For the color scheme, we chose colors in the greige family with a dark-toned island. The client wanted a color that was subtle but a little more unique than the classic white kitchen. The exact color choice for the cabinetry was made to compliment this hand-made, organic yet glistening tile.
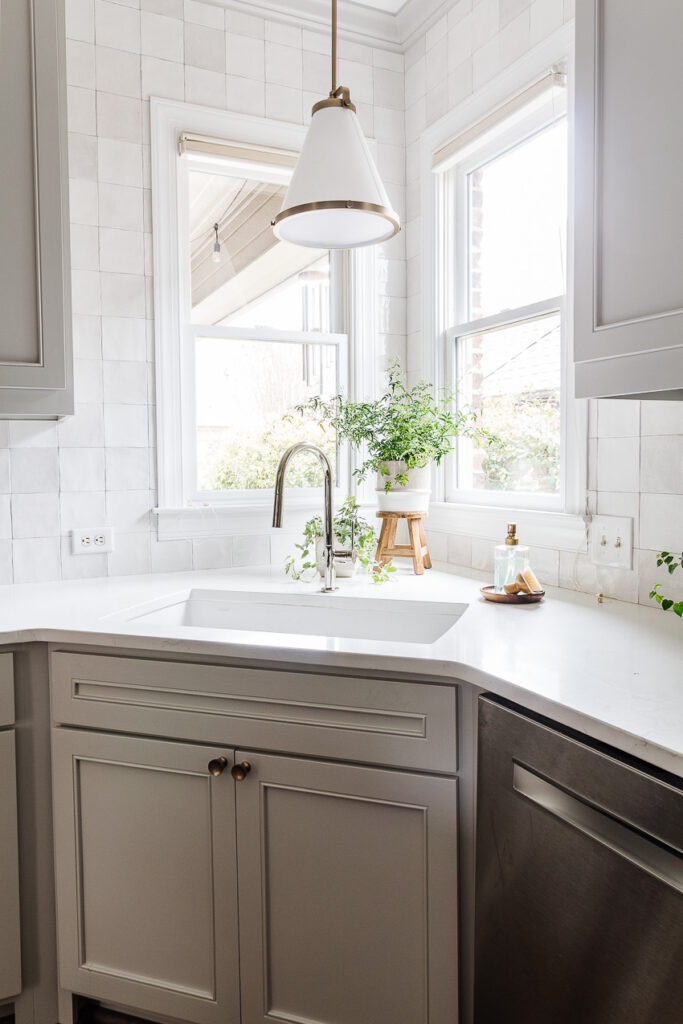

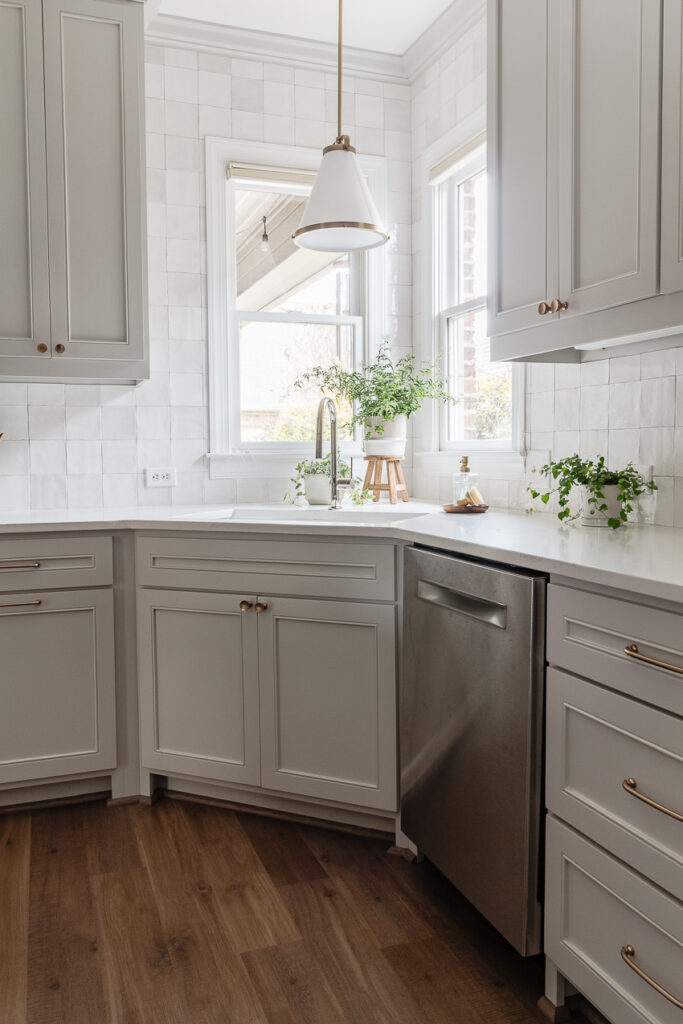
The Cabinetry and Island
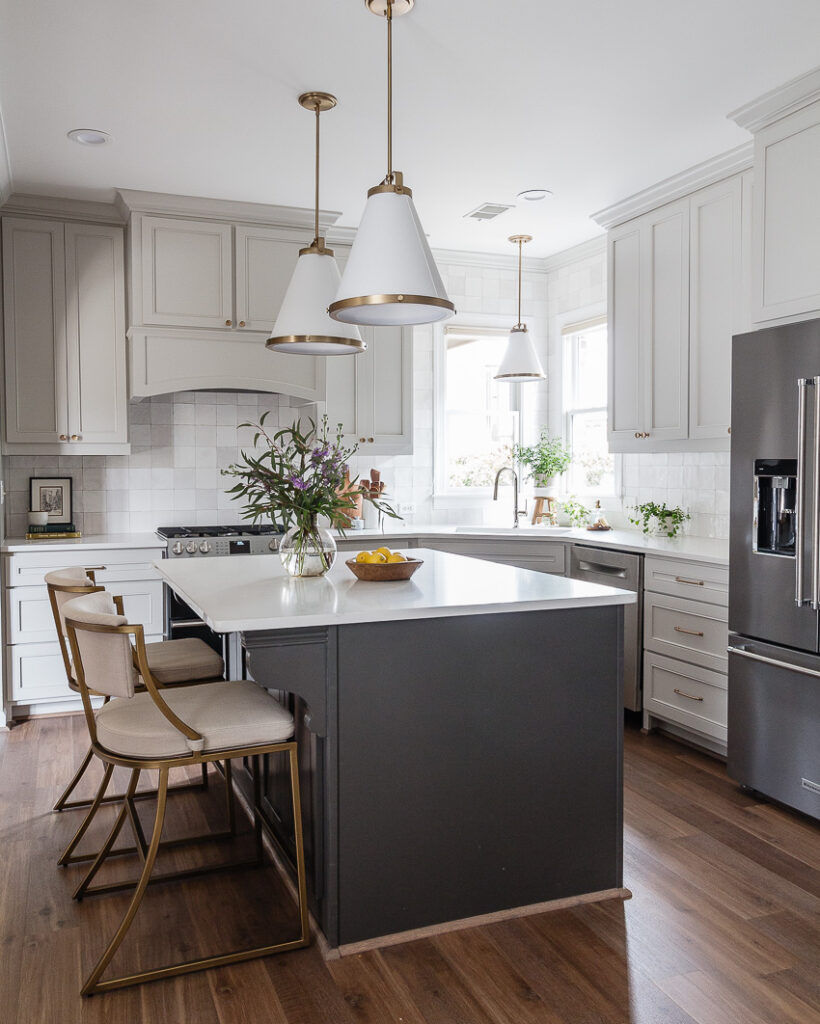
During the cabinetry design consultations, we realized that the process of refabricating builder-grade cabinets to extend to the ceiling and the number of other modifications wanted was almost as labor-intensive as building new cabinets. The cabinet contractor drew up an entirely new plan in the same footprint. We had him incorporate numerous drawers, making more efficient storage and adding conveniences as a garbage can pull-out, a standing chopping board cabinet, and a much more functional pantry.
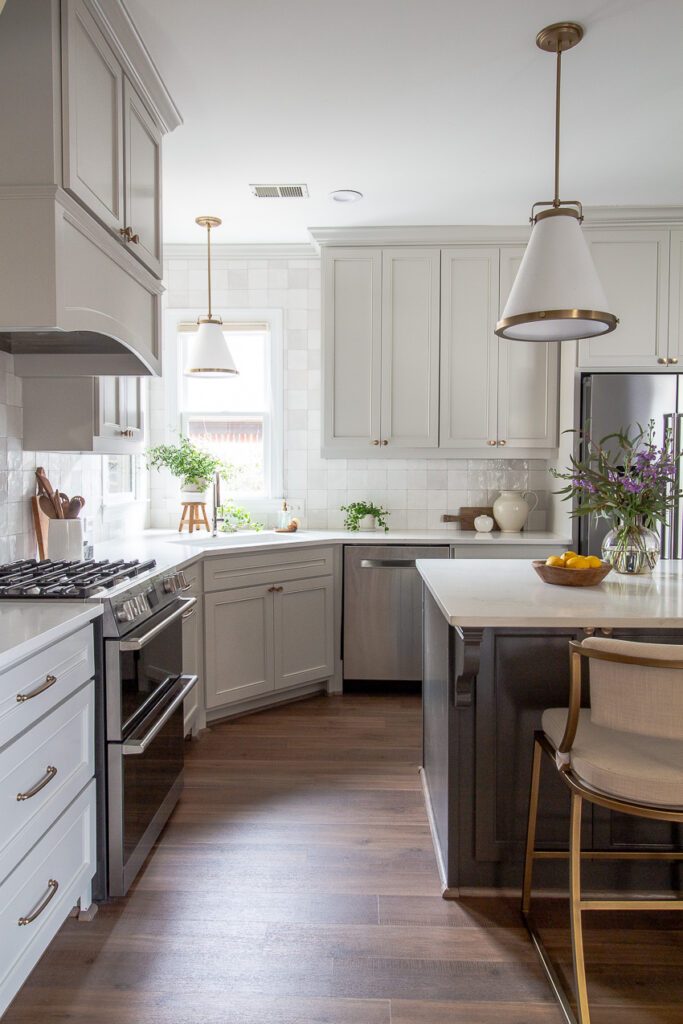
The cabinet maker uses his own proprietary paint line, so we had him match Vessel for the cabinetry and Urbane Bronze for the island. Both are paint colors from Sherwin Williams. In all honesty, I would say the Urbane Bronze is a nearly exact match, but the Vessel is just a smidge off with a little less grey than the original color. We decided they were gorgeous just as they were and moved forward.


The Lighting
I believe that lighting is one of the key design choices to be made in a kitchen. While the choice in the style of cabinetry and backsplash are foundational, lighting should reflect the overall design style and intentions.
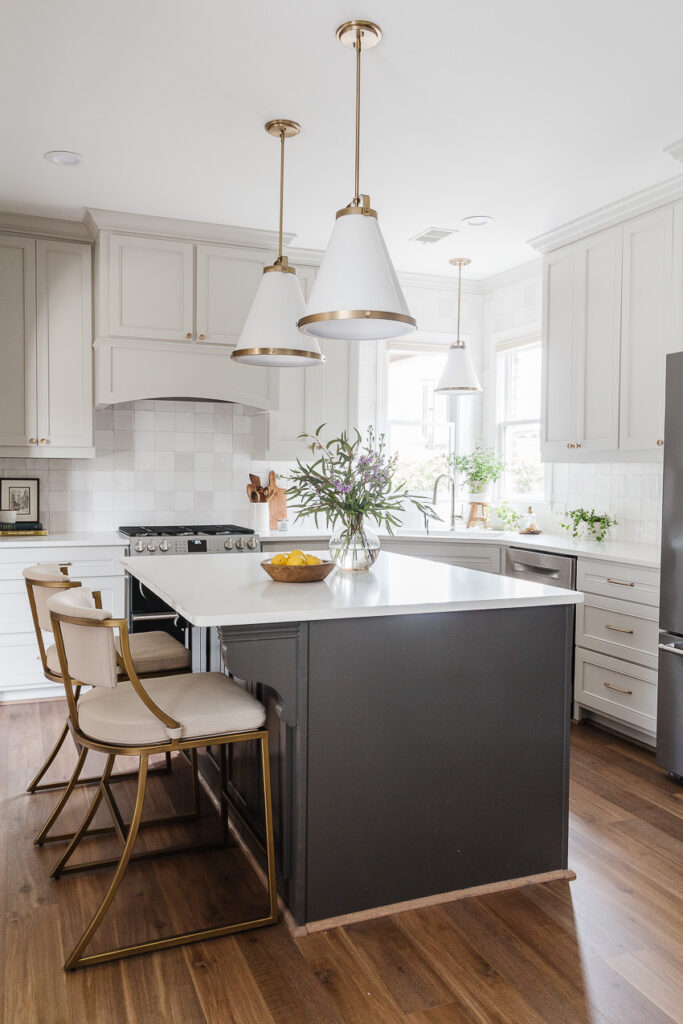
For her kitchen, the client wanted a modern take on the traditional kitchen. She gravitates toward a bolder, streamlined style, so my job was to combine those two sentiments while working cohesively with the home’s existing character. Using the same pendant over the island and the sink provides continuity. Over the island, I selected a 16″ pendant and over the sink, the smaller 14″.

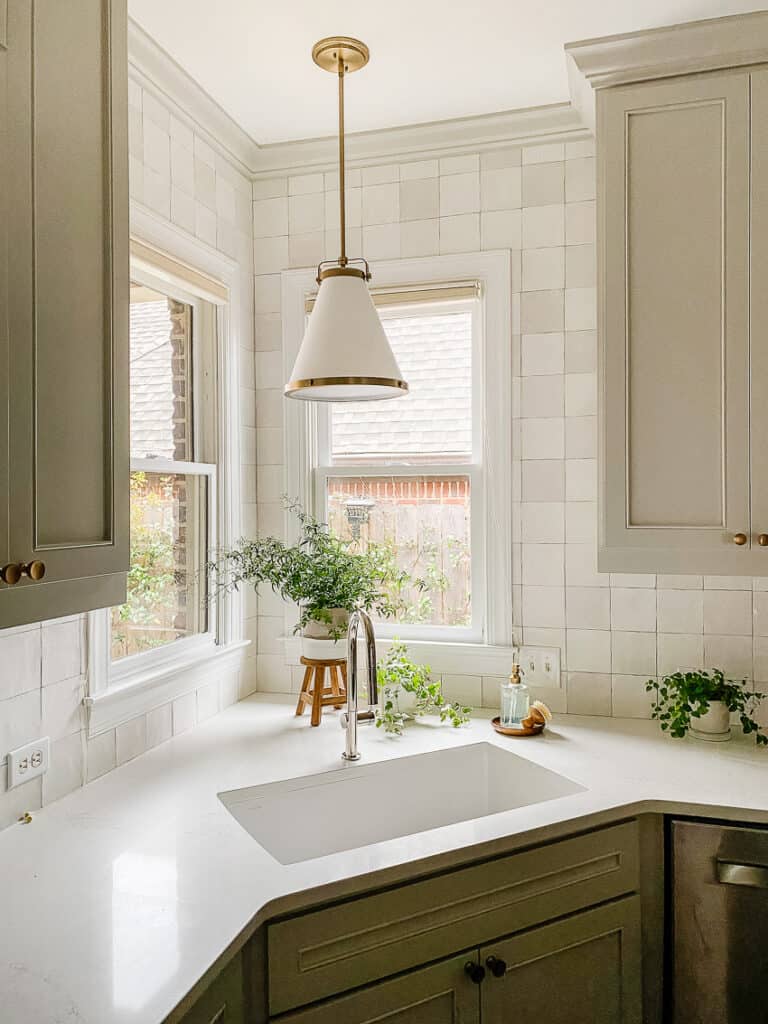
The Sink and Faucet
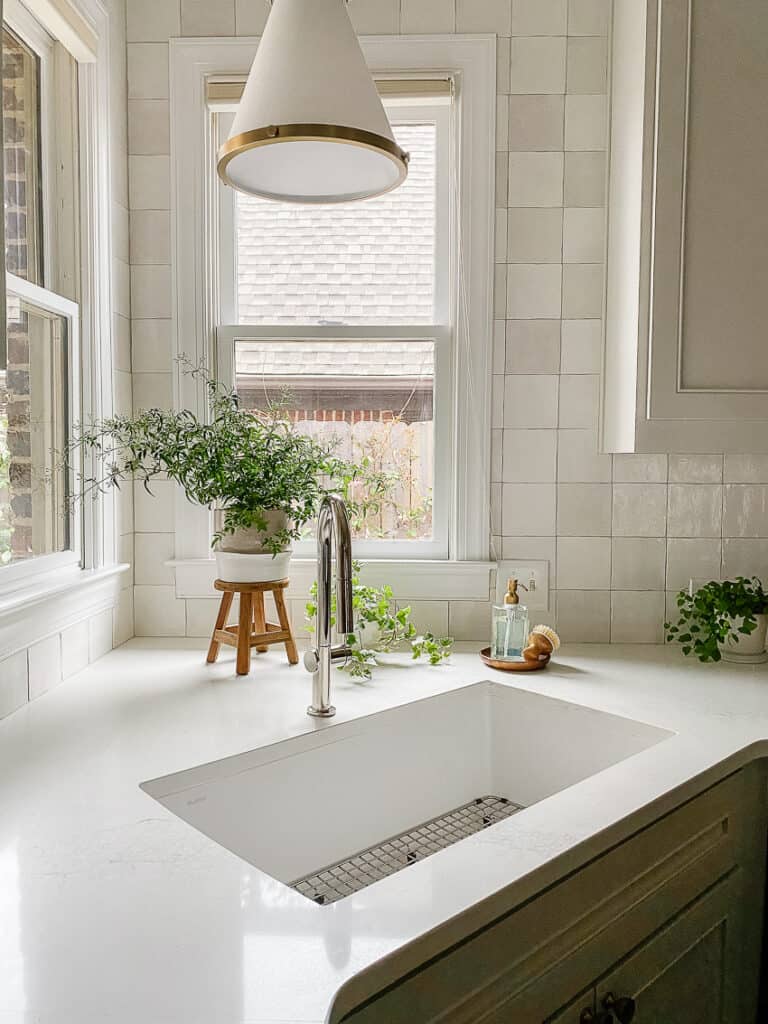
The large single basin sink and sleek polished nickel faucet further repeat that modern aesthetic.
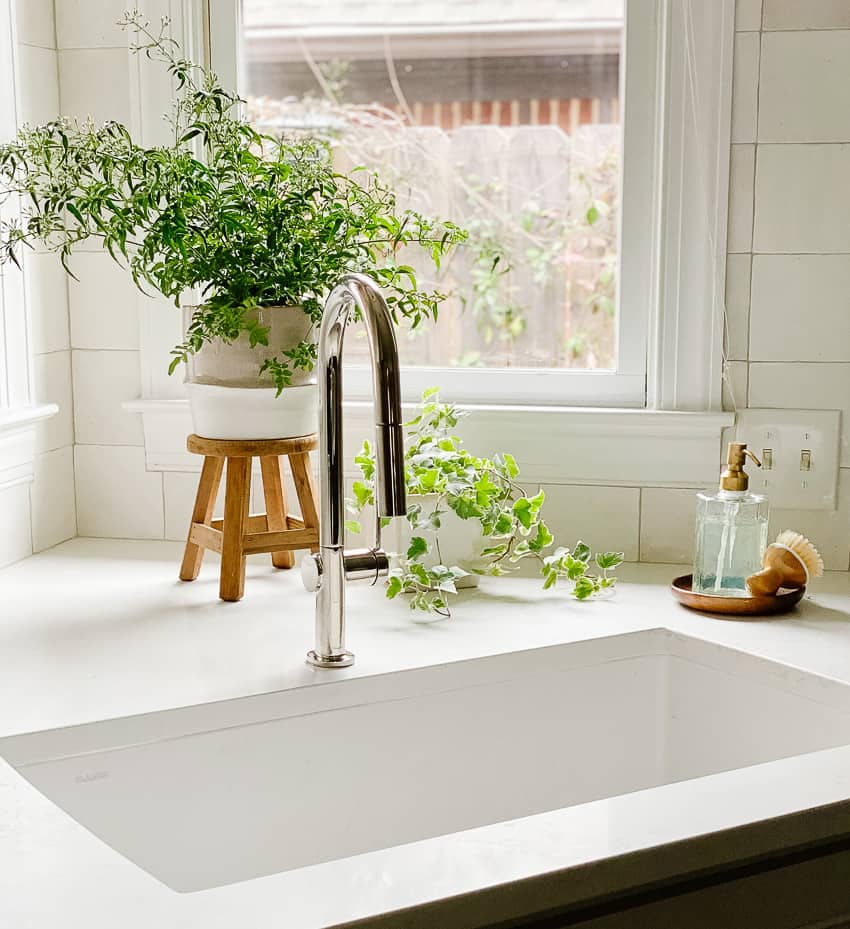
Mixing metals gives a subtle dynamic look to a kitchen. There are no rules per se, but I especially like the mix of a matte brushed gold and a shiny brilliant finish like polished nickel.
The Quartz
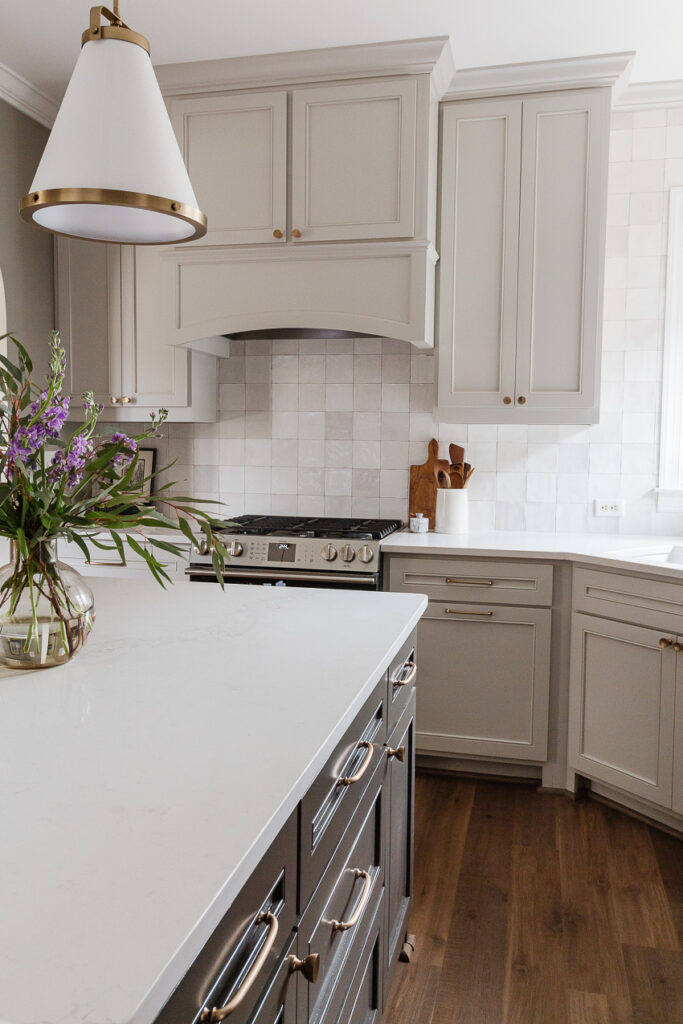
Obviously, quartz is a popular choice in modern kitchen design. It’s durable and hard working with a beautiful finish. This stone, from Ceasarstone, is called Calcutta Nuvo. It was perfect for this kitchen because it has a creamy, soft grey-toned background and warm grey veins that are dynamic but softly hued.
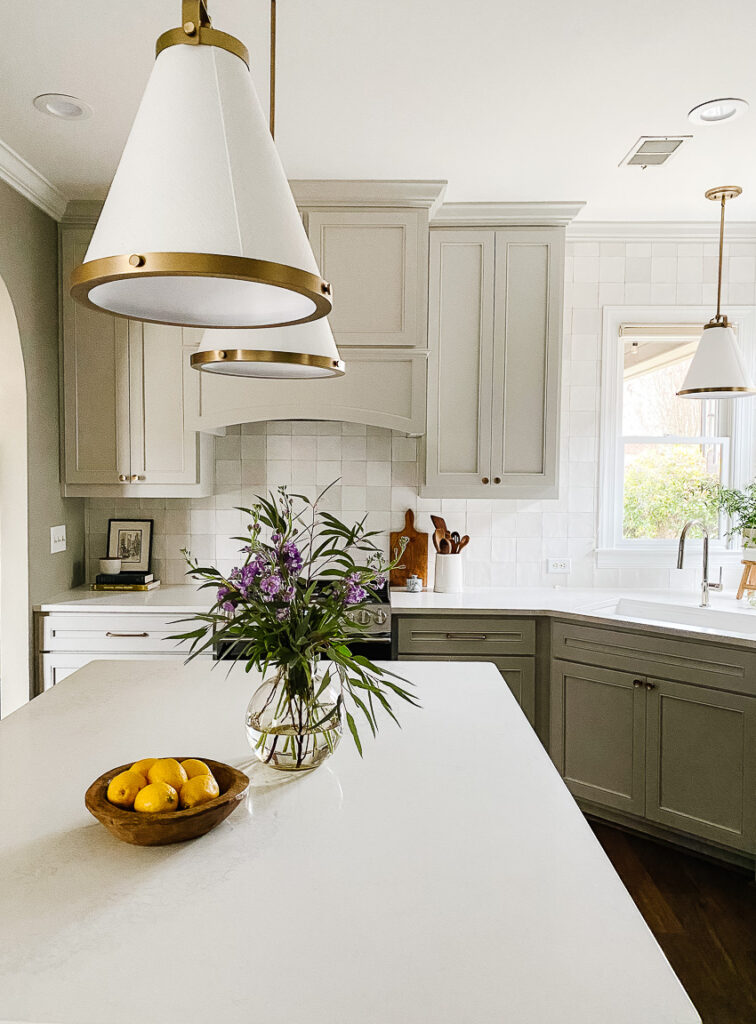
Adding the finishing touches
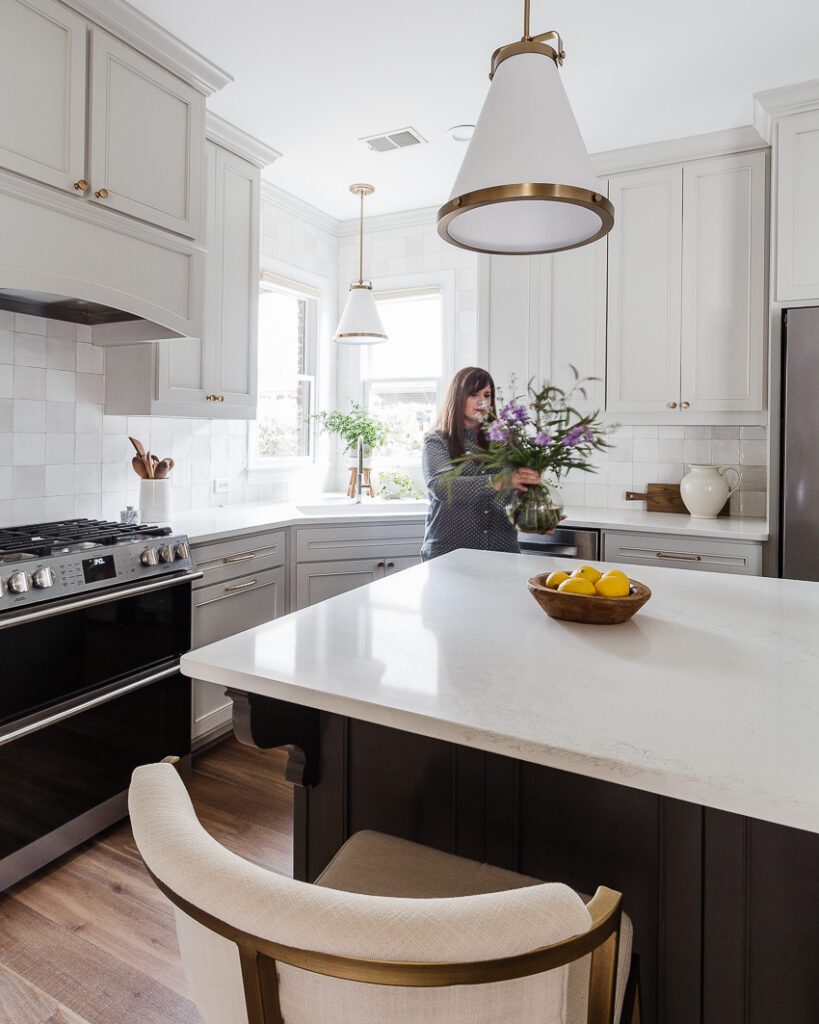
The cabinets were adorned with a brushed gold finish in a dimensional knob and 7″ pull from Atlas.
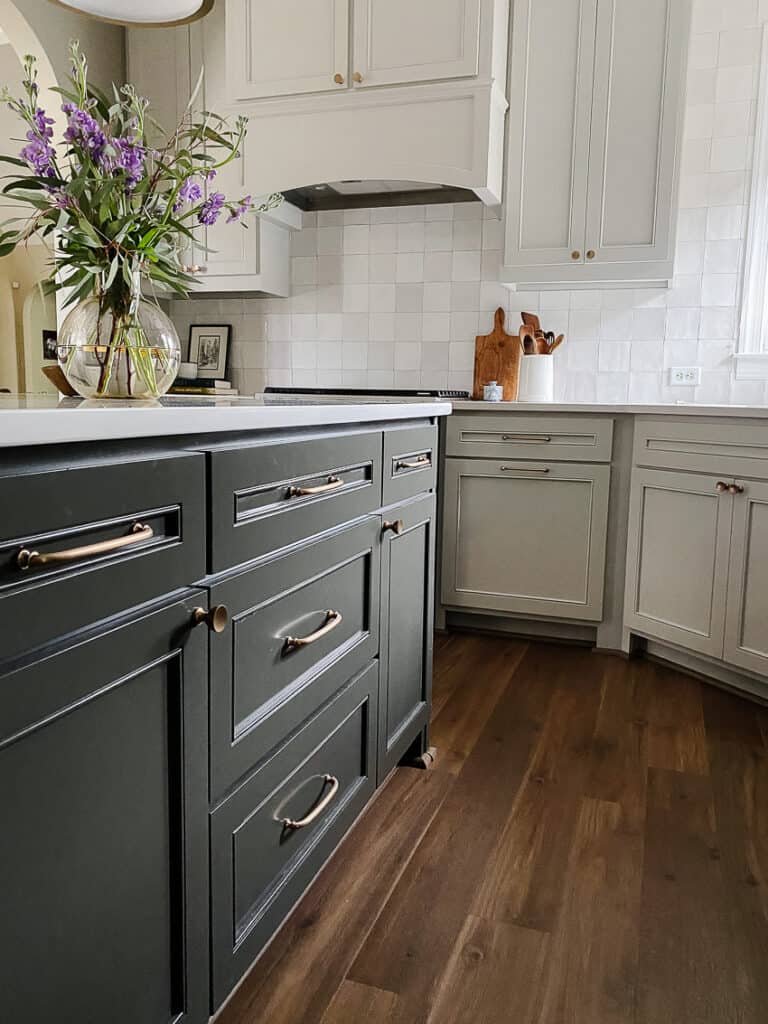
The modern bar stools were on the client’s wishlist from early on. They further echo the gold tones and soft curves and look great here. They do have a deeper footprint than I would have suggested for her space, so just be mindful of their size if you want to ad it to your kitchen.

To style the room, I brought in warm white and grey pottery and a collection of wood tones in bowls, utensils, and breadboards. Almost every kitchen can benefit from the addition of the organic beauty practical wooden elements can bring.



Of course, with the abundant light provided by the corner window, plants not only add softness, but the various green tones inject life into the subtle color palette. That extra touch of life in a sea of hard finishes is always welcome.

And the final touch was a vase full of flowy branches and purple fox. I make it a habit to keep some long-lasting branches in my own kitchen.

SHOP THE ROOM
Affiliate links to products used are supplied for your convenience. If you make a purchase through these affiliate links provided I make a small commission at no cost to you.
If you are local to the Birmingham, AL area we can work together to source your needs with the local ProSource location in Pelham. They offer highly competitive pricing direct to designers and contractors, that I can then pass onto my clients.


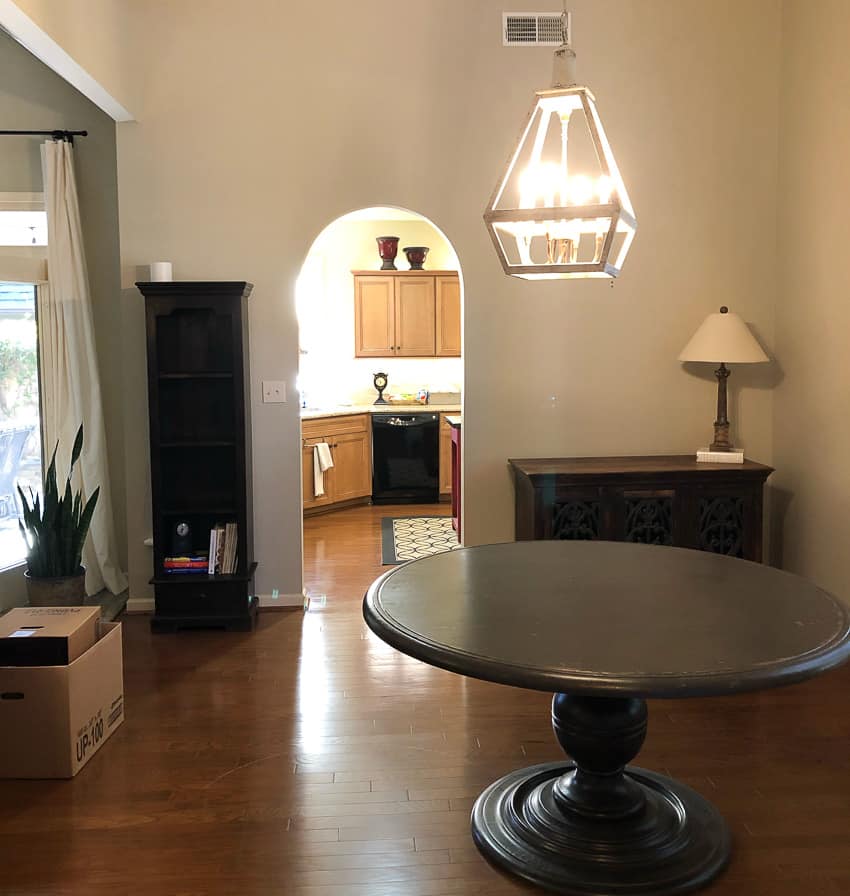
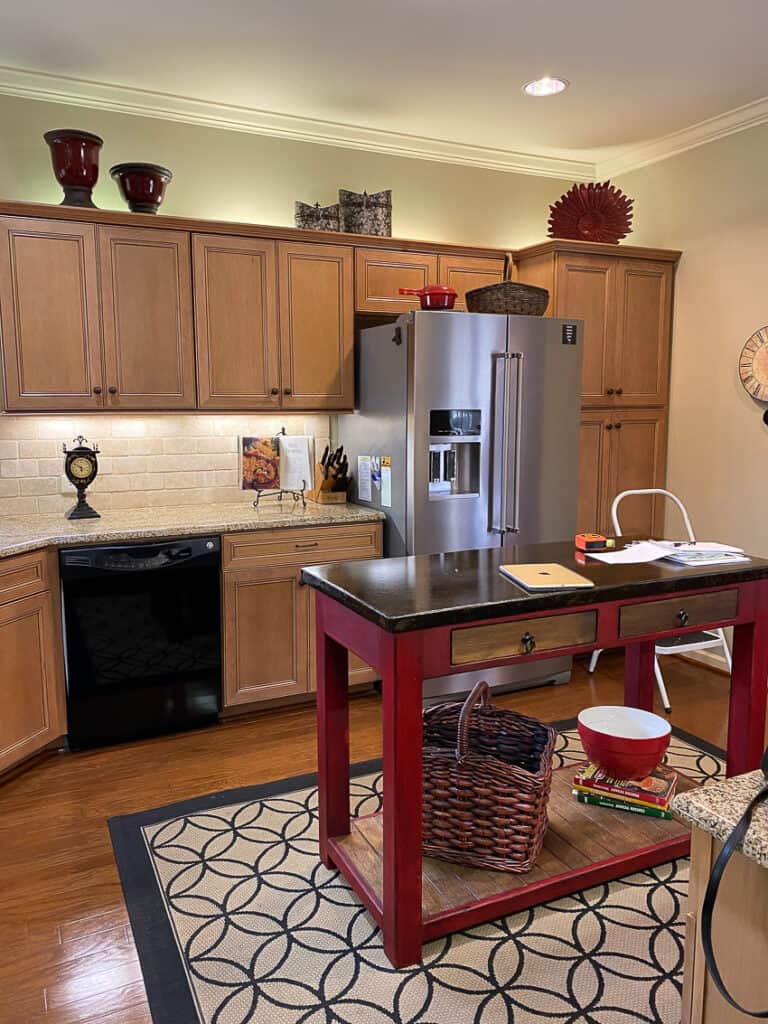








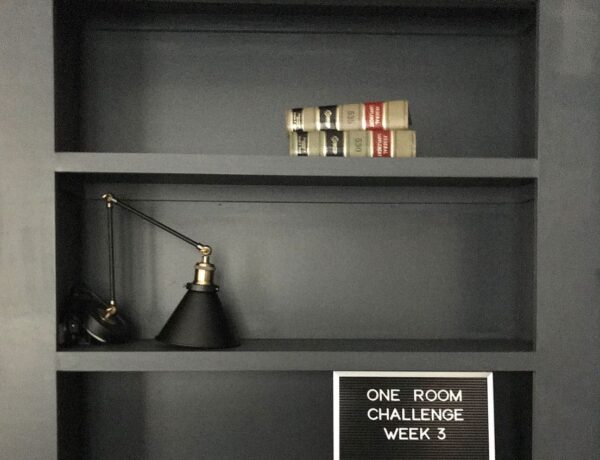
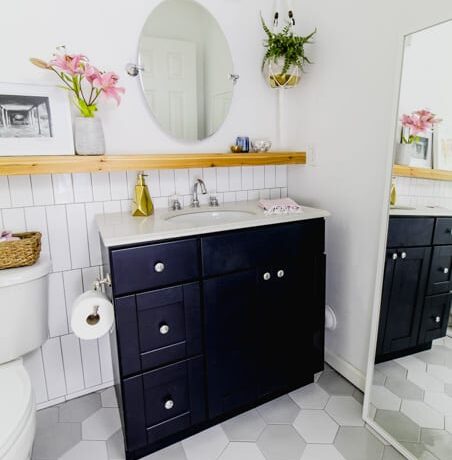
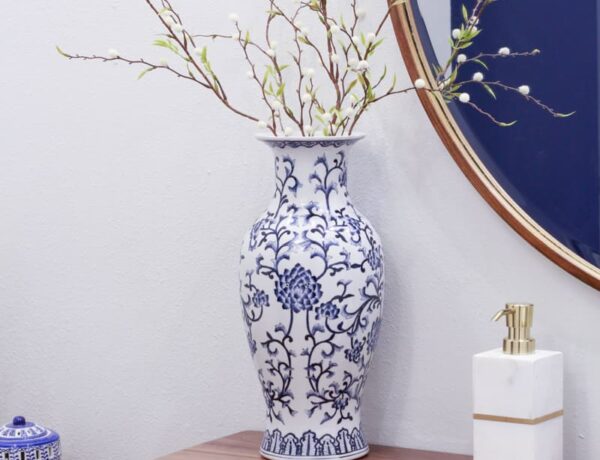


10 Comments
Ann
February 26, 2021 at 8:53 amLove love! First of all, I applaud everyone who takes tile up to the ceiling. So easy, so simple, so impactful. (Not a huge difference in budget, but it will always look unfinished and done as a budget choice.) Perfection! The backsplash-Poetry in motion. Cabinets-gorgeous. The refrigerator built in-a must in any kitchen at any price point. Most already have the upper cabinet, even if it’s sitting back from the fridge’s front edge. Have a handyman pull cabinet to front, add side panels, trim, and a custom built-in fridge. Beautiful!
Thank you for sharing. Very well done!
Kellene
March 4, 2023 at 4:39 pmDo you have a source for the wall tile?
Cristina
February 26, 2021 at 5:55 pmLeslie, What a gorgeous transformation! It all flows so nicely. Beautiful finishes, beautiful colors. Well done my friend! 👏🏼👏🏼👏🏼
Amy Stokke
August 16, 2021 at 8:37 pmI love this kitchen! I’m using it as my starting point for my kitchen refresh! I can’t get your links to work though. Would you be able to give links to the sink, lights and faucet?
Debra
December 30, 2021 at 8:41 pmLOVE this kitchen! Beautiful job, Leslie!
Mindy
February 2, 2023 at 9:06 pmLOVE everything about this kitchen. Where did you get the square tiles?
Leslie
February 4, 2023 at 9:51 amI work with ProSource. I don’t know that they are available to the public without membership.
Jillian
April 12, 2023 at 7:49 pmI also work with ProSource, is this Harmony? Also how did it go stacking the tiles? Did you grout it? Thanks!
Heather W
February 8, 2023 at 5:16 pmThere are 5” square tiles that look the same as these on Bedrosians. We are ordering ours today 🙂 It’s the Cloe ceramic tile in white.
Amber
December 3, 2023 at 9:40 pmAny chance you can tell me the size of your corner sink base cabinet?