When a client hires me to design a powder bathroom, my first question is often, “Would you like to make a statement?” If there is any room perfect for making a splash, it would be a powder room. It is generally a small space meant specifically for guests. Why not greet guests with a well-thought-out, impactful design?
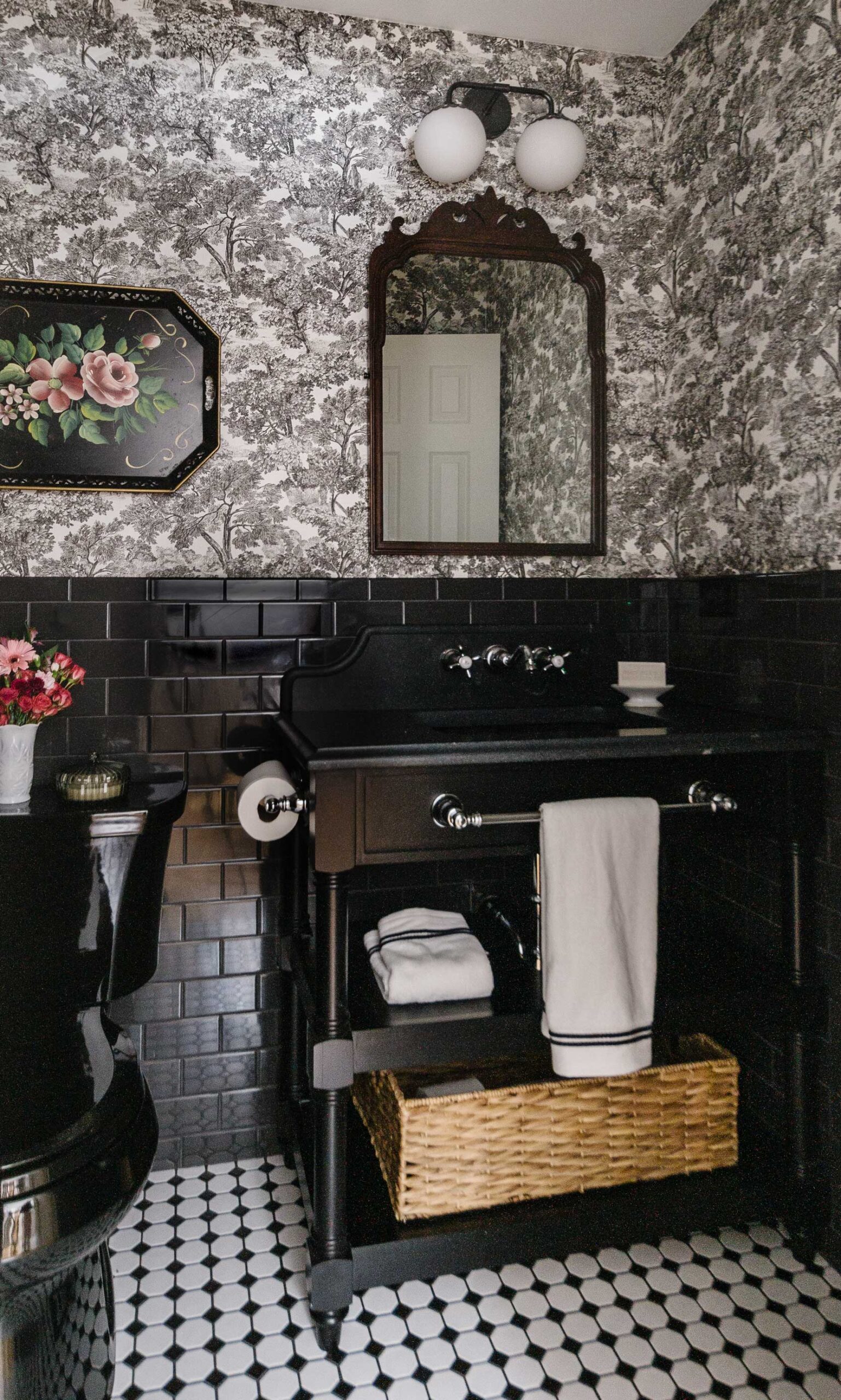
Seeing where the room started, I felt confident designing a high-contrast design black and white bathroom with an improved style would be completely welcomed by this client.
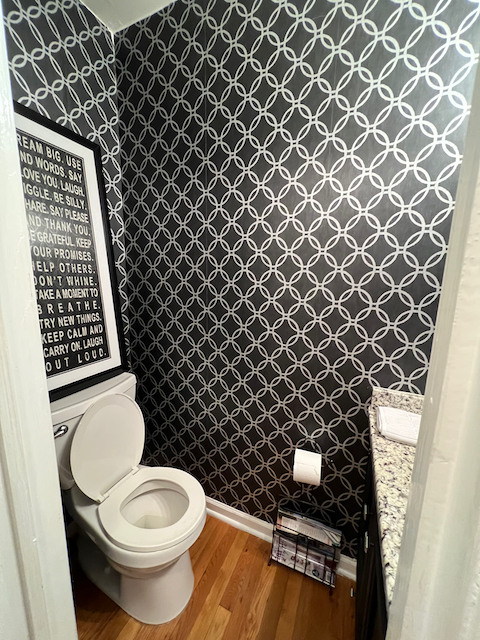
But this time, the design could be more in keeping with the cottage style the client loved and give it a touch of glamour with high gloss black tiles. I tossed out that idea in the initial meeting, and the client eyes lit up when I shared that idea.
The Floor Plan
You might have noticed relatively quickly that the direction of the toilet and the sink moved. This powder room remodel was a much bigger project, including their primary bathroom. The powder room was lucky enough to gain some valuable square feet from an awkward pass-through, an almost Jack and Jill bathroom situation, which the client wanted to eliminate.
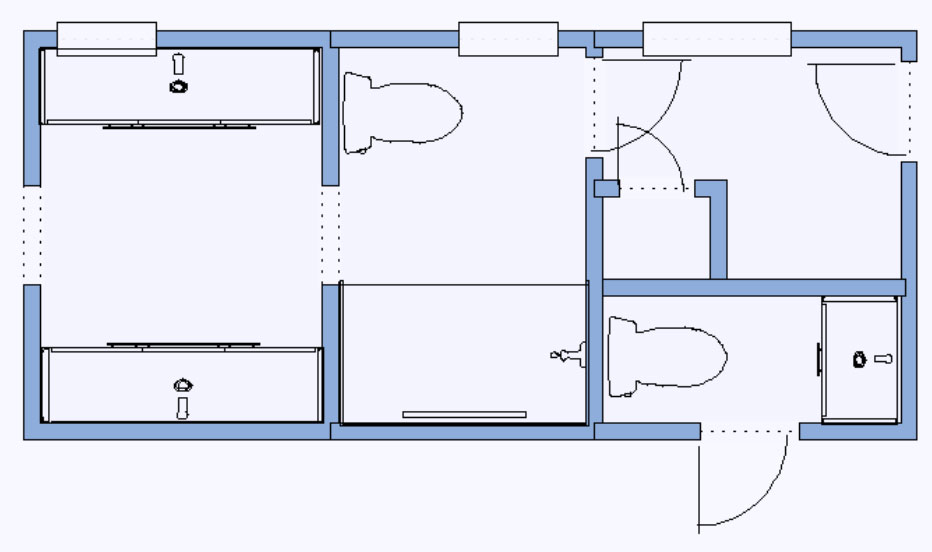
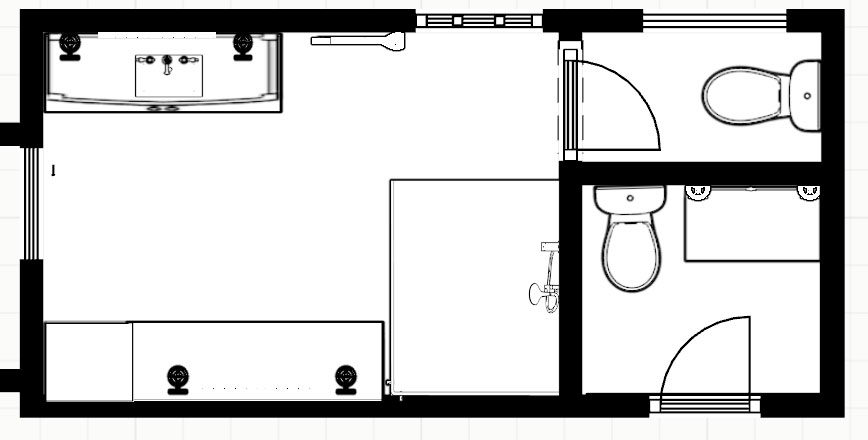
You can tour the complete transformation of their Elevated Cottage Primary Suite here.
By taking over the counter and closet area from the pass-through bathroom, we gained ample space to move the toilet and the vanity to the back wall. This space also allowed us to keep the door in the exact location while changing the door’s swing inward. This was important to relieve the bottleneck of doors outside the small hallway.
Good design should always create not only a more estchically appeal space but when possible, optimize the low through a home.
The Design Plan
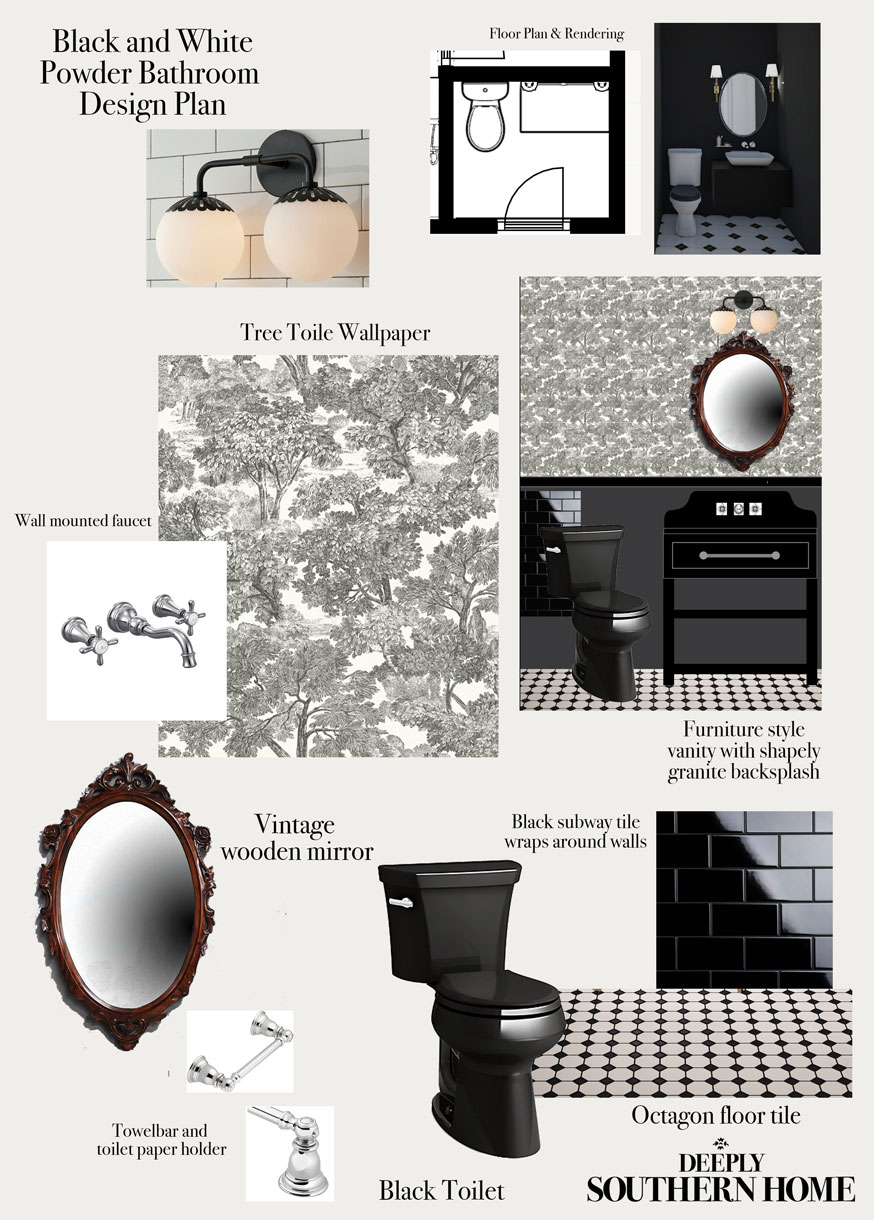
Wallpaper || 2 Light Globe Fixture || Wall Mounted Chrome Faucet || Black Toilet || Chrome Towel Bar 18″
Pivoting Arm Toilet Paper Holder
It is a designer’s dream to have an original design plan look almost precisely like the reveal! The client approved the original plan immediately and it was executed flawlessly by my fantastic contractor!
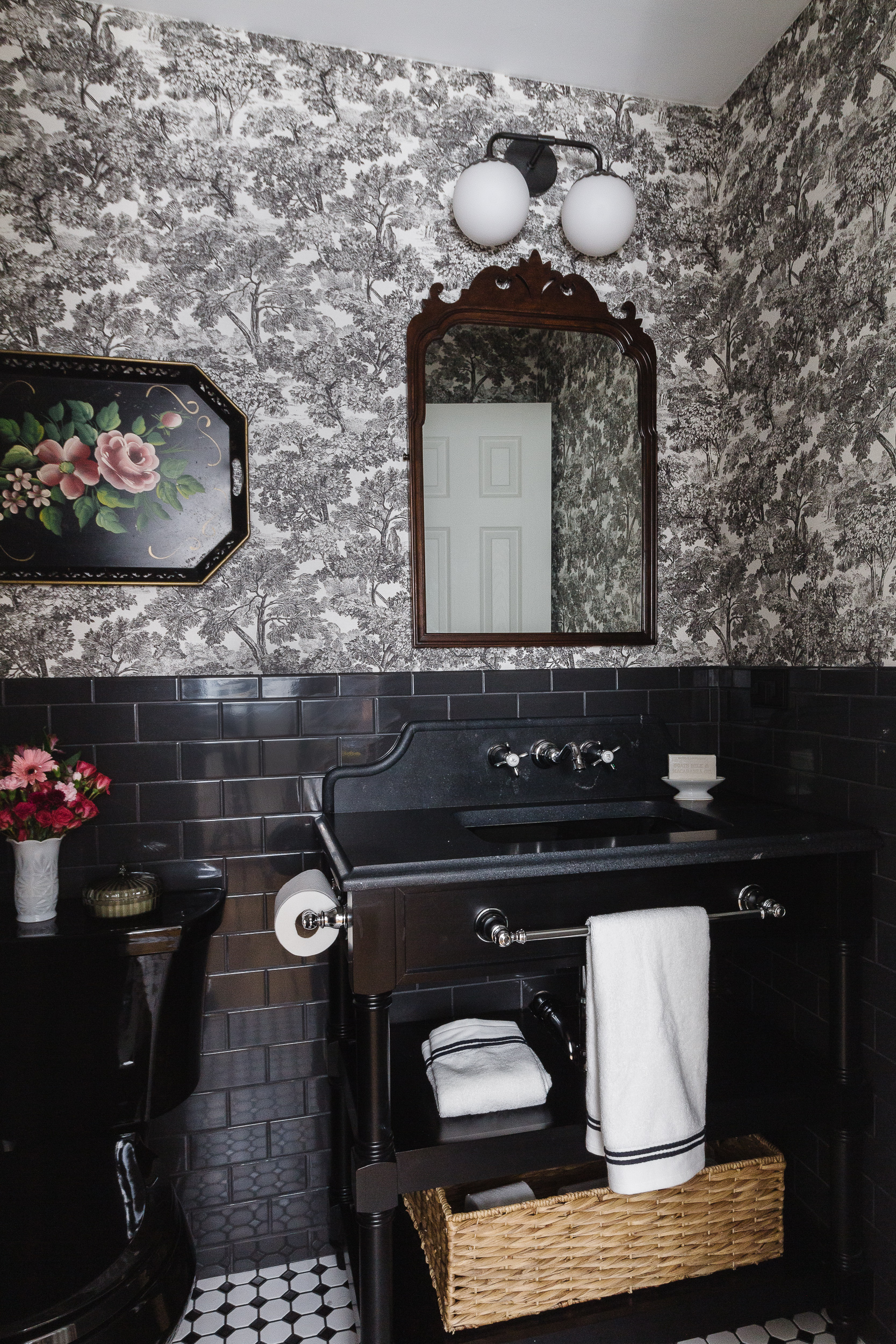
The tile
Using inexpensive and timeless tiles in this powder room design helped make this a cost-effective remodel. Much of the budget went into the primary bathroom finishes and the construction costs. As a designer and serial remodeler, I am mindful of the balancing act often necessary incorporate lower-cost materials while splurging on the most essential factors in the design.
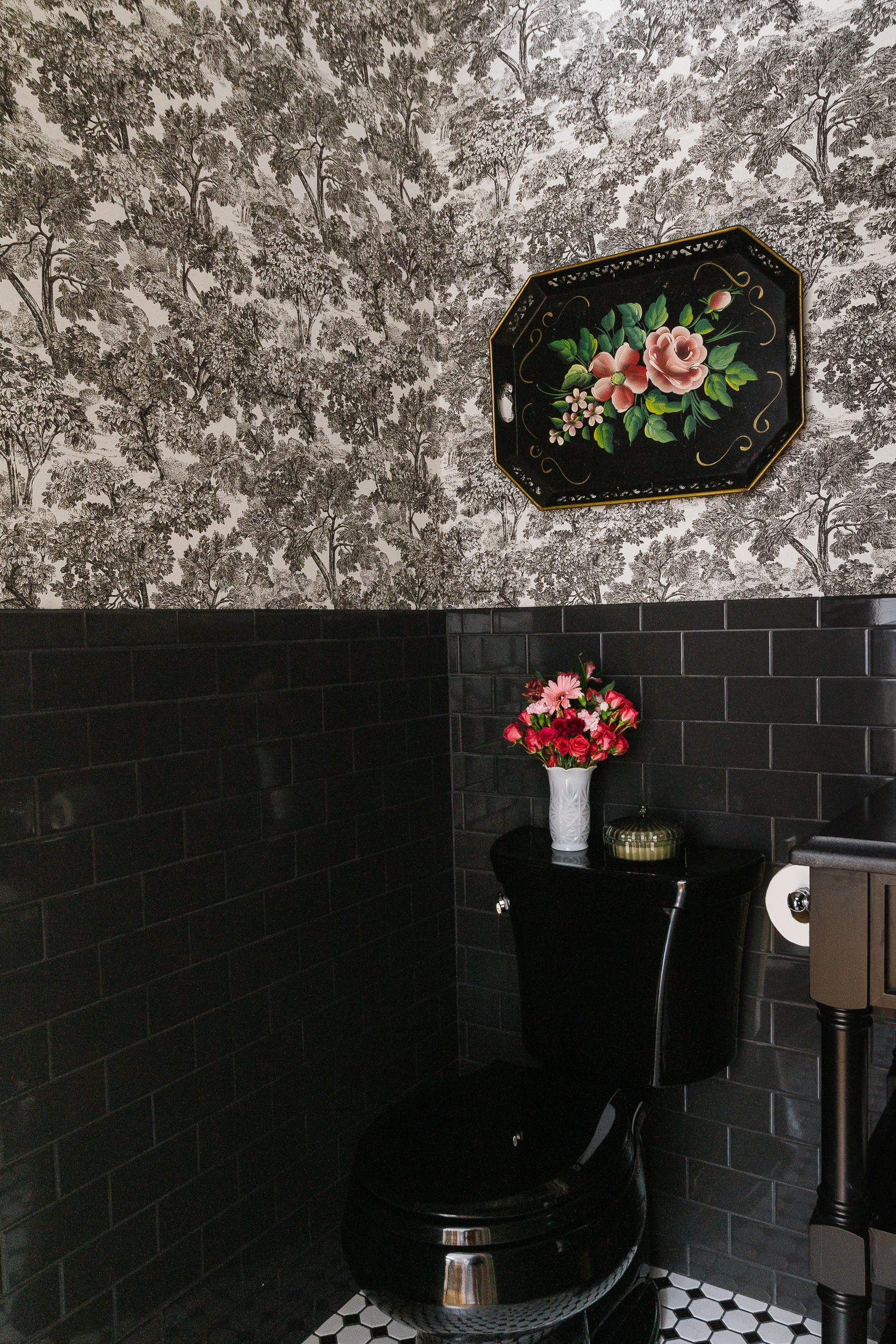
Investing in a new black toilet which blends seamlessly into the tile was more important to the design than the brand of tile. Can you just imagine this room with a white toilet? It would drastically change the upscale look of the room.
Leslie Davis
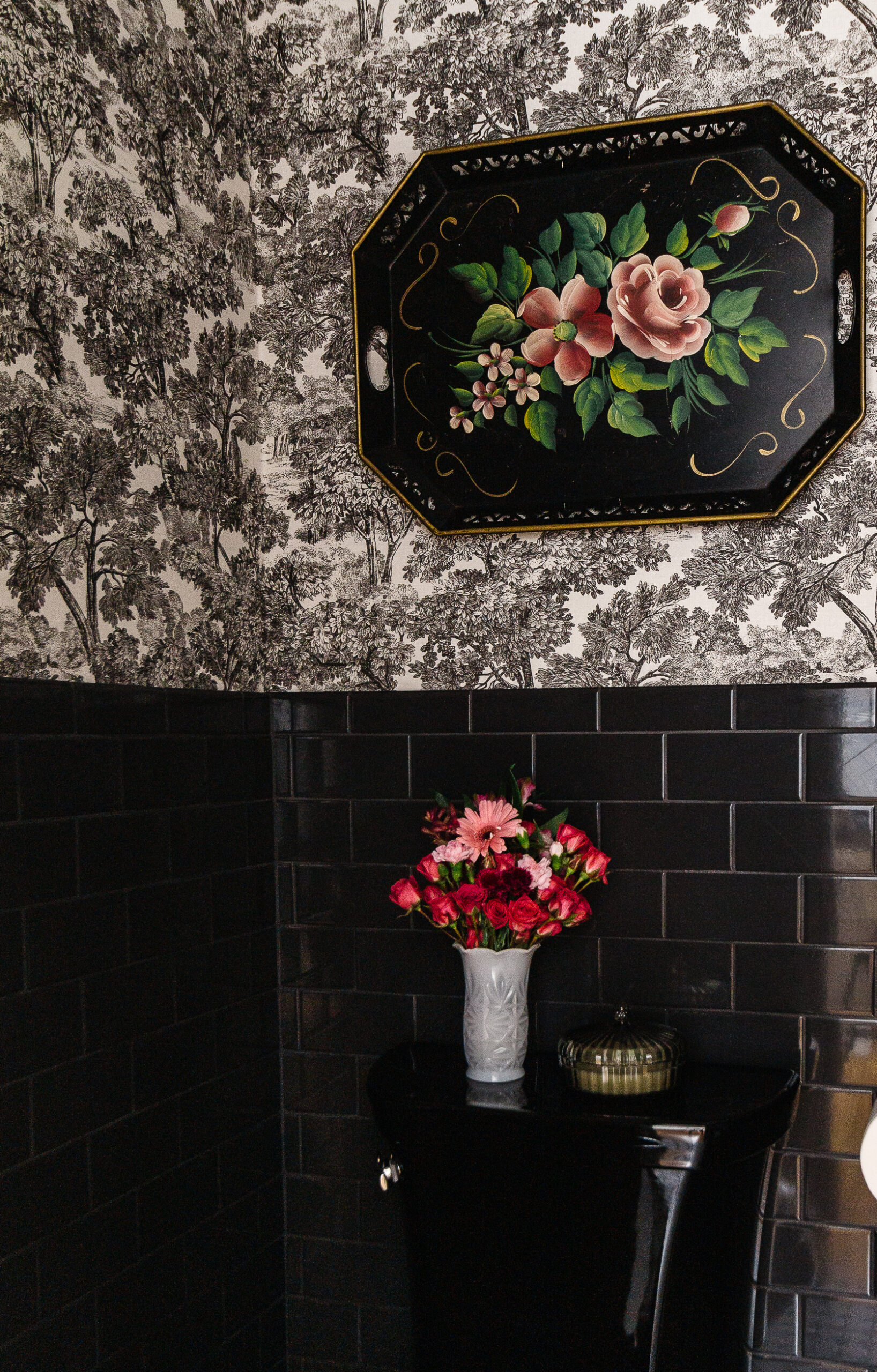
The glossy black subway tile used as wainscoting is an incredibly classic use of tile. The room feels moody, slightly glamorous, and yet restrained when balanced with the traditional choice of the octagon and dot floor and the toile wallpaper.
The Toile Wallpaper
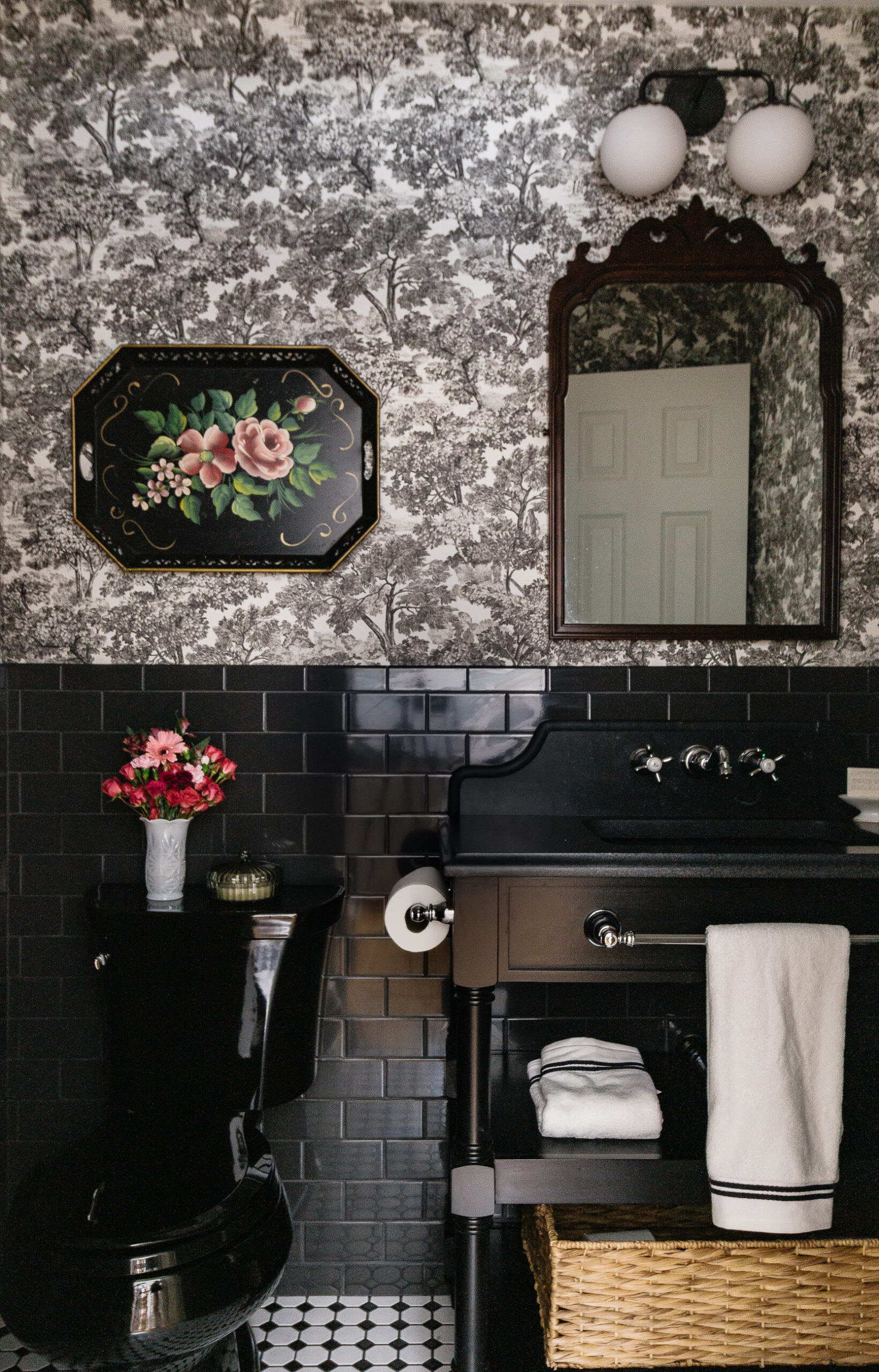
In lieu of floral fabrics, a hallmark of cottage style in bedrooms or sunrooms, I looked to an updated toile wallpaper featuring whispering trees.
The pattern is tight enough to hold it’s own against the commanding black tile.
The Vanity & Wall mounted Faucet
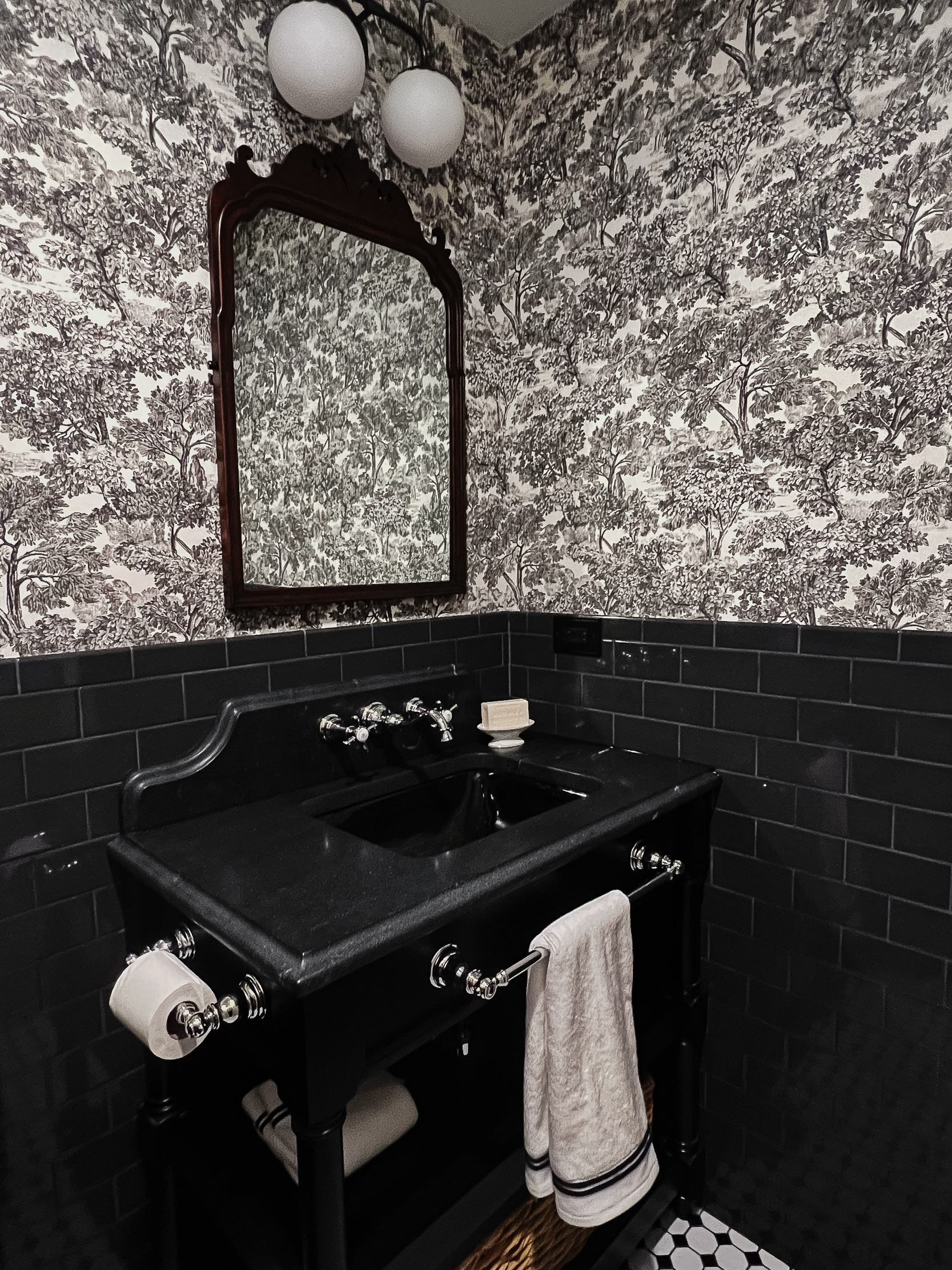
Custom sized cabinetry is one of the essential luxuries of working with a custom cabinet builder. An off-the-shelf vanity would not have worked to meet the code for spacing around the toilet. In addition to building it to the exact size needed, I also had him build it a little shallower than the standard. This allowed ford ample room to walk in and maneuver around the new in-swinging door. In smaller spaces, every inch and every detail matters.
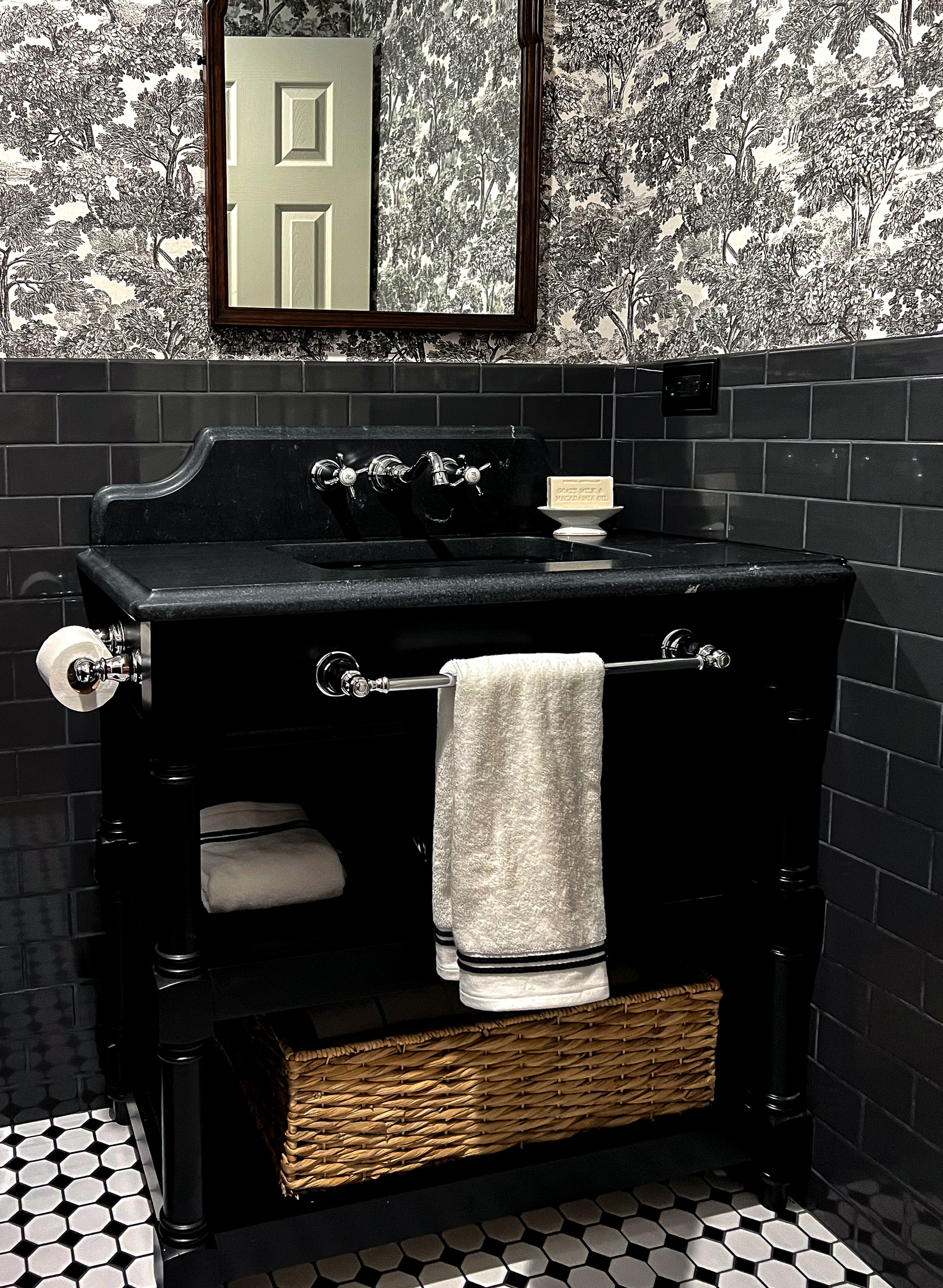
Designing a shapely backsplash of honed black granite for the wall-mounted faucet was also a key cottage design element. Honed black granite can look very similar to soapstone but requires less maintenance and is often less expensive.
Vintage Charm
All of the foundational design choices aside, this room is appointed with quintessential cottage charm by the selection of a few key vintage pieces.
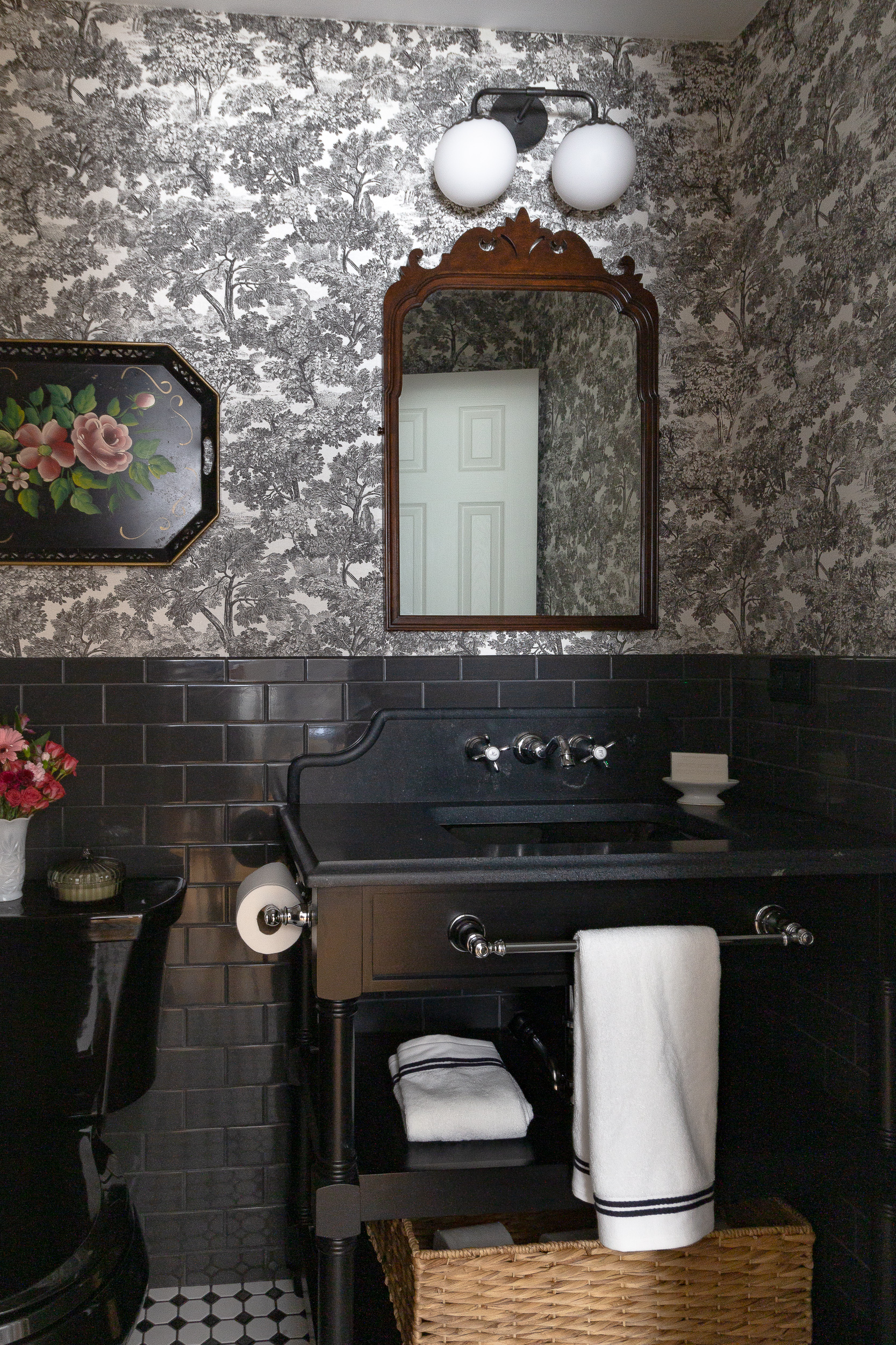
The mirror was a lucky find during a Round Top, Texas trip. The mirror was inexpensive, but the glass had a huge scratch and needed to be replaced. A small investment that was worth every penny!

The vintage hand-painted black tole tray with soft pink florals provides the perfect touch of color to this monochromatic room.
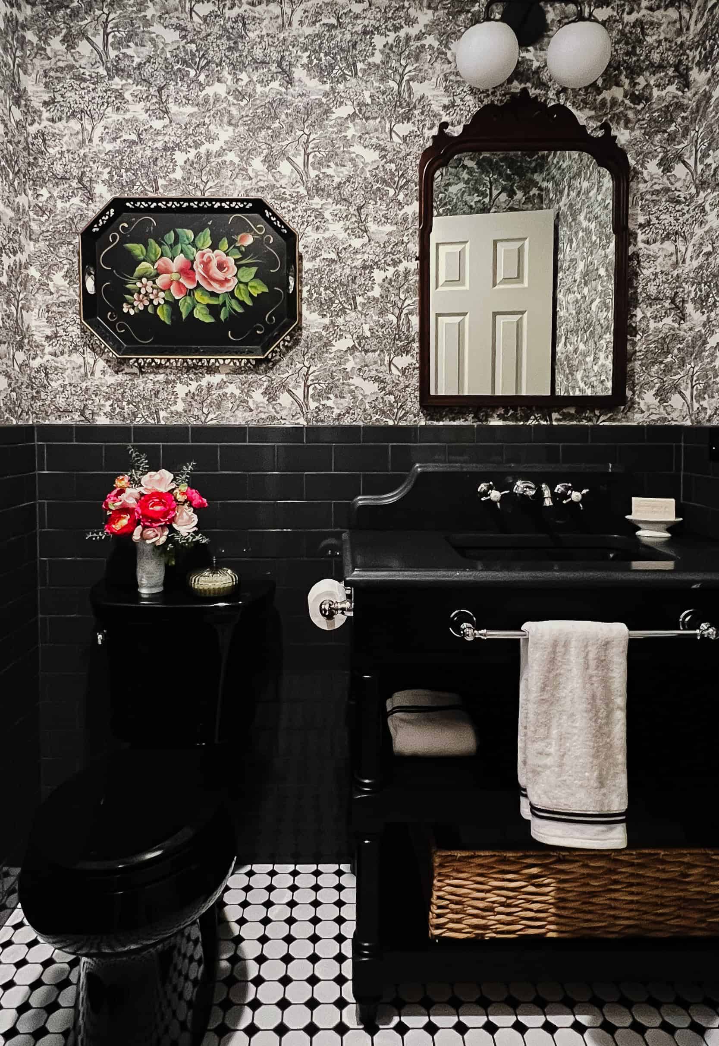
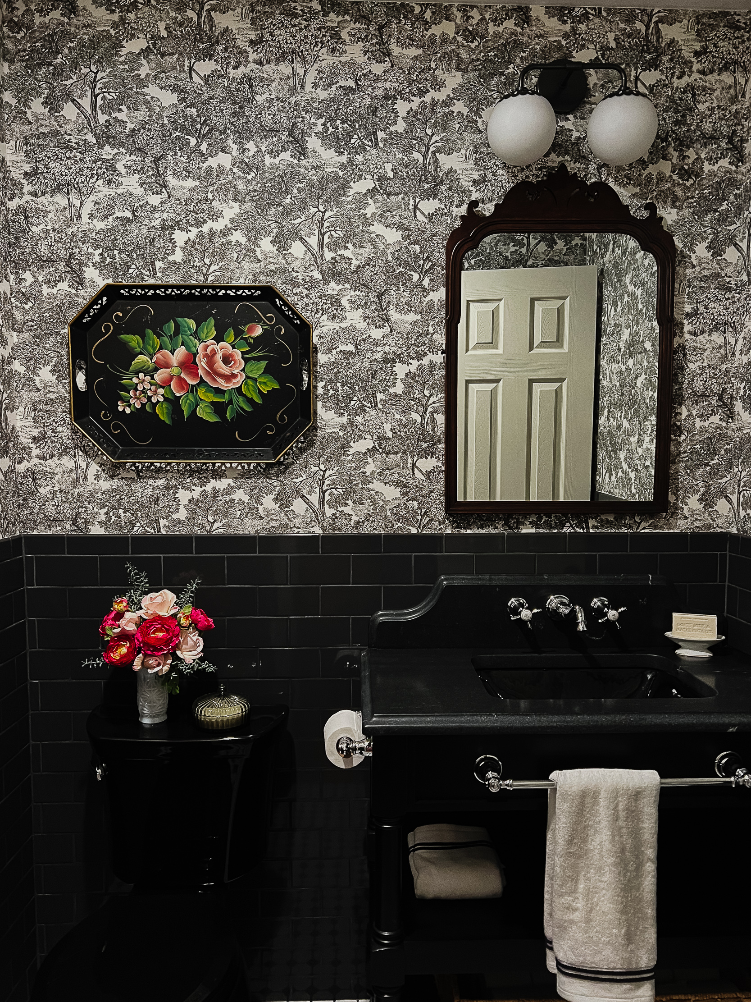
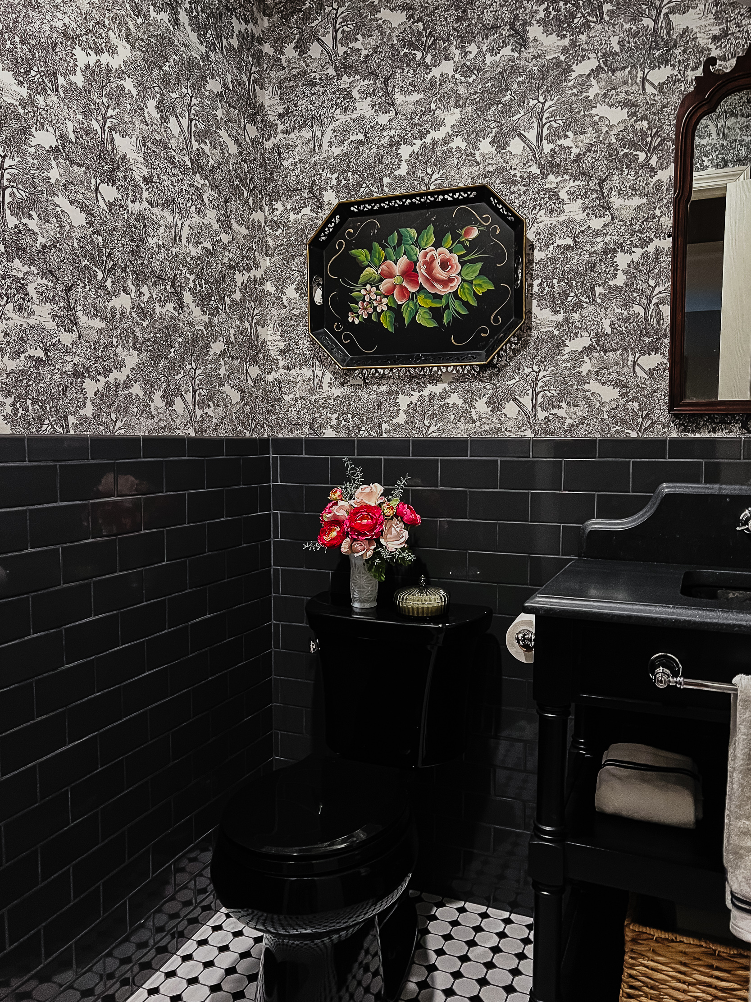
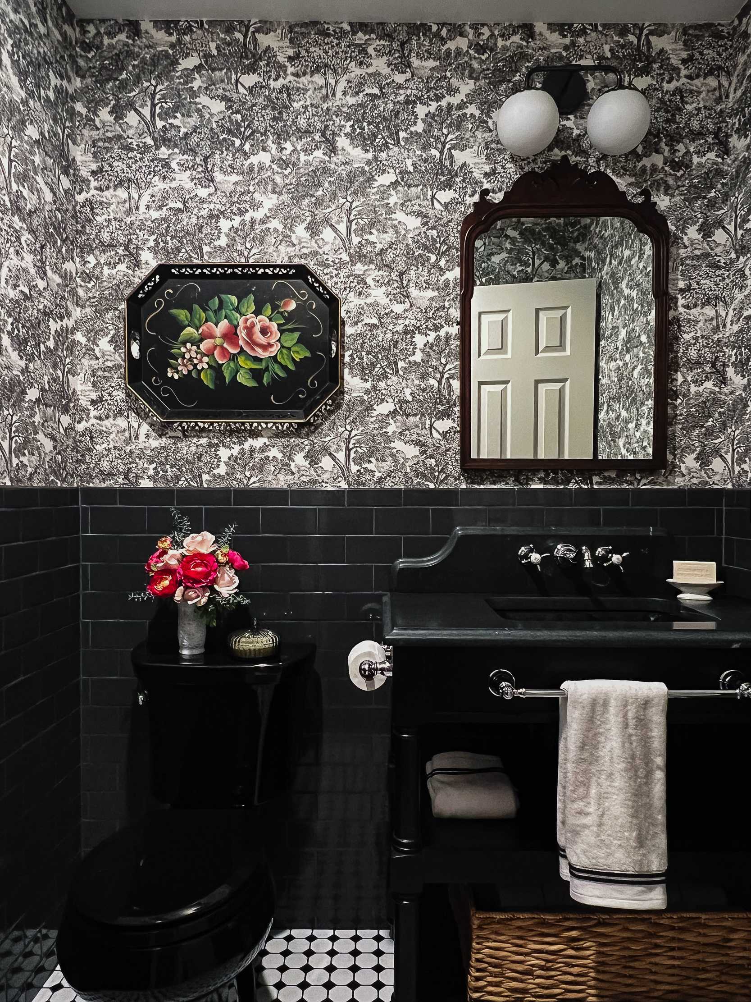
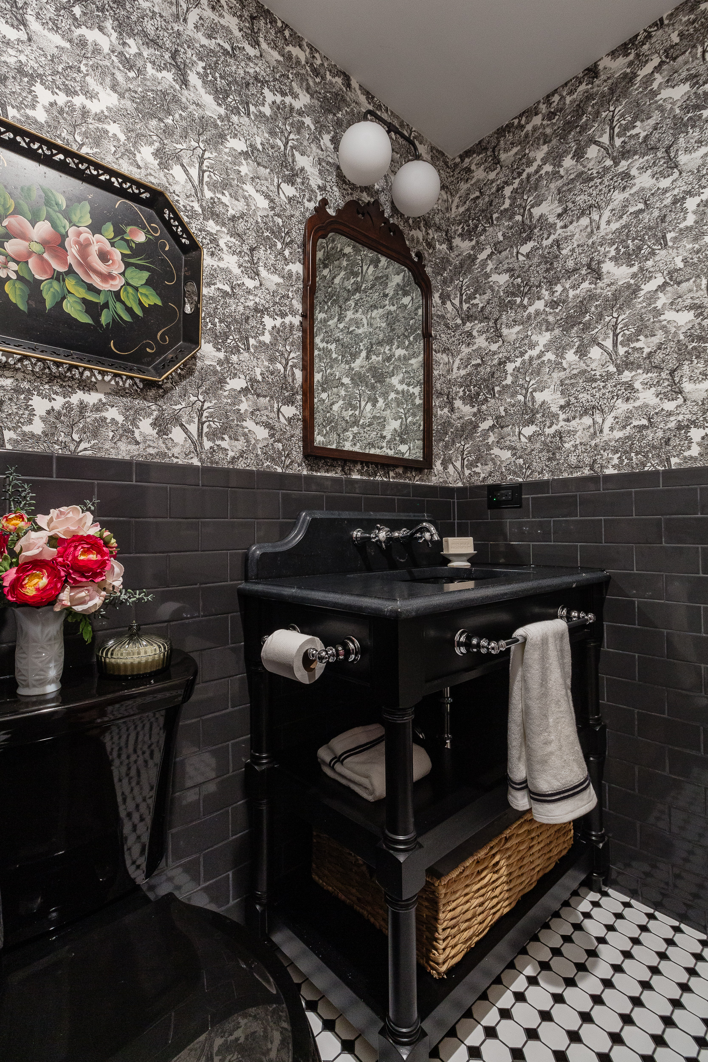
If you are an astute viewer, you might have noticed that in some of the photos, the florals in the old milk glass vase are natural, and some are faux. The client asked me to create a faux arrangement so that the room would always look as good as it did in the photos.
If you compare the two bathroom remodels completed for this client, they are quite the ying and yang. This powder room is impactful and yet charming. The primary bathroom is decidedly calm with just the right dose of color. You can tour the Elevated Cottage Bathroom here.


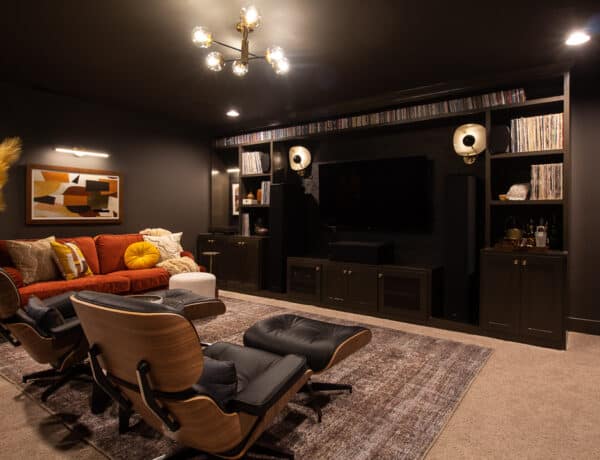
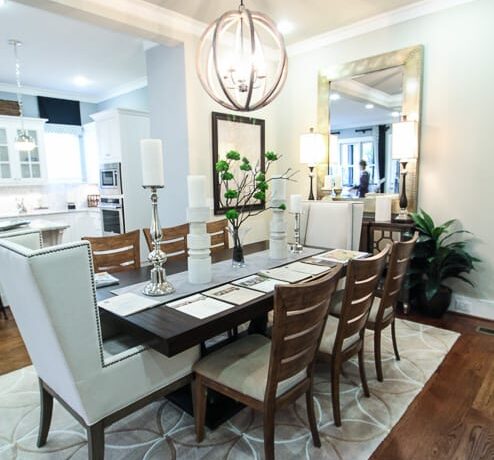
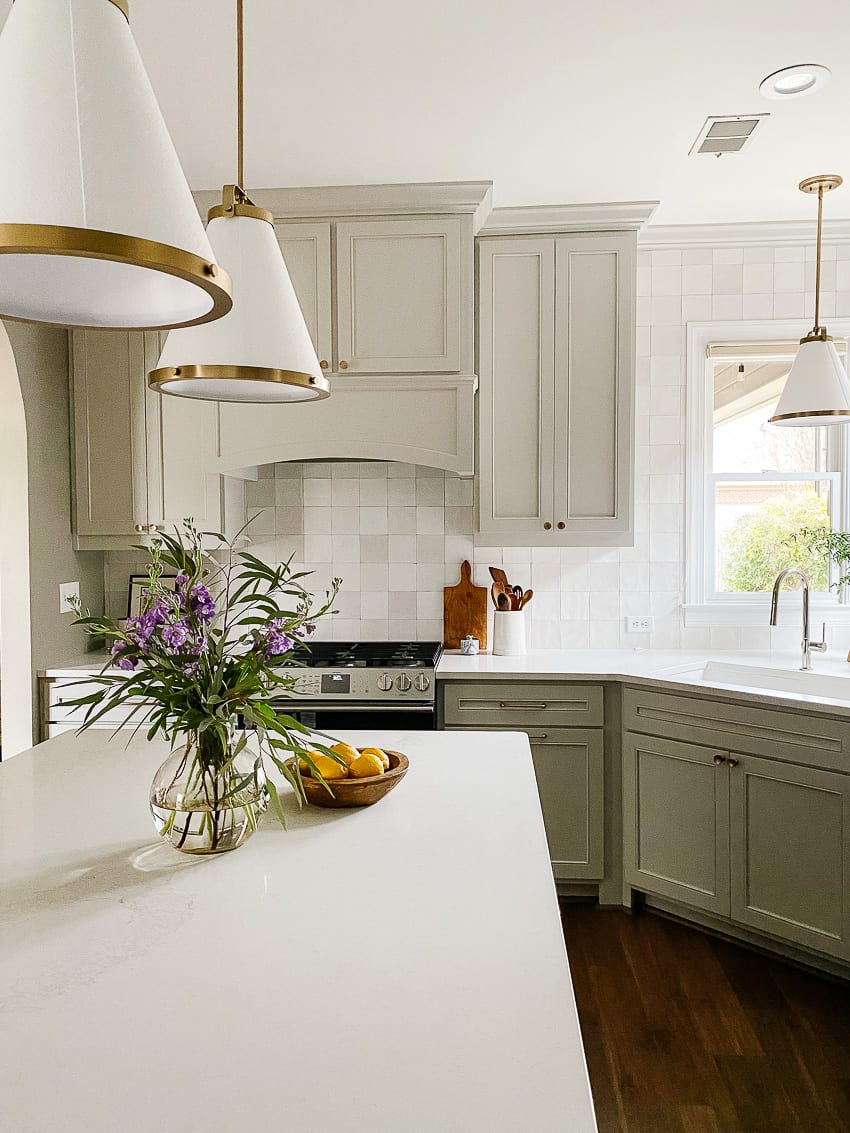


3 Comments
Gail
January 26, 2023 at 11:12 amFor me it is to dark.but beautiful
Retta Sue Robinson
January 26, 2023 at 3:00 pmI notice the wall mounted faucet. Have you had personal experience with these, or feedback about them from any of the bathrooms you have remodeled? I was advised to avoid them by a saleperson at Lowes and by two contractors I consulted about a re-do later this year. They cited possibly having to tear out walls/tile if they need repairs down the line.
Leslie
February 4, 2023 at 9:49 amI have not had any issues. I can see it being more difficult to repair, but bathroom faucets are not high on the fail list.