It’s time for the big reveal of the Listening Room! What a fun challenge this season was! This is the first time I have shared a room in the One Room Challenge that is not in my home. Our friends, neighbors and now clients, hired me to design a room expressly for listening to music and occasionally watching movies.
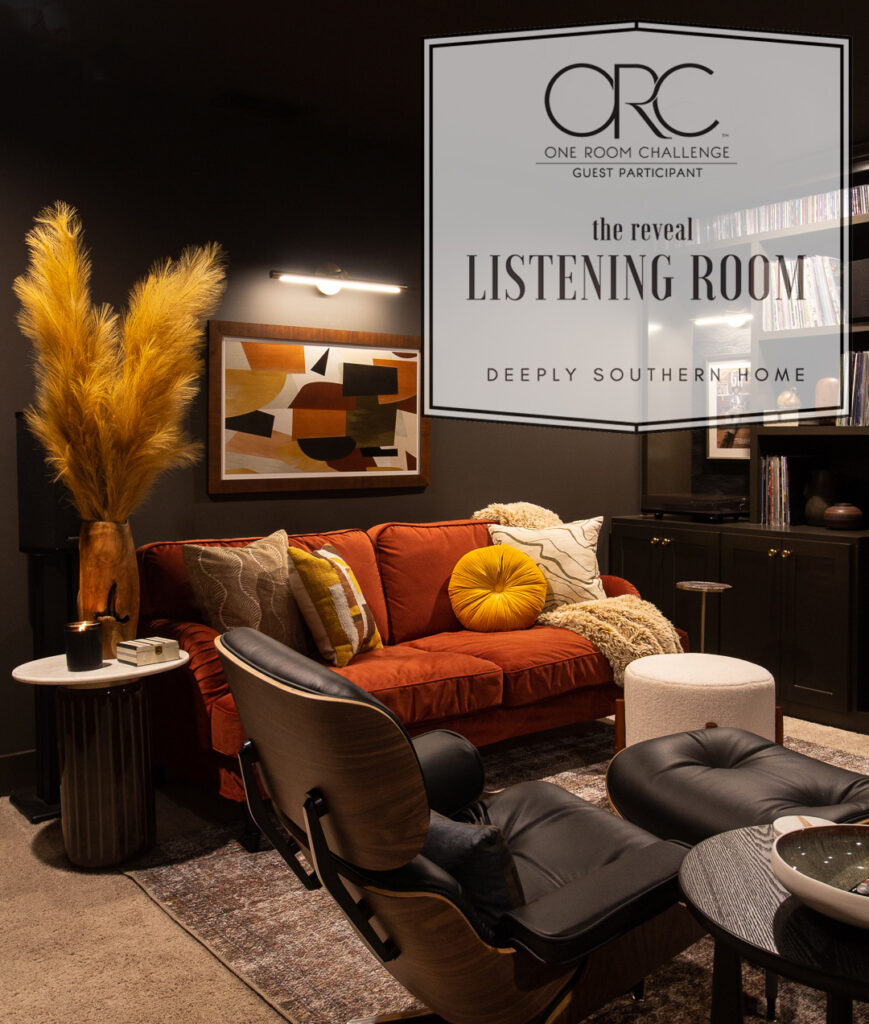
I want to thank Linda of the One Room Challenge for hosting this event for the last 10 years! And special thanks to Apartment Therapy, the media sponsor for this season.
WHAT IS A LISTENING ROOM?
It is a room created with the purpose of listening to and appreciating music. Special attention is dedicated to setting up an audio system that is very high quality, reduces echo and is soundproofed. This ensures the listener is listening to the music in as close to a perfect experience as possible. They are the ultimate musical experience for an audiophile.
Before
Before we get too deep into the reveal photos, let’s look back at where this room started. The room was comfortable and as far as the equipment for listening to music, almost all of what an audiophile needed was here. But it was beige.
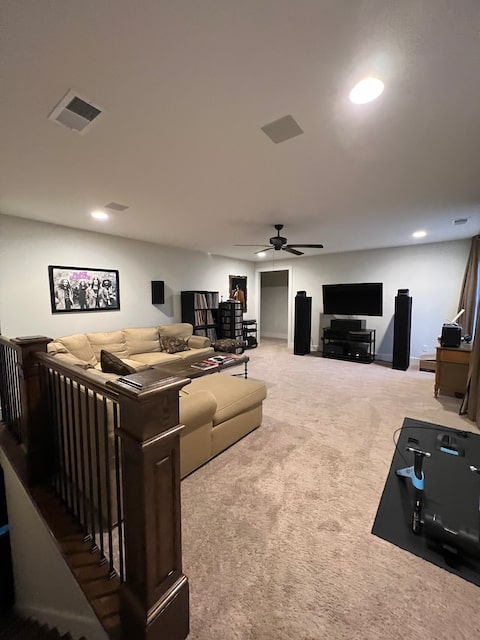
The stairwell to the first floor was open, and the sound was not confined to this room.
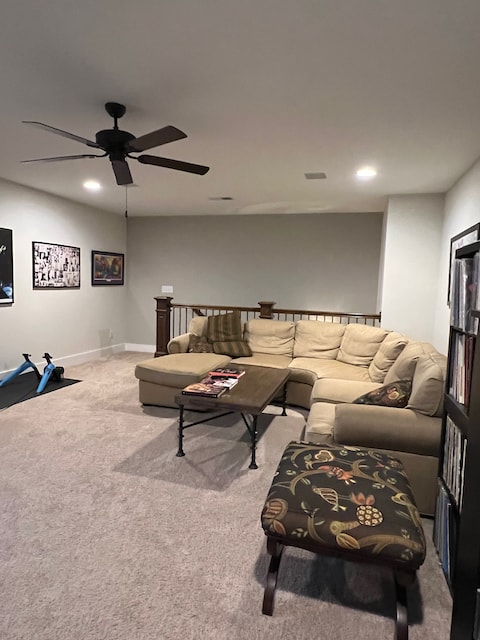
Over the last 7 weeks, a wall and a new entrance door were added.
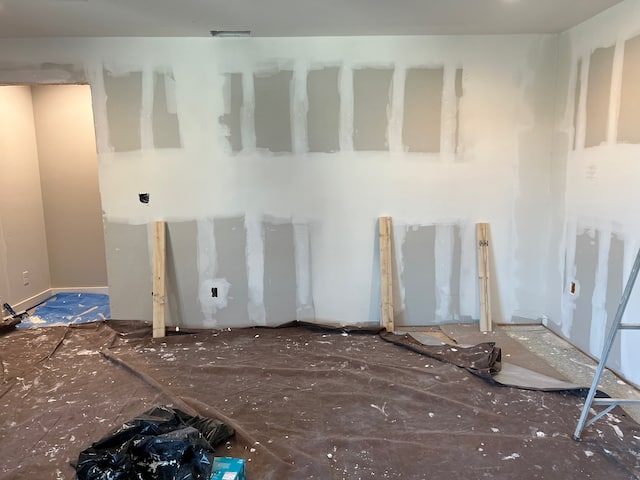
Several soundproofing measures were taken. Rockwool insulation was added to the new wall and an additional insulated wall was constructed in front of where a wall of built-ins would house the media.
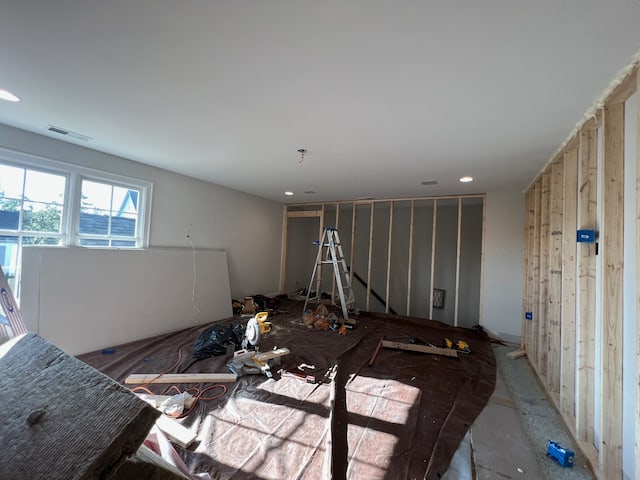
The Design Plan
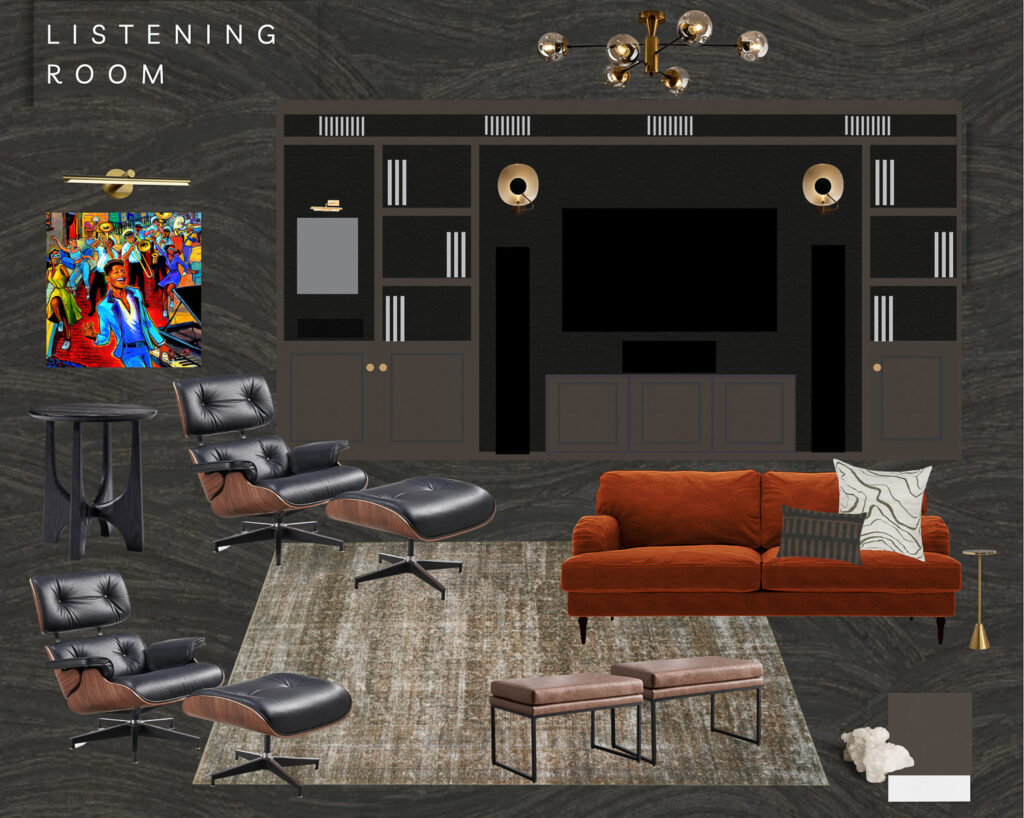
The Listening Room After
The other difference between this reveal and the 13 others I’ve shared over the years is this room truly shines at night with all of the lights aglow. I almost chose to reveal with night photos exclusively. If ever a room I designed had a vibe, it would be this one.
The built-ins and component wall.
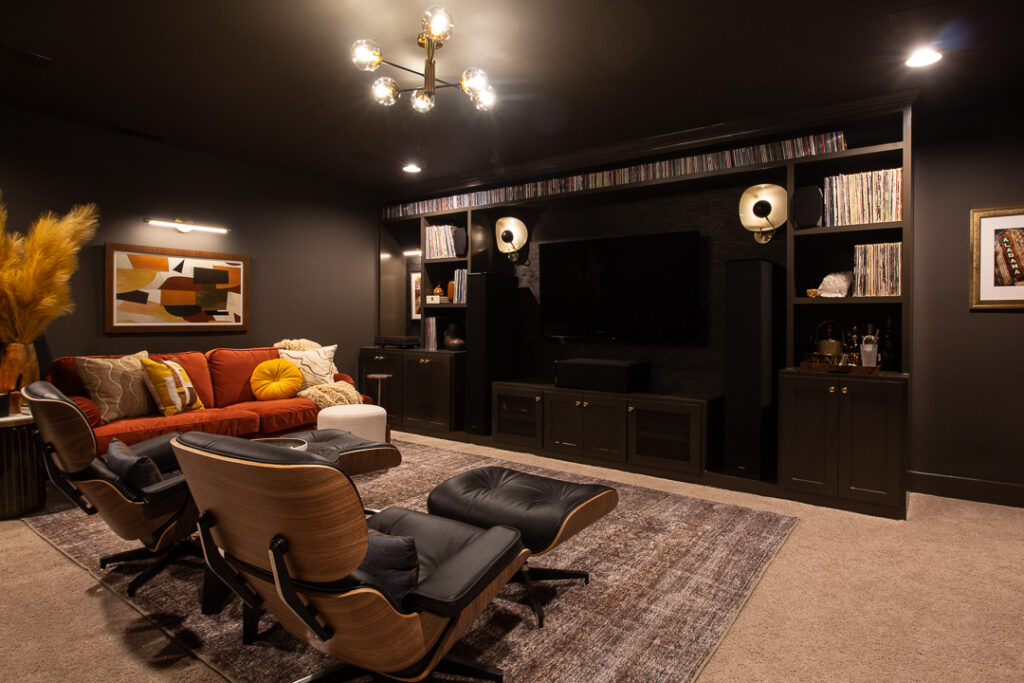
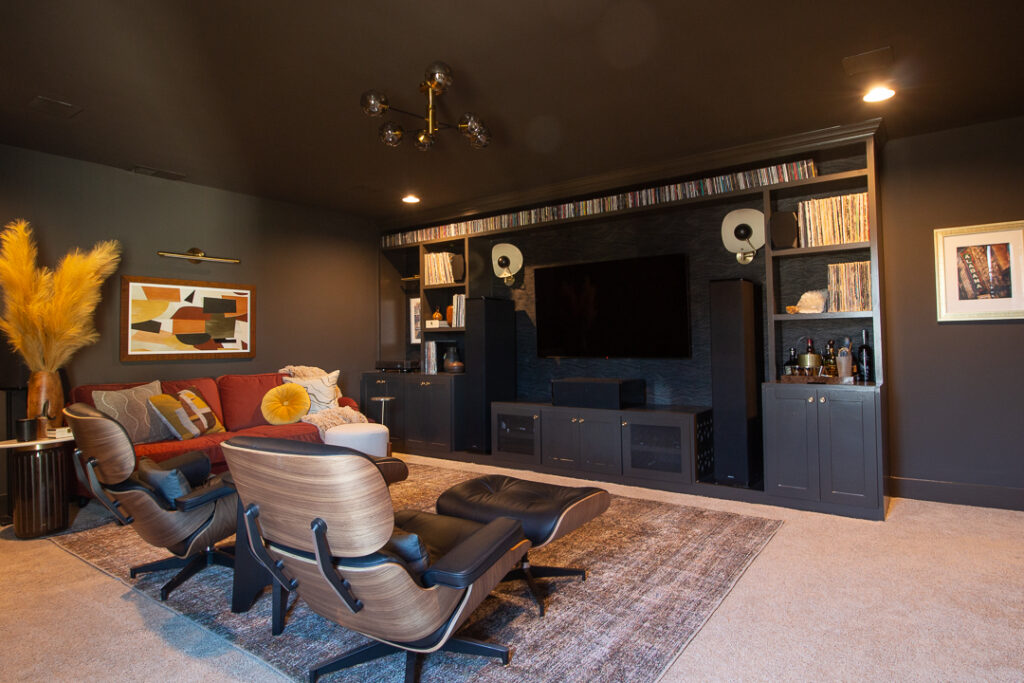
The listening and viewing area.
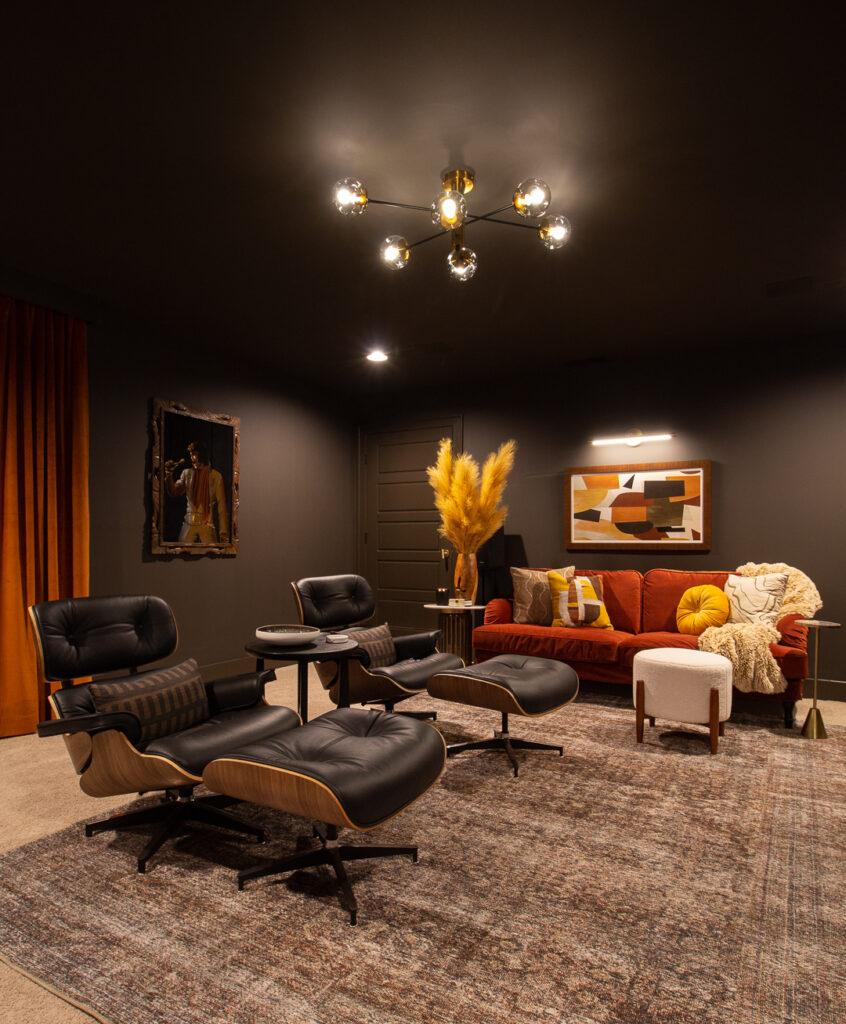
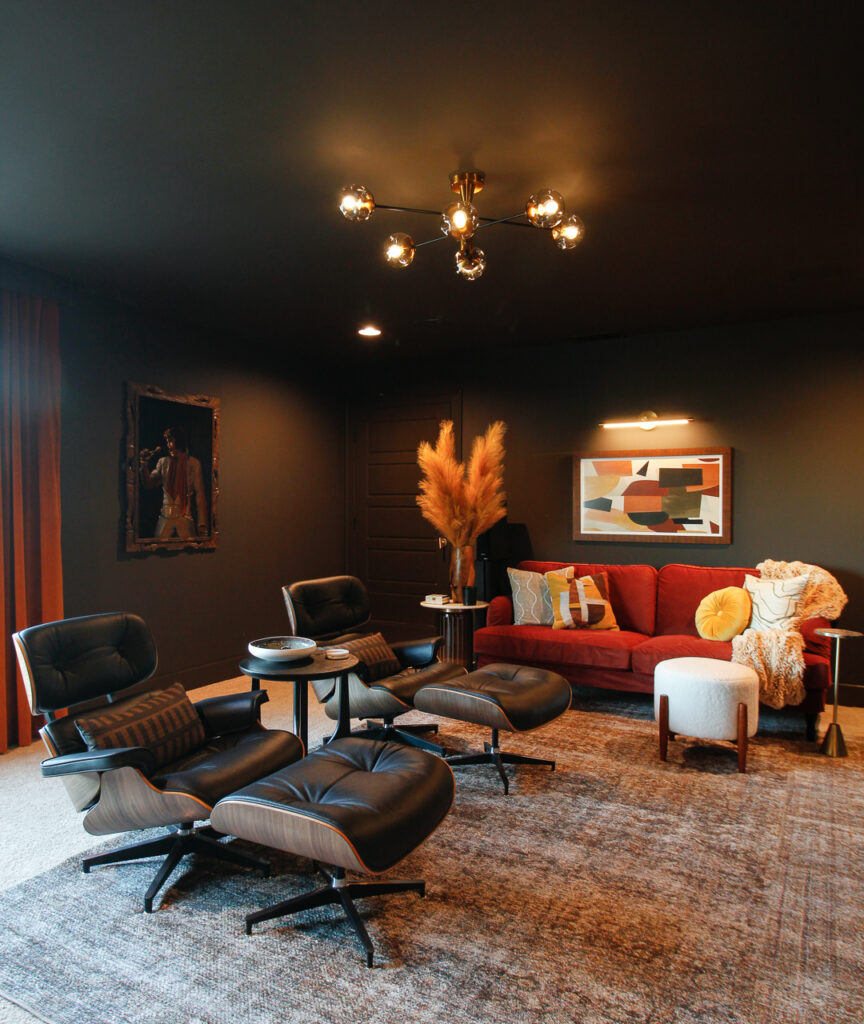
The memorabilia gallery wall.
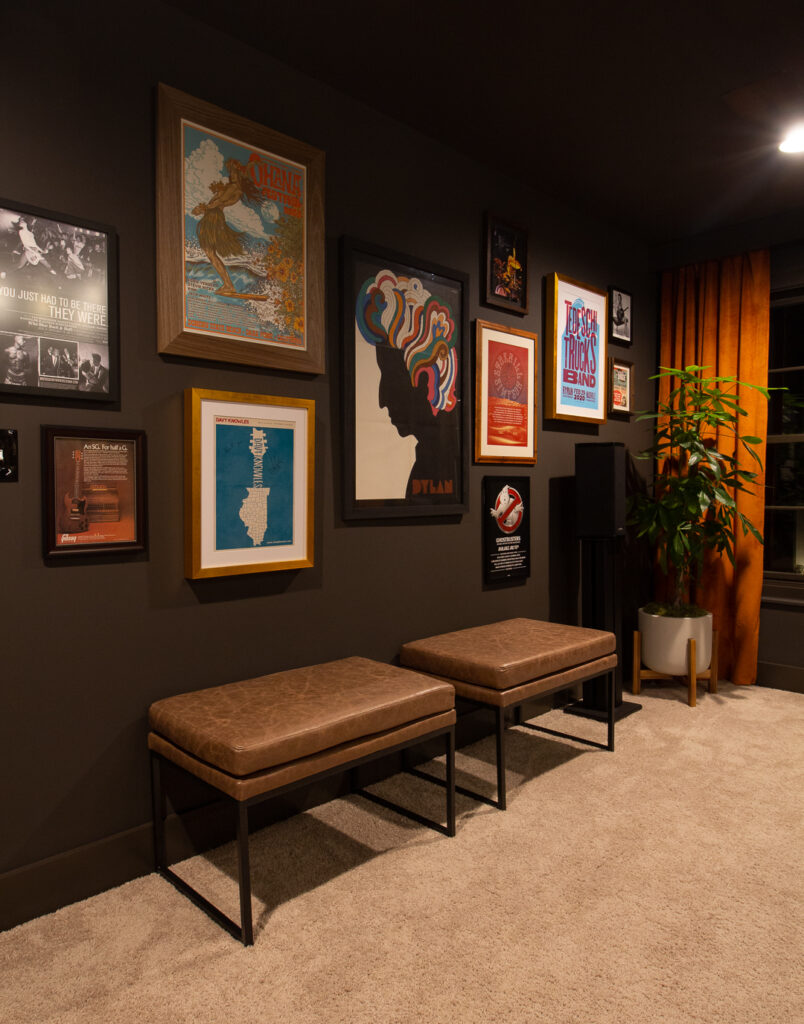

Three windows offer wonderful natural light to this room, giving it a bit of vibrance during the day. It was worth demonstrating that with natural light, a dark room is not drab or cold.
From the moment you enter, the modern door hardware from Emtek sets the mood. There is no doubt you have entered a space to be entertained or just chill to some great music. This Ace Knob in satin brass is perfection.
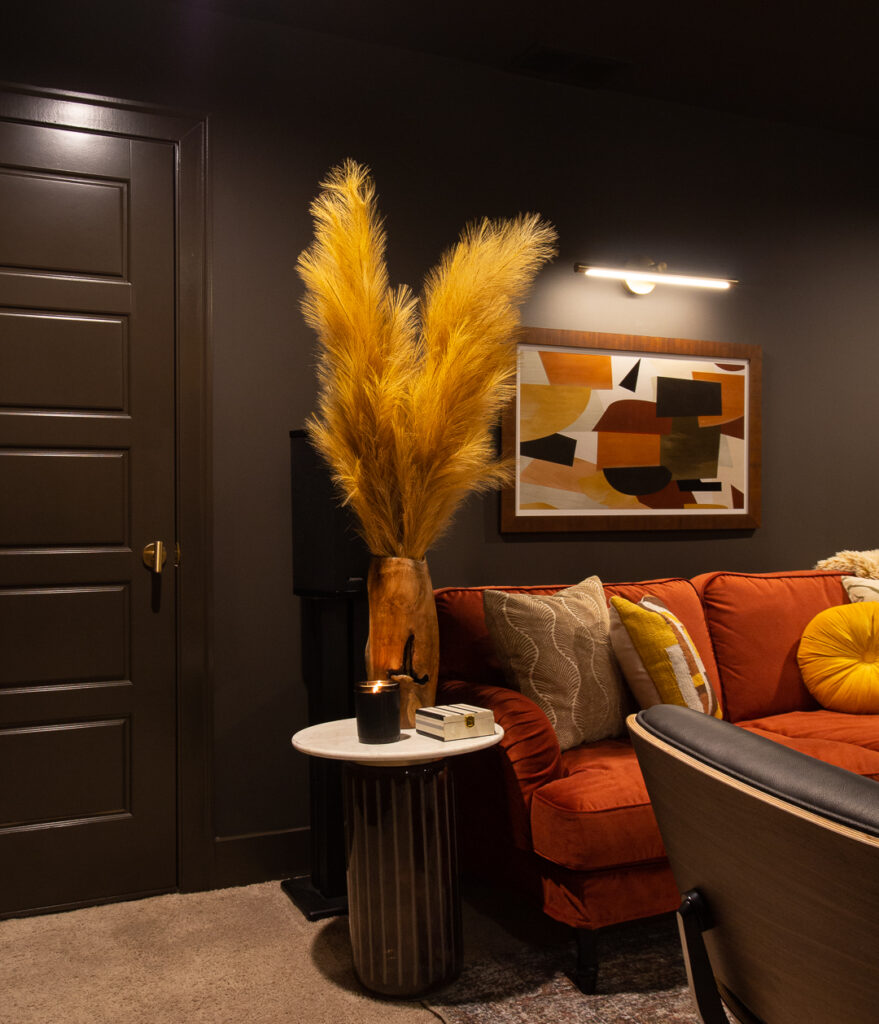
The Built-In Media Wall
If you followed along during the challenge, then you will remember seeing this media built-in wall drawing. It has been so rewarding to see this vision come to life exactly as planned.
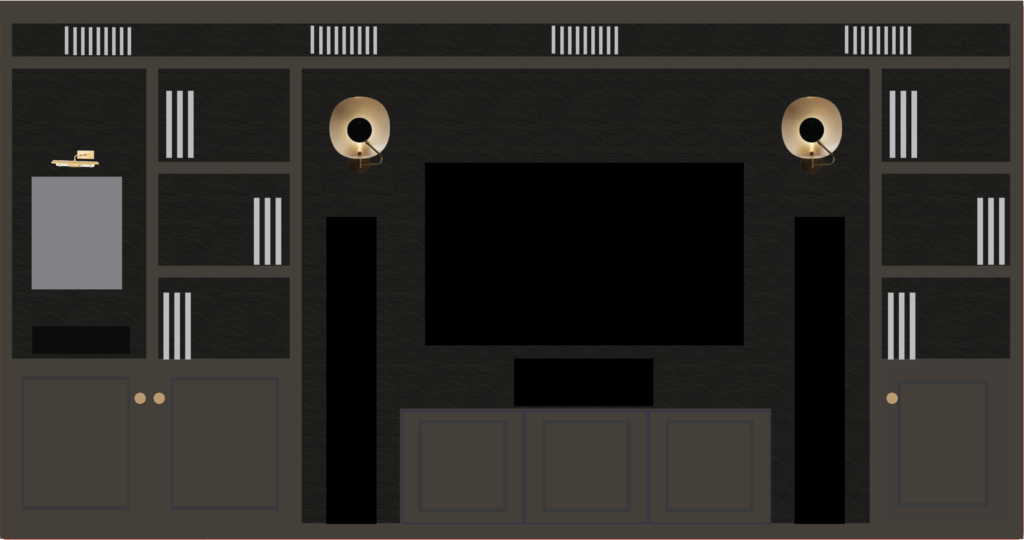
All of the components for the sound system are housed under the television. For all of you audiophiles, in a follow-up post, my client will share all the details of his sound system set up and specifications.
By design, the dark paint color, Sealskin by Sherwin Williams and the wallpaper from A Street Prints esthetically deemphasize the black tv and large speakers. This pattern is called Leith Black Zen Waves.
Showcasing the gorgeous, textural richness of the wallpaper was the reason behind sharing daytime views.
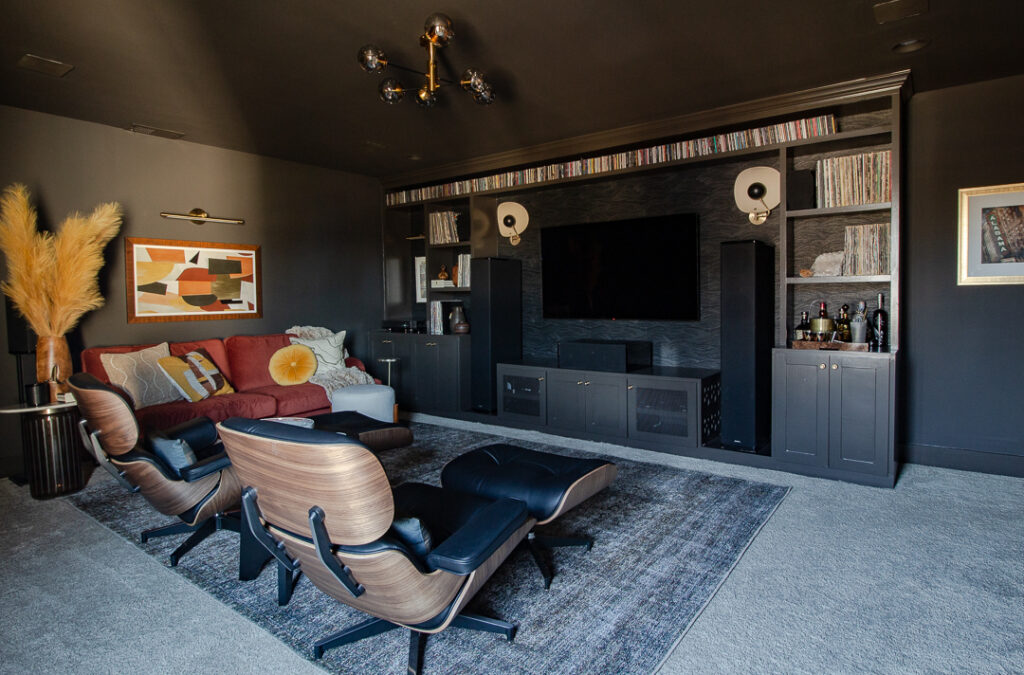
While it is easy to appreciate the wallpaper with the human eye, it proved to be difficult to capture the surface dimension and soft luster with a camera at night.

The left side of the cabinet houses the turntable and album storage.
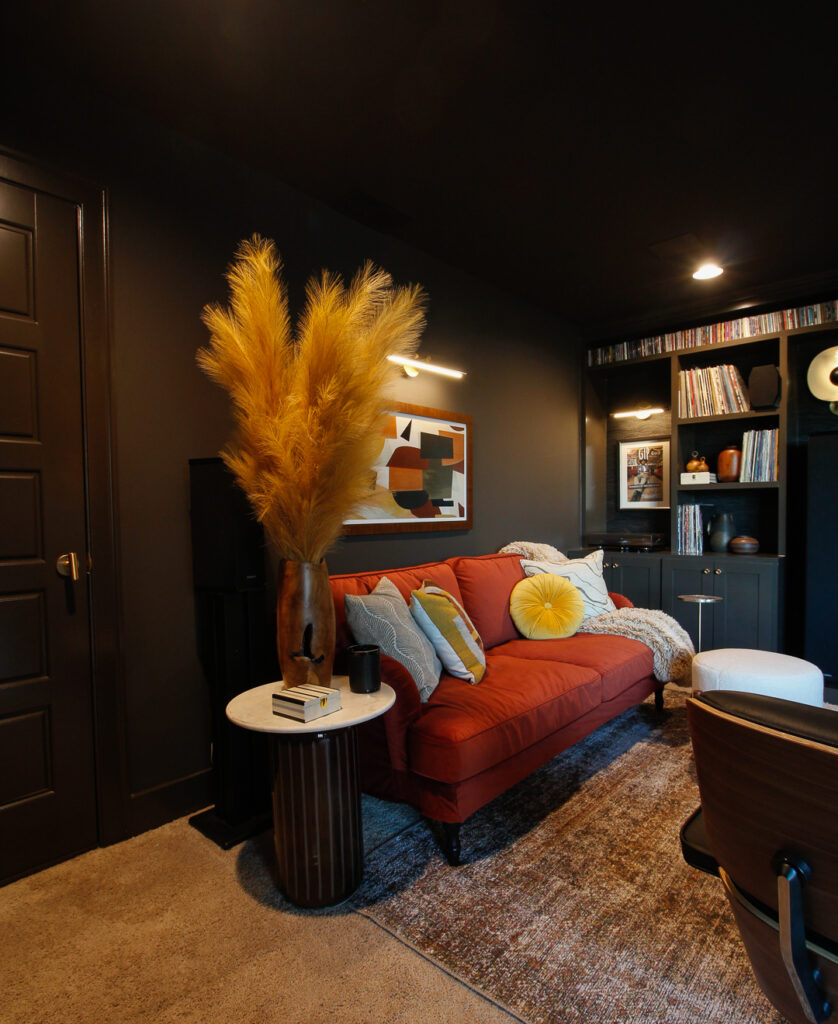
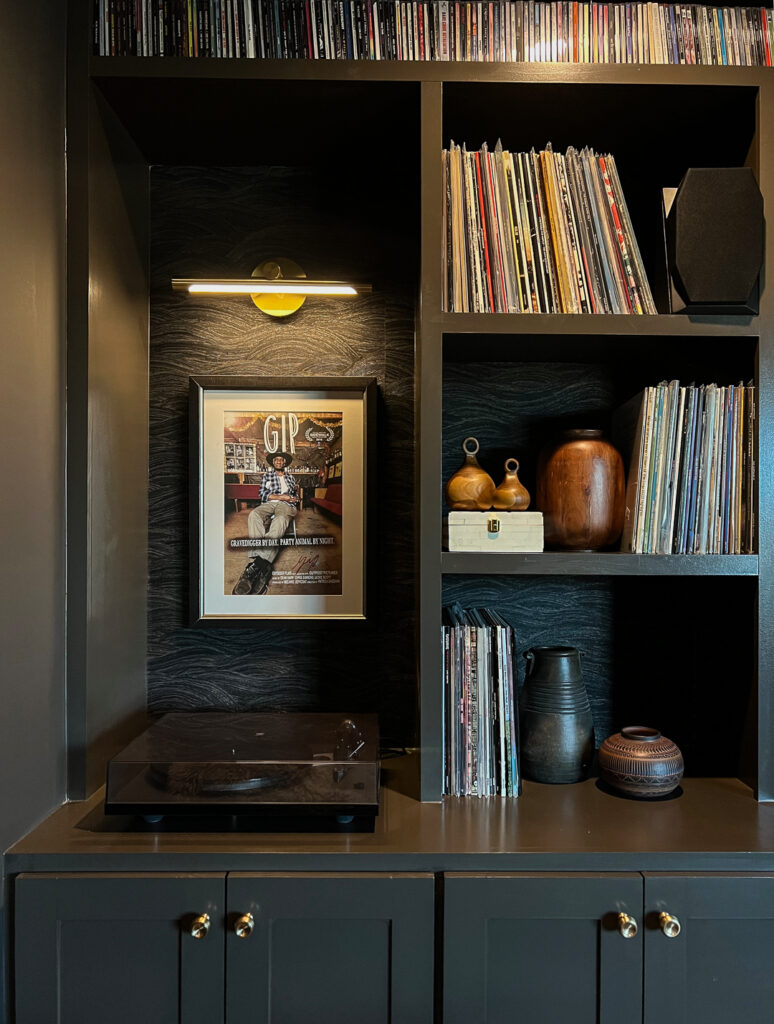
The center console houses a pre-amp, 2 amplifiers and a CD/DVD player. Two custom sconces flank the television from Blueprint Lighting. These Jenny Wall Sconces are handmade in New York and is completely customizable finishes. (I fell for them the moment I saw them. Abstractly, the combination of the shape of the back shade, in the Pearl finish and the smaller shade, in Black, hinted of a record player.
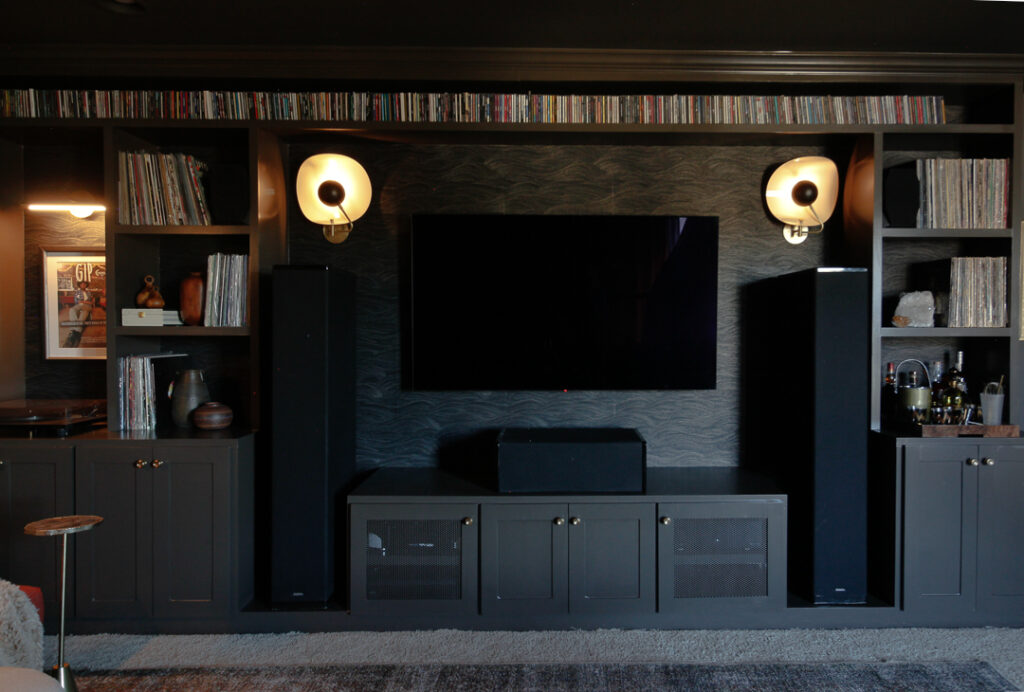
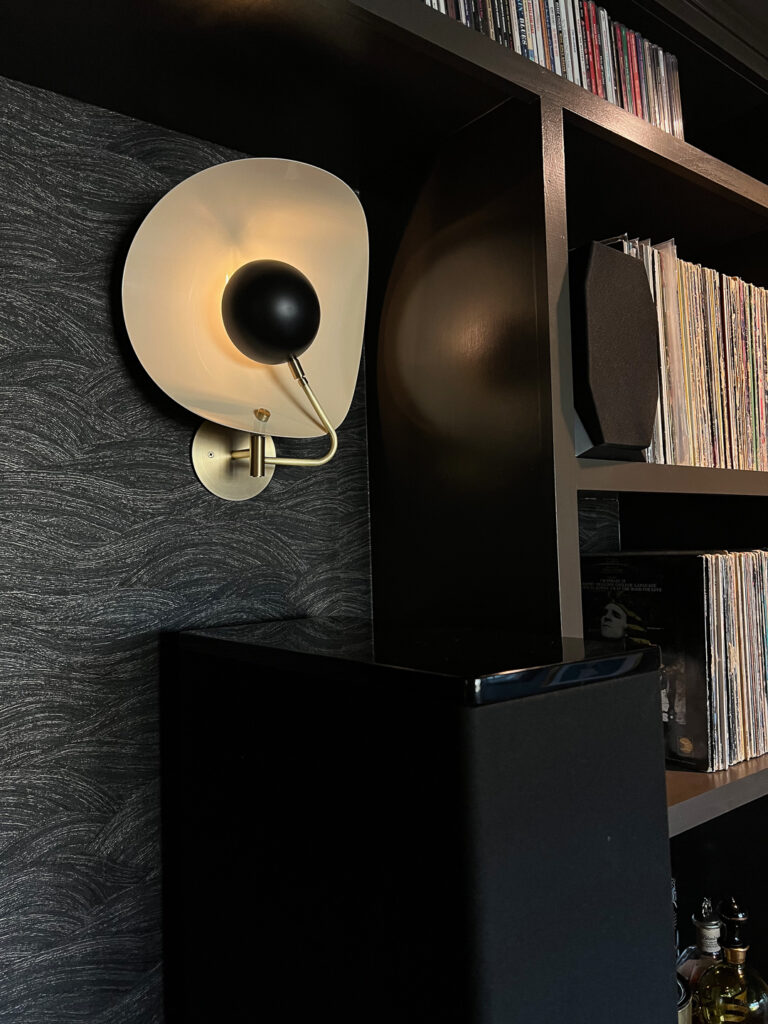
On the right, we decided to add a dry bar alongside the album storage.


The Mid Century inspired hardware from Emtek repeats the soft touch of gold that flows around the room. This is the Atomic cabinet knob in satin brass.
Almost the entire length of the top of the cabinet is home to his hundreds of CD’s.
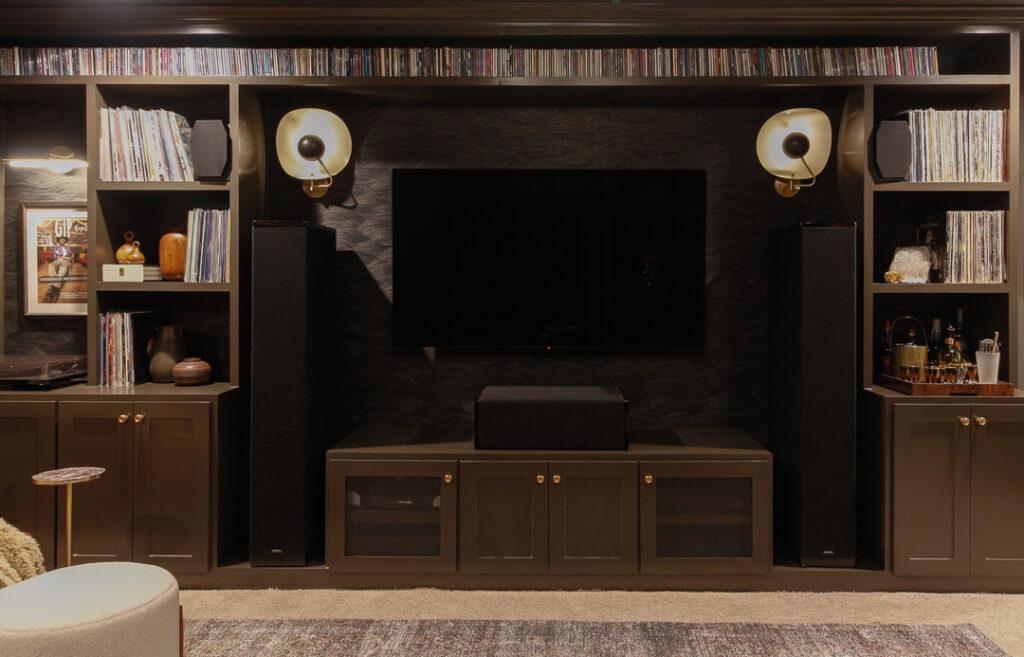
The seating areas
Most of the time, this room will be used by my clients alone, so it made sense to offer them the best seating for that purpose.
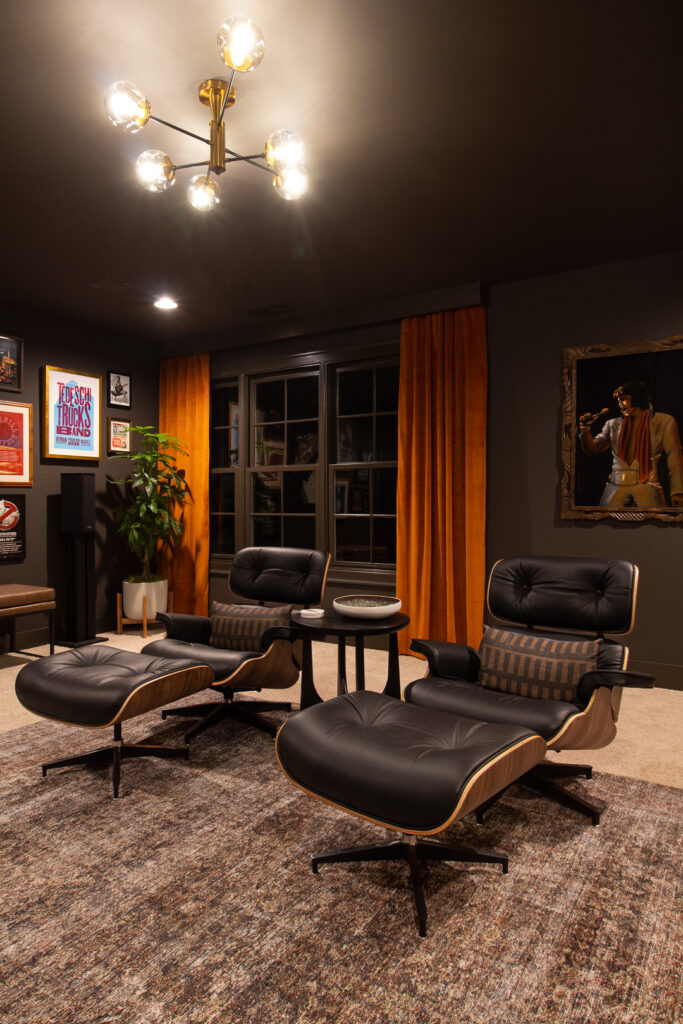
These Eames-style chairs are well-appointed in soft leather and offer the ultimate place to relax, be surrounded by music, or watch a movie.

The walnut finish of the outside of the chairs brings warmth to the room.

On occasion, they want to host small gatherings in this new space. A slipcovered sofa in a rich, rust tone brought the pop of color the room needed while adding more seating.
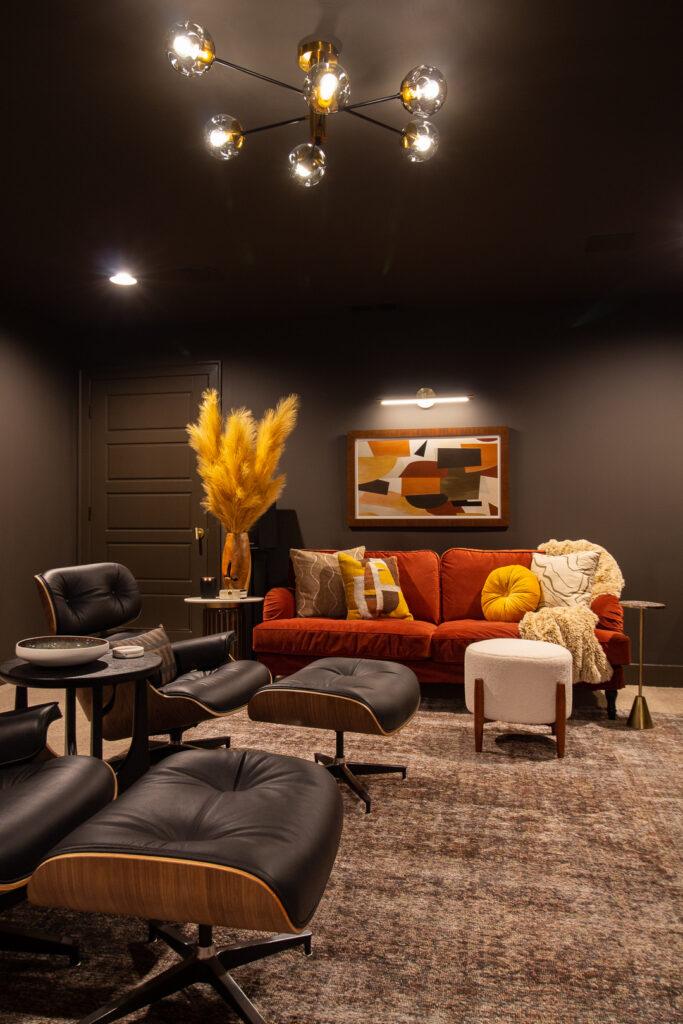

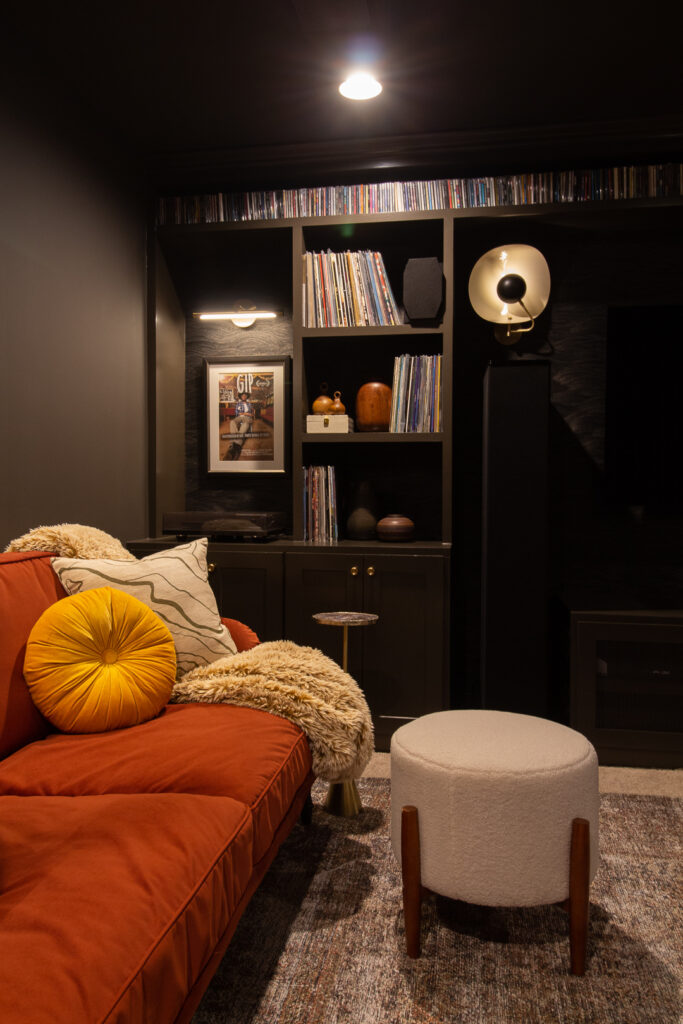
The Memorabilia Gallery Wall
Like most music lovers, my clients enjoy attending concerts and music festivals whenever possible. This wall features posters collected from some of their favorites over the years.

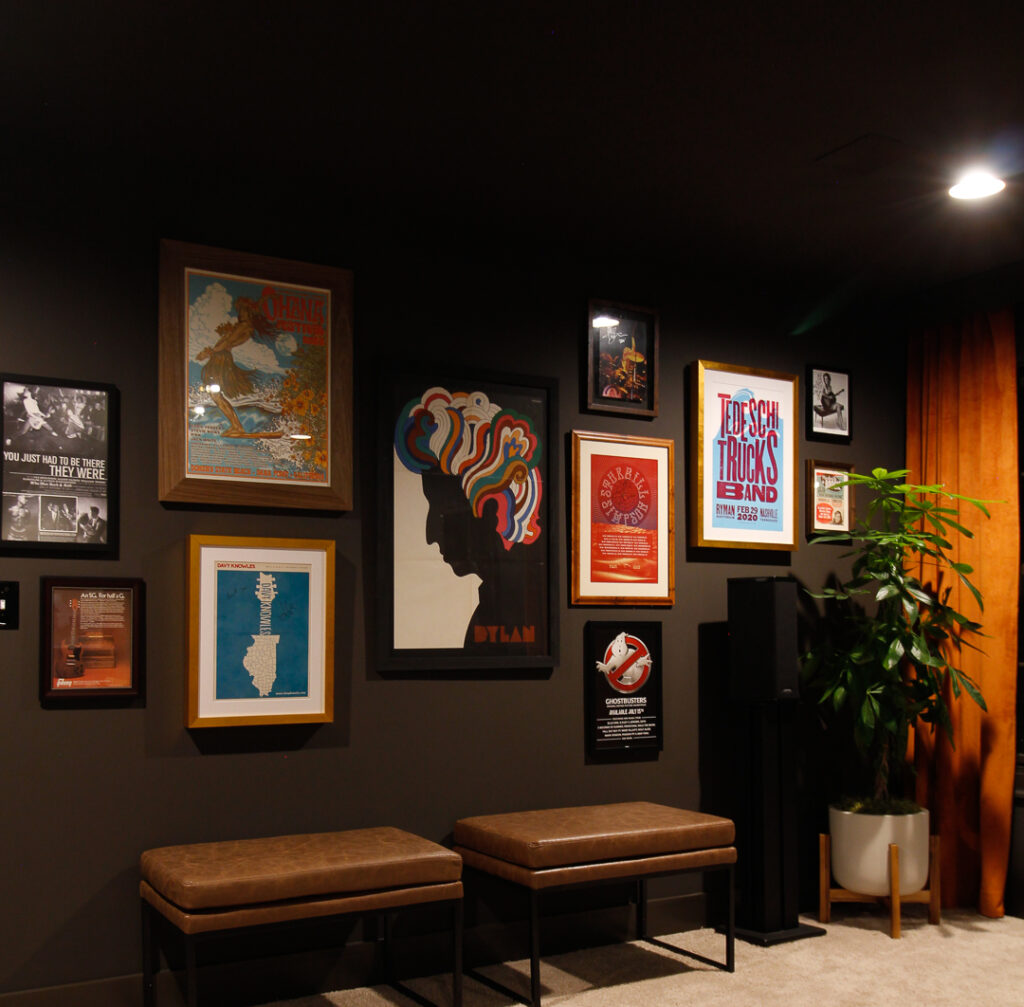
I sourced most of the framing from Custom Picture Frames.com. By selecting several different frames and mats from their wide selection, I was able to create a collected feel even though they were all framed in the last few weeks.
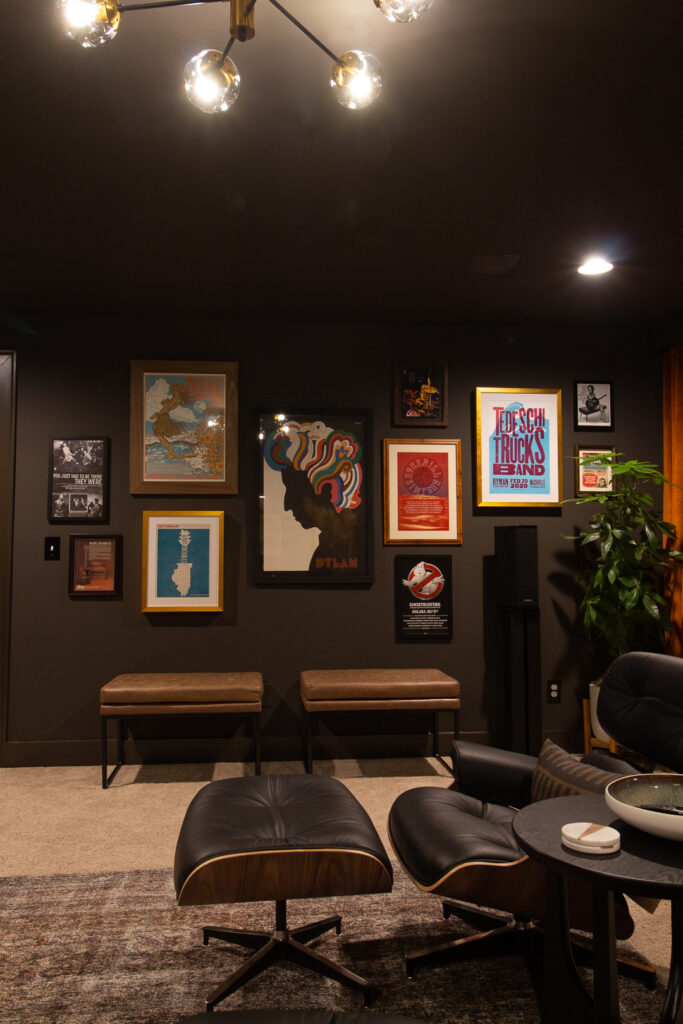
The benches under the gallery wall offer additional overflow seating while grounding the wall of posters.
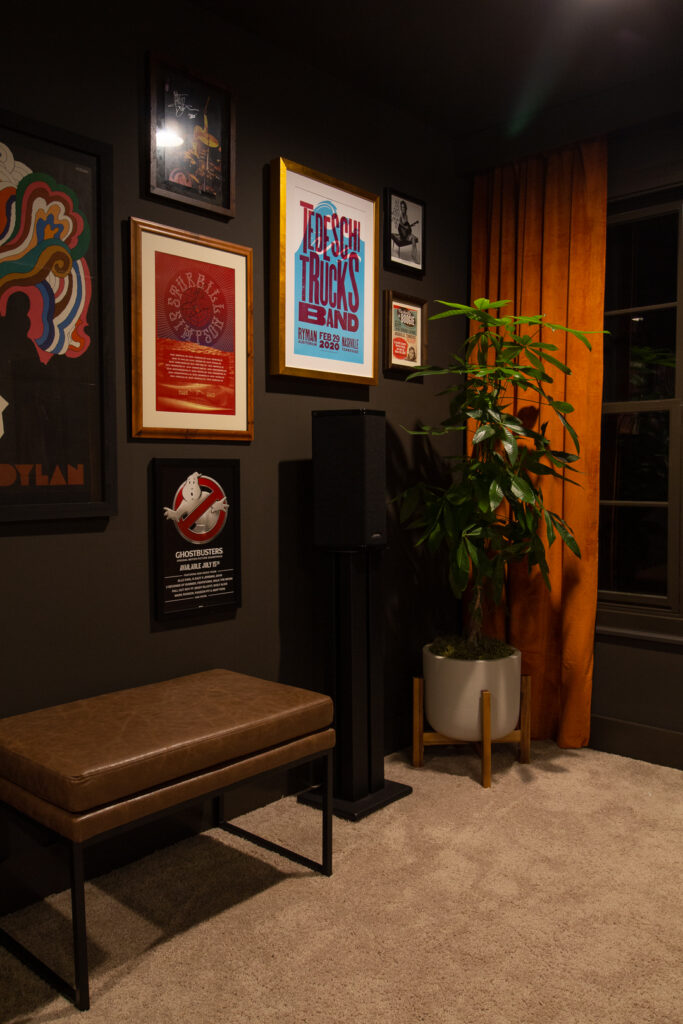
The faux leather finish on these benches is incredibly soft to the touch and is from one of our sponsors, Wovenbyrd.
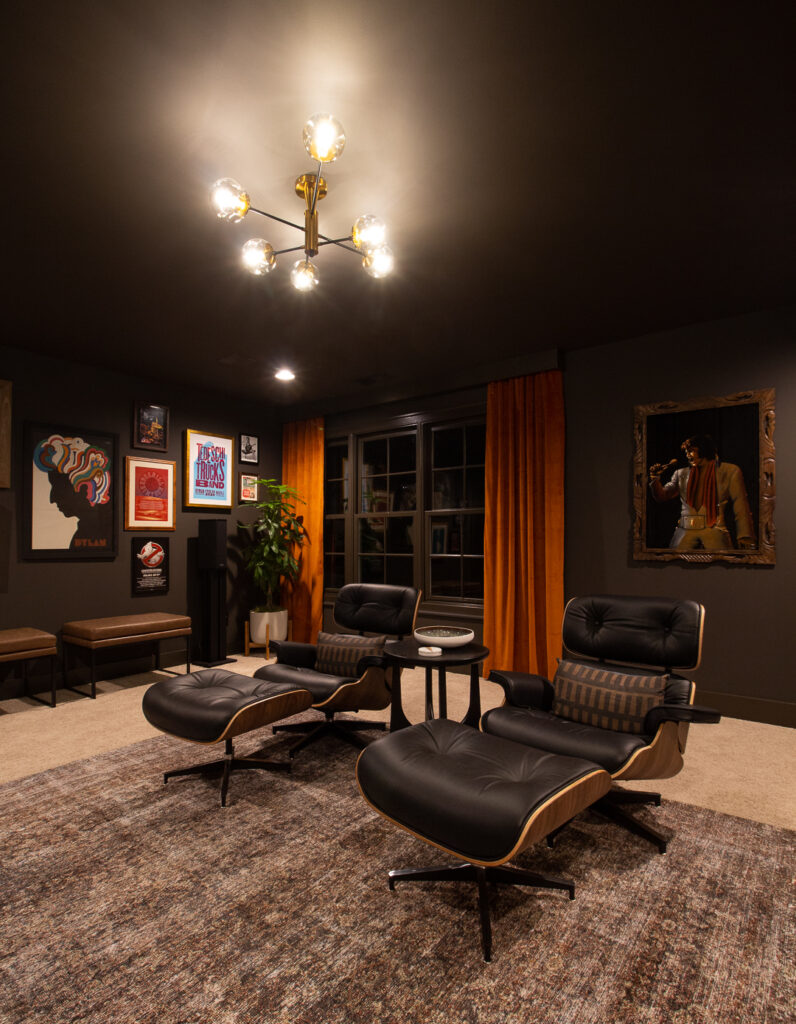
The pumpkin-hued velvet curtains offer sound damping and protection from light with a blackout lining during the day. My clients have always admired the powered curtains we have in our house, so I made sure to set up this system for them as well. The smart curtain hardware can be programmed to open and close with any smart home device like Alexa or Google.
One of the most important design elements in this room was the Loloi rug from Amber Lewis. This Billie rug, in tobacco and rust, brings the dark brown and rich autumnal colors to the floor. It was remarkable how the entire room felt like a finished design once we rolled out this rug.
Design tip: Don't be afraid to layer a rug over wall-to-wall carpet. With the right rug pad, it can be and easy to live with and elevate any room. 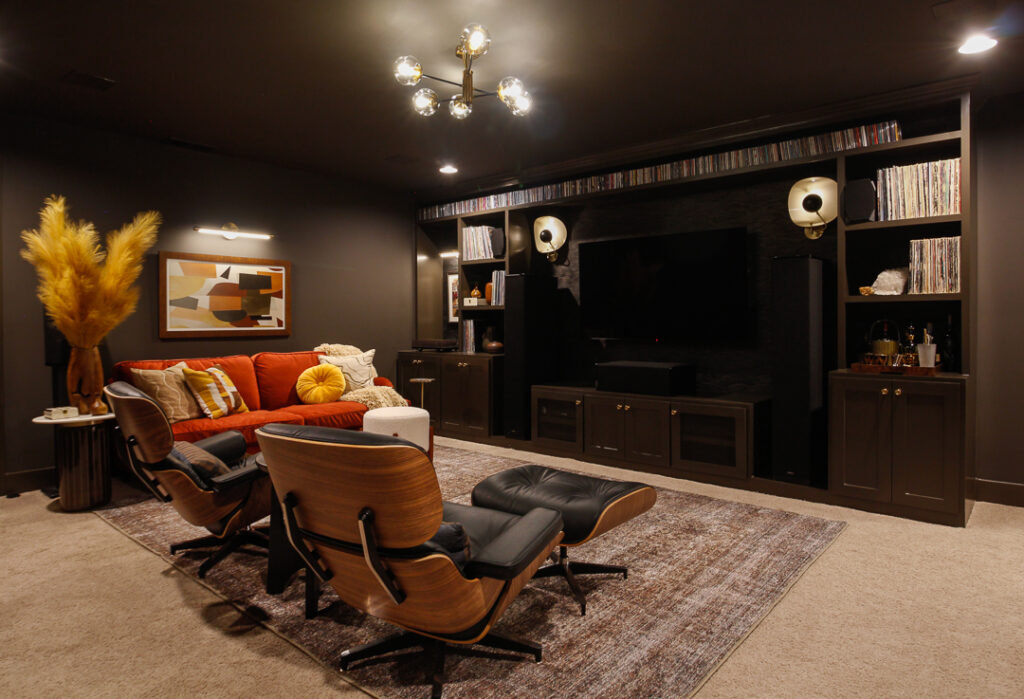
This One Room Challenge was likely the most enjoyable challenge I have ever participated in. Firstly, it was exciting to work in an entirely different design direction from my own home. Because it was not in my home, my day-to-day life was unaffected, which is always a particularly challenging part of the challenge itself.
My clients for this project happen to be very good friends of ours. As with every client, I listened to their needs for the room and the technical audio requirements and designed a room to fit their goals. In turn, they trusted my vision and design plan almost implicitly. Over the years of this friendship, they have admired my work and charged me with creating a room just for them. It was a gift not to have to defend every decision or choice along the way.
This trust made them the absolute best clients.
They truly have been so excited to see this room come to life. They raved about this room from the moment pieces started to fall into place and you could start to see the vision come to life. Witnessing their excitement as more than just a designer, as their friend, has made me extremely grateful, humbled by their willingness to be part of this event, and proud of a job well done.
Sponsors
I am also incredibly grateful for our sponsors. Their willingness to contribute products for this design is very appreciated.
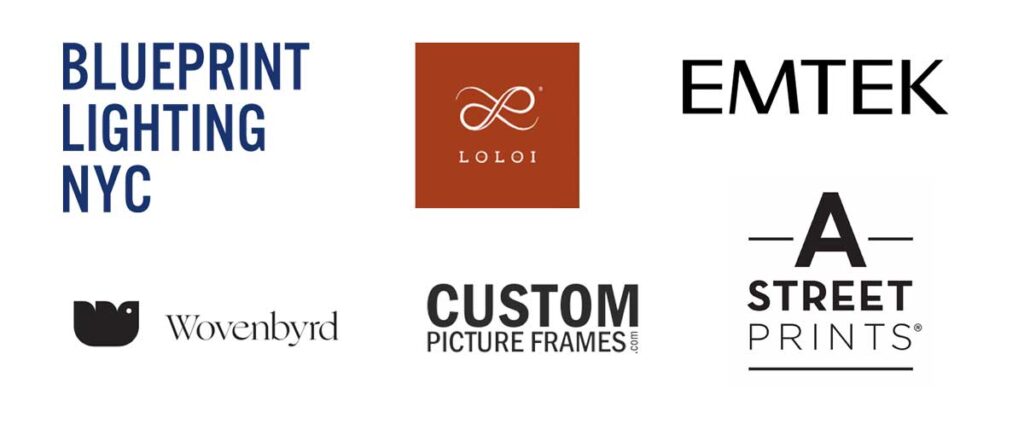
Blueprint Lighting NYC || Loloi Rugs || Wovenbyrd || A Street Prints || Emtek || Custom Picture Frames
If you would like to learn more about each phase of this project here is a timeline.
Week 1- What is a Listening Room? || Week 2- The Design Plan
Week 3- Designing a Listening Room Media Wall || Week 5- Statement Lighting & Finishes
Week 7 Setting the Mood
Another thank you goes to the One Room Challenge and Apartment Therapy for hosting us this season. It has been another great year! Be sure not to miss all of the Reveals of the other Guest Participants! They are absolutely incredible.




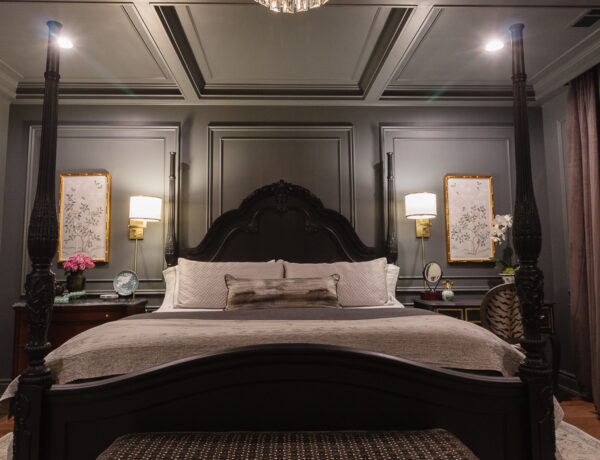
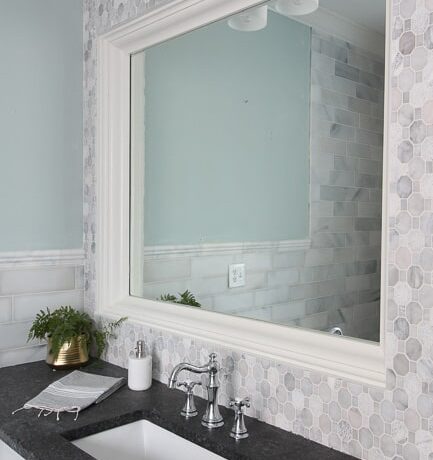


8 Comments
Karen
November 18, 2022 at 7:17 amLOVE it!
Crystal
November 18, 2022 at 7:37 amPeaceful! I enjoy looking at all of your designs. Oh, the link to the velvet curtains is opening up rug choices.
Deborah Top-Newell
November 18, 2022 at 9:02 pmWhat a groovy space to be in! Love all it encompasses!!
Jennifer
December 14, 2022 at 10:17 amThis is one of the coolest rooms I’ve ever seen! I love how rich it feels. Fantastic job!!!
Leslie
January 9, 2023 at 4:29 pmThank you very much!
Deals N Vouchers
March 9, 2023 at 6:02 amI must say that you are doing a very nice job here on this fantastic blog. just keep it on, you are good.
Brian F
January 24, 2024 at 2:34 pmFirst, I absolutely love how the room turned out. You have great vision and I will hopefully be copying many of the aspects.
I do question on the effects of closing the room. As you had to put a door at the top of the stairs. is this still a “through” room to the rest of the upper level of the house? Does this creat any issues with the flow through the upper level or is this a trade off the owners were willing to live with? Does it affect the esthetics or the stairs and the look of the stairs and from the lower floor?
Leslie
January 24, 2024 at 3:05 pmThank you very much. I’d be happy to answer your questions.
For the most part, they leave the door open. It is still a passthrough area to the rest of the upstairs. THey are empty nesters so those rooms are either an office or guest bedrooms. The flow of the room is generally behind the two Eames-style chairs, and that doesn’t bother them. The stairs look better than before, in my opinion. The opened area looks as if it was never there. Both of those measures keep the sound upstairs much better. They also installed sound-dampening insulation to help.