Here it is, the big marble bathroom finale! I feel extremely blessed to actually live in the bathroom of my dreams.
I must start with a huge thank you to all of you who commented and encouraged me when the room was not quite ready for the big One Room Challenge reveal. It meant a great deal to me to have your encouragement. Like most projects of this scale, unforeseen delays are to be expected, no matter how well you plan.
Going from this inspiration board to the reality of the understated beauty of this bathroom is remarkable.
Affiliate links provided for your convenience.
Marble Master Bathroom Design Board
1 Lamps Plus, Minka Lavery 2 (Inspiration image) Signature Hardware Freestanding Tub • ACTUALLY USED American Standard Cadet tub and filler 3 Moen Weymouth Faucet 4 Moen Weymouth Rainshower Head 5 Jeffrey Court Marble 8×12 tile 6 Jeffrey Court Crisp Illusion 7 Honed Granite 8 Jeffery Court Marble 4×12 tile
As you step into the bathroom from the master bedroom, the hallway is flanked with his and her closets. This area was previously carpeted and now is lovely honed marble laid on a blunt herringbone pattern and warmed by a heated floor system. Of course, it is extremely important to mention the impact of our DIY sliding doors and how they cleared the way for this transformation.
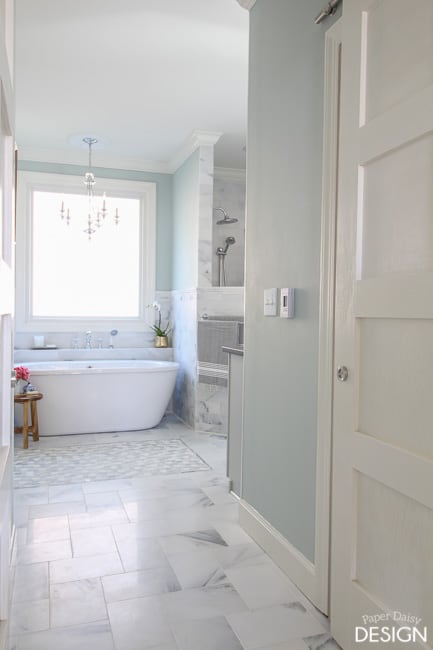
Here’s a peek into my closet. This mini-dressing room makeover happened this past spring. You can get the full details and building plans here.
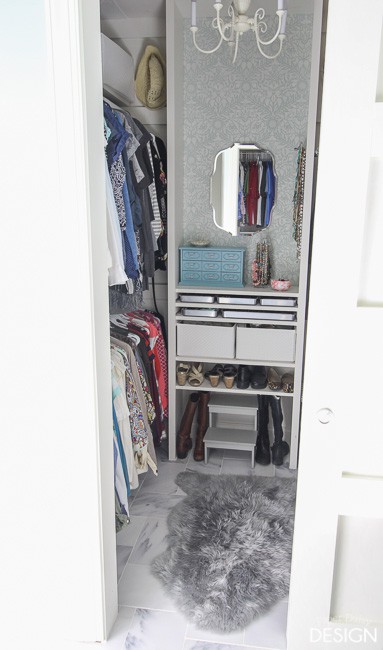
Clearly, the scene-stealer in the room is the surprisingly budget-friendly, freestanding tub. Out of pure luck, I scored the tub as an open box return marked down to half price at a local big box store.
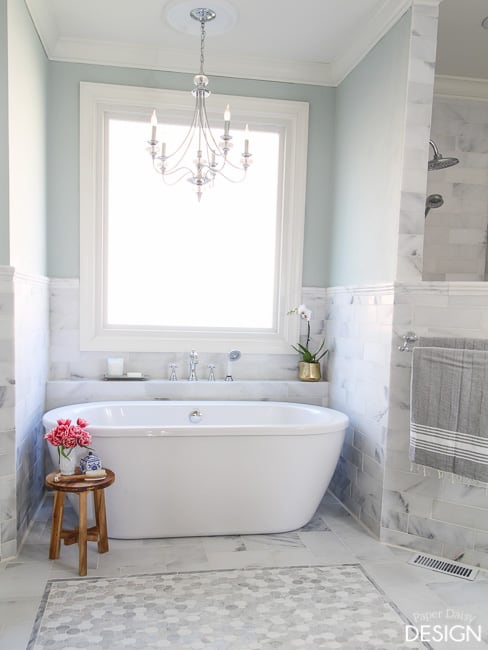
Of course, the tub and the sinks would be underdressed without the beautiful jewelry of Moen faucets from the Weymouth Collection.
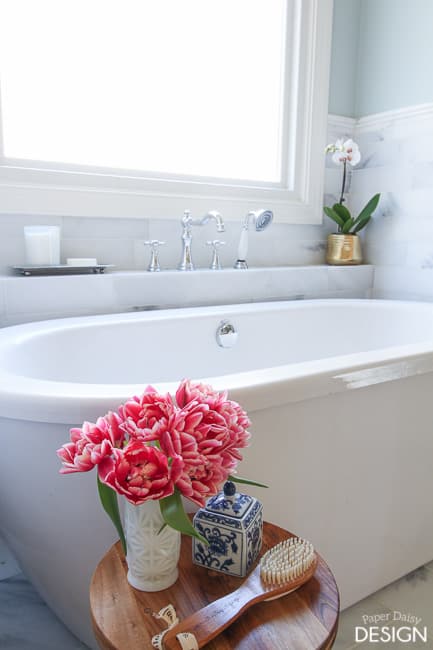
I adore the vintage split handles and ceramic details. And the chrome finish has the most brilliant shine and feels so luxurious.
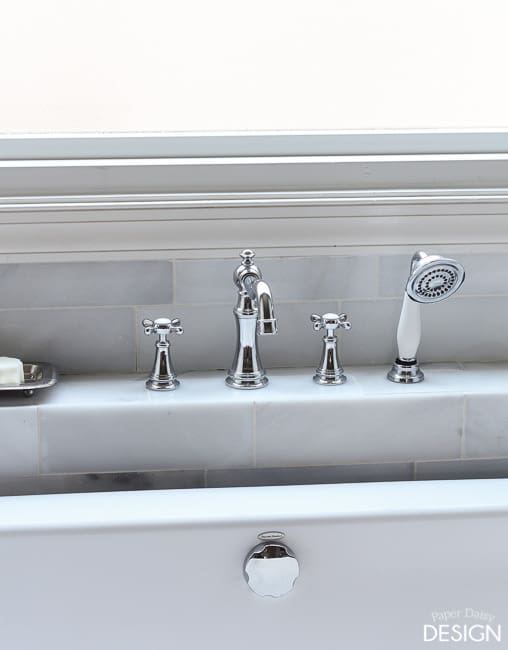
In front of the tub is an accent rug design created with Jeffrey Court Crisp Illusion mosaic tile, available from The Home Depot.com. To the right of the tub is the completely redesigned walk-in shower.
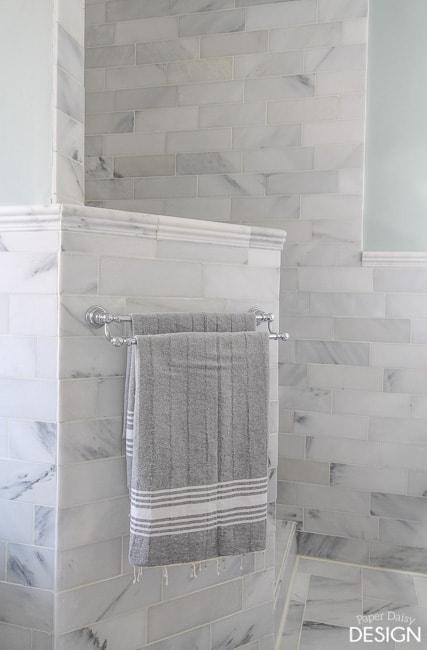
I designed the shower to be fully open, doorless and glassless. I did not want to have to squeegee glass every time I finished showering and thoroughly appreciated avoiding the huge expense of said glass.
The angled wall previously housed the small plexiglass entry into the shower.
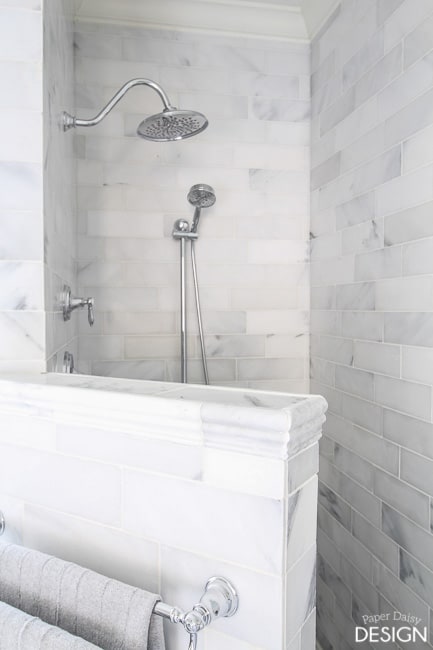
Building, securing and tiling an angled “pony” wall provided many challenges to our DIY skills. Of course, we learned a great deal and found solutions that will be shared in subsequent tutorials.
During the last weeks of using the previous shower, I tested the theory of an open shower by removing the door completely. The area outside the opening where the door previously stood, remained completely dry after use. I felt confident that the floor would continue to stay safe and dry especially since new layout moved the opening even further from the showerhead. And it does.
The backside of the angled wall is outfitted with two niches for soaps and shampoos.
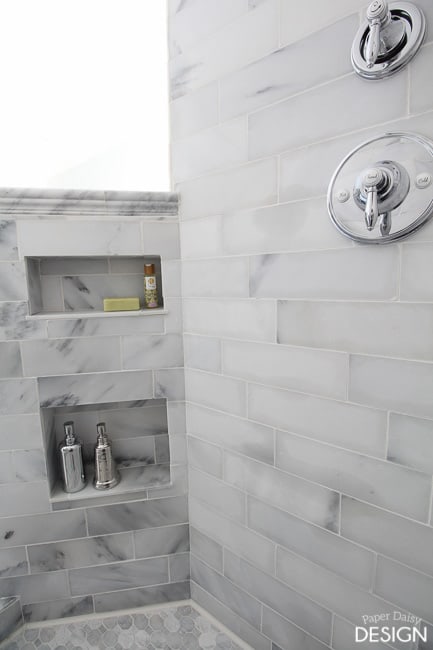
Beyond the beauty of the honed marble tiles and grand rain shower-head, the highlight in the shower comes from below where more of the Crisp Illusion mosaic tile from Jeffrey Court is used. The different textures and finishes of the alternating shapes provide comforting traction while wet.
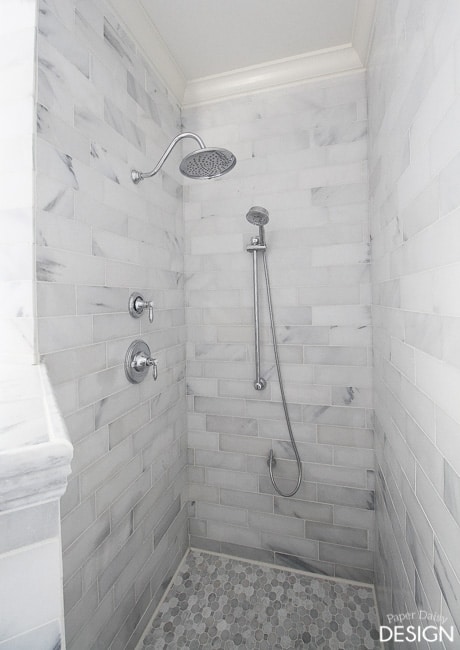
Directly in front of the shower is one of two vanities.
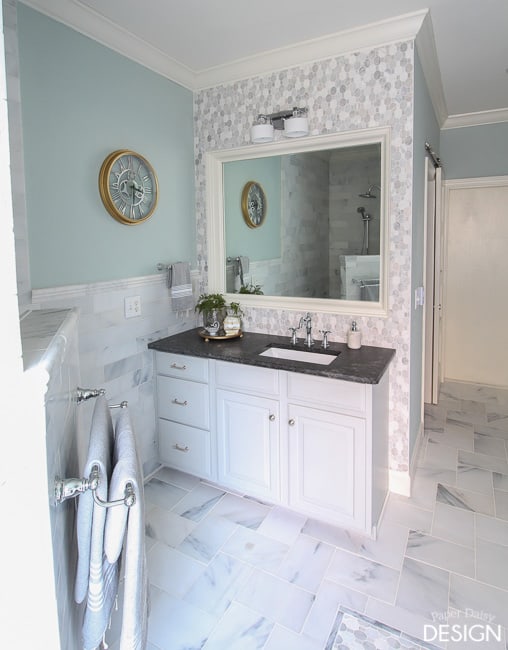
Many homes in our neighborhood have this recessed mirror framed in molding features.
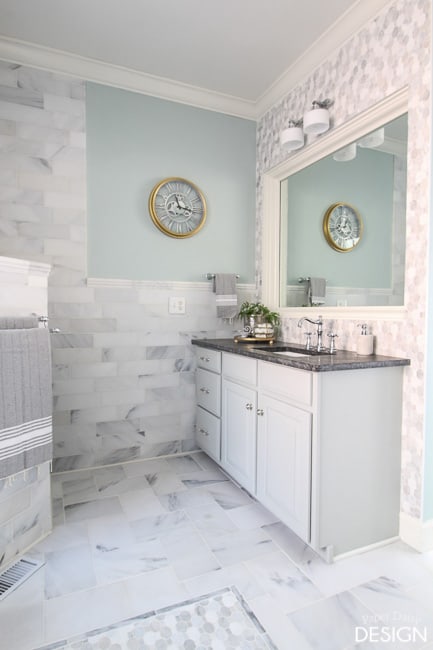
While it would not be an element I would not desire in a new home, removing it completely would have involved re-framing and a good deal drywall repair. I am a firm believer in making the best of an existing situation. The satisfaction in transforming what could have been perceived as a liability, into a perfect opportunity for a floor to ceiling mosaic wall is very rewarding.
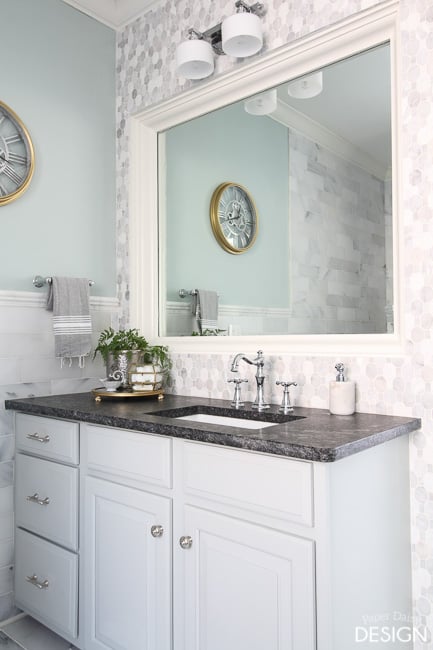
This feature is repeated on the opposite side of the room as well.
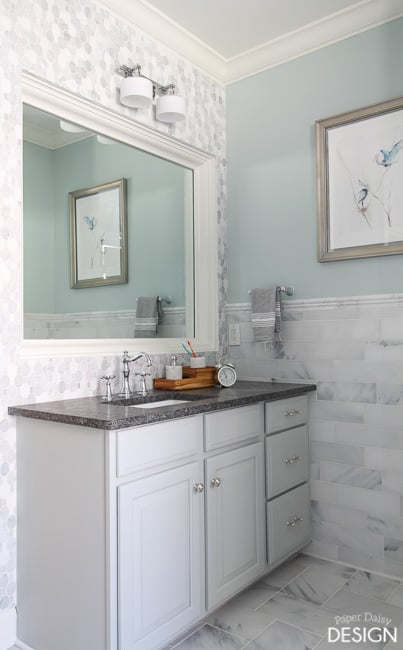
Of course, the finishing touches of any beautiful space come in the fine details. And the sink faucets are showpieces that can not be ignored.
The towel bars are actually the most beautiful toilet paper holders I’ve ever seen. I am just not a fan of the big round circles traditionally used for hand towels.
Their beauty though is likely out-shined by this bit of clever engineering.
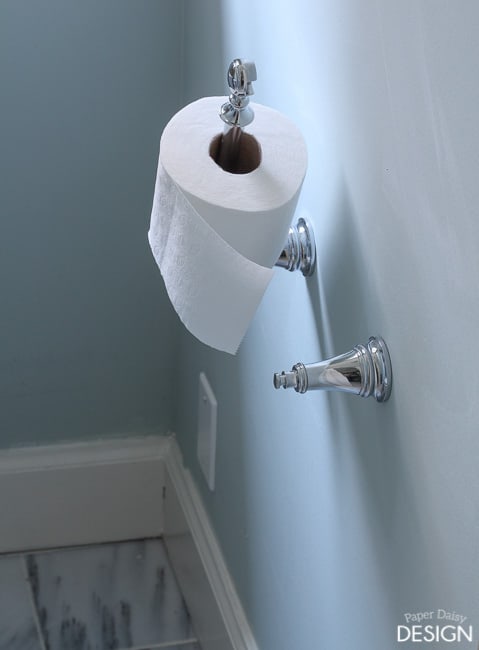
Who doesn’t hate fumbling with the spring-loaded toilet paper holder? Try changing a roll in the dark. Not a problem with this pivoting beauty.
The lighting over the vanities, from Lamps Plus has design elements similar to the chandelier I purchased for the first phase of the bathroom makeover last year. You can see the before photos of the room here too.
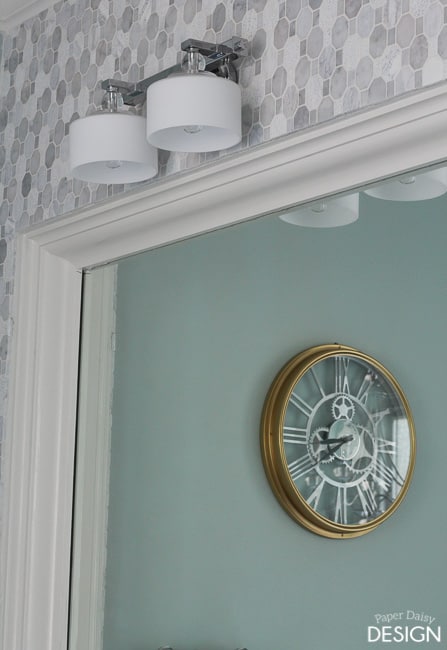 A few more details in the room.
A few more details in the room.
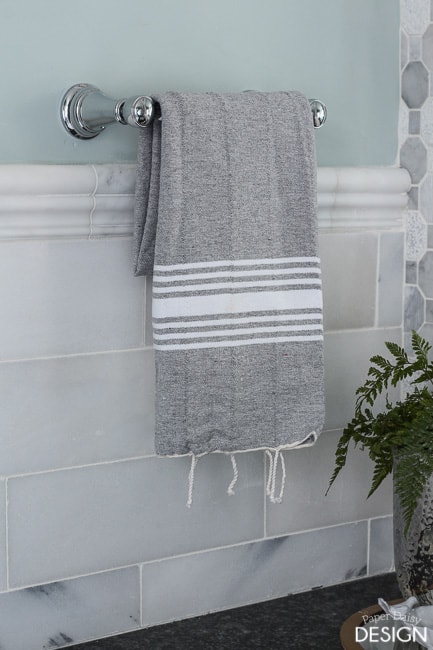
After styling the room for renovation reveal, we discovered how much we absolutely adore Turkish towels. The fine details of the traditional tassels and stripes lend to their appeal and were the initial reason I purchased them. The added benefit of being much thinner than traditional plush towels, makes them both practical and beautiful.
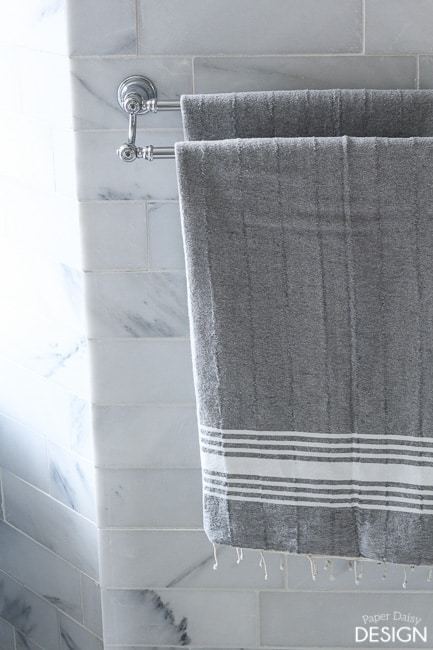
The towels shown above came from a seller in Turkey on Etsy. They are nubby, yet soft and have a natural hand-loomed quality that is charming. But I have also purchased another set of Turkish towels from Amazon that are thinner and more refined, but equally soft and fast-drying. I highly recommend trying out Turkish towels.
Initially, I thought this little wooden stool would just be a photo prop, but it is actually quite convenient for holding a glass of water or wine and other necessities and fits perfectly nestled beside the tub.
The art was provided by Minted, entitled “The Heron’s Nest“. A watercolor by Annie Moran, it has quickly become a treasured piece. It reminds me of the birds I grew up watching along the marshy shores of the bayous in Southern Louisiana.
In the coming weeks, in between Christmas decorations and holiday cheer, I’ll be sharing complete how-to tutorials and tips for tiling, installing heated floors and building a shower. While I must admit that this was an enormous amount of work and was all-consuming for longer than I had anticipated, it is definitely a doable DIY project. There were many, many days and nights with sore muscles, sore fingers and just a bit of weariness at times, maybe only a smidgen of blood, but honestly, no tears. I was too focused to let hard work get me down. And now, my dreams of a marble bathroom have been transformed into an amazing reality. There is no reason you can’t build the bathroom of your dreams too! If I can do it, I know you can!
And because no respectable renovation and makeover post is complete without a before and after, here is what the bathroom looked like move-in day. Yes, they left the shutters and the naked lady candle for us to enjoy. Yikes.
If you’d like to see my other room makeovers from the One Room Challenge, go here.
This post contains sponsored links and affiliate links. Through affiliate links, I receive a commission on sales of some products where links are provided. All linked items are ones that I truly love and would tell you about over a cup of tea. The sponsors for this project were Jeffrey Court Inc, Moen Inc , Lamps Plus and Minted. Each provided product helped to facilitate this renovation and makeover. All opinions and design decisions are my own.

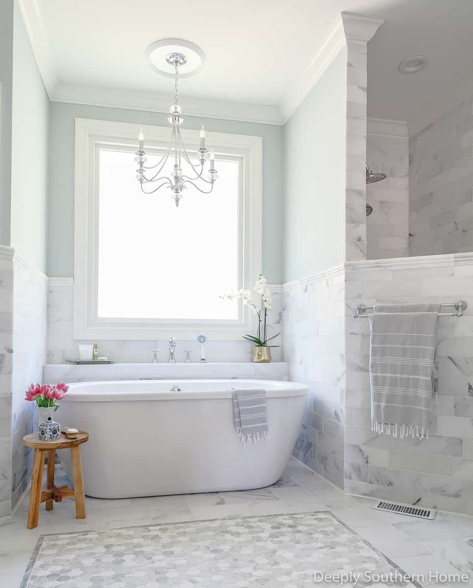
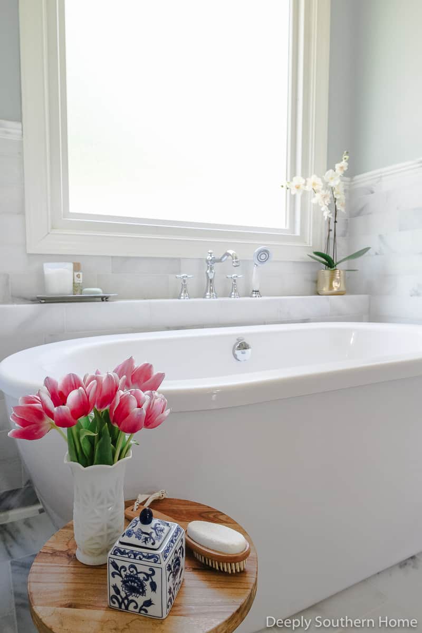
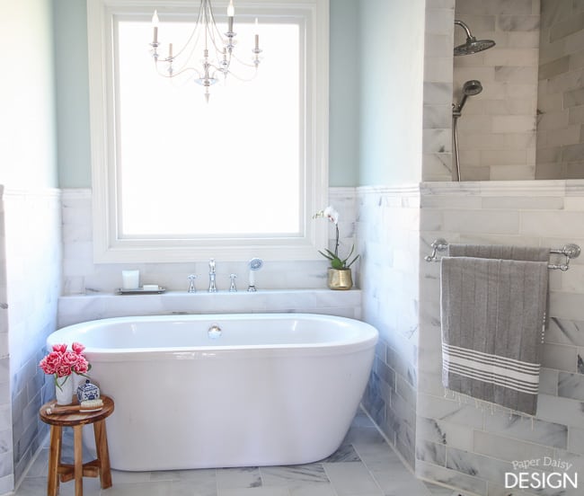
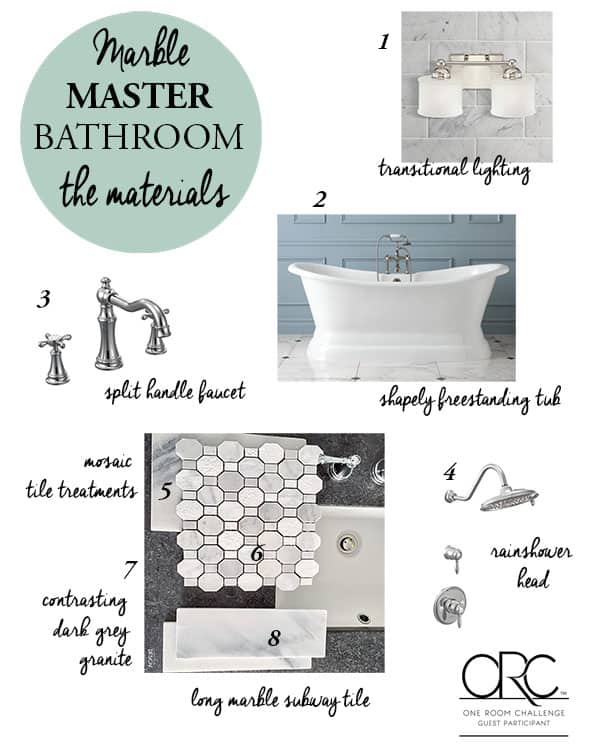
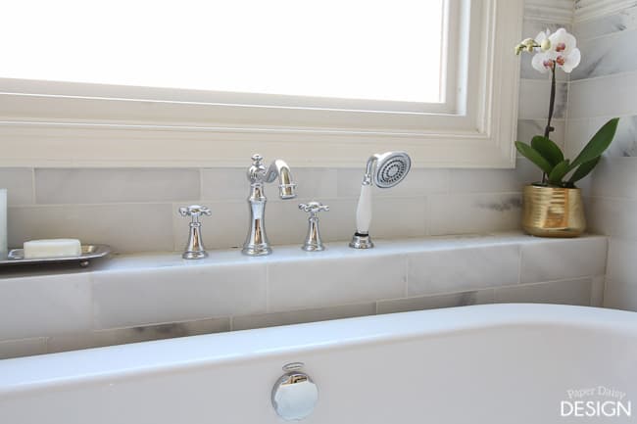
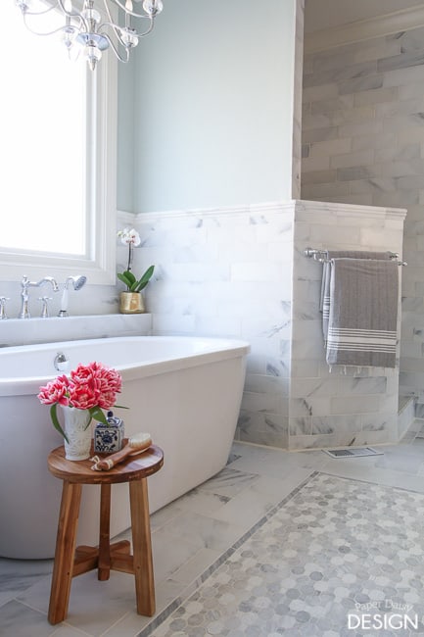
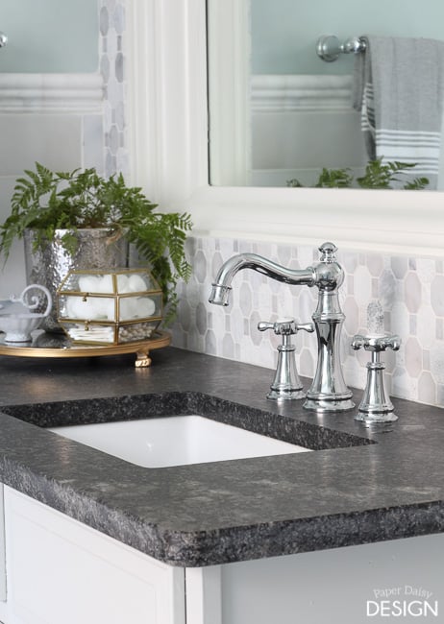
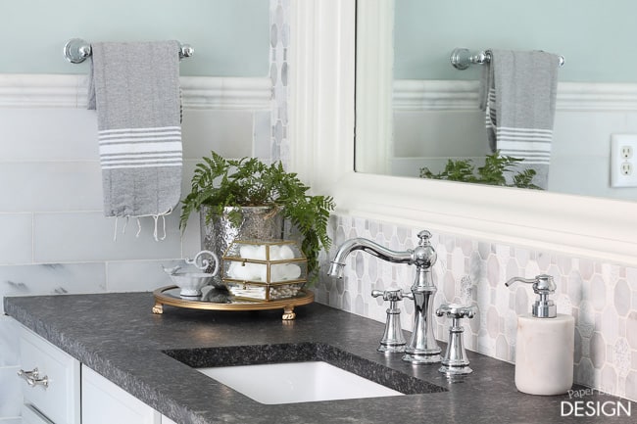
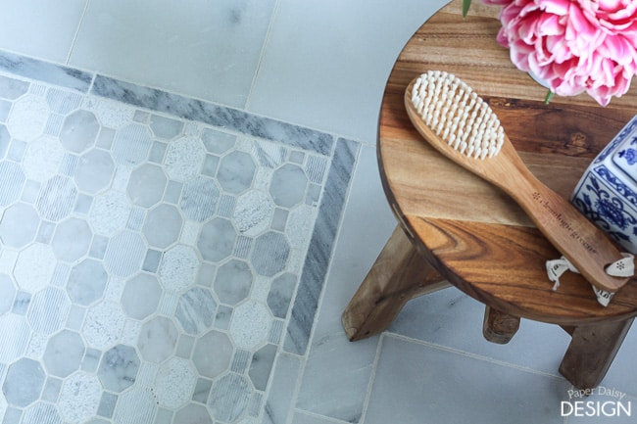
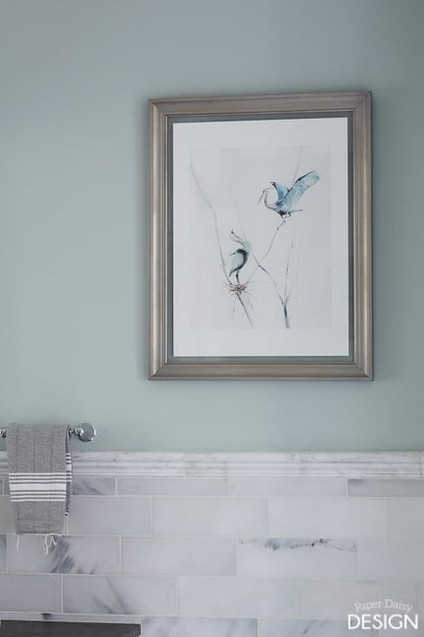
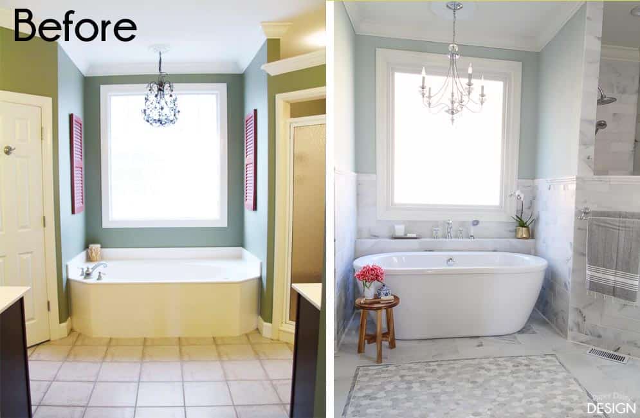

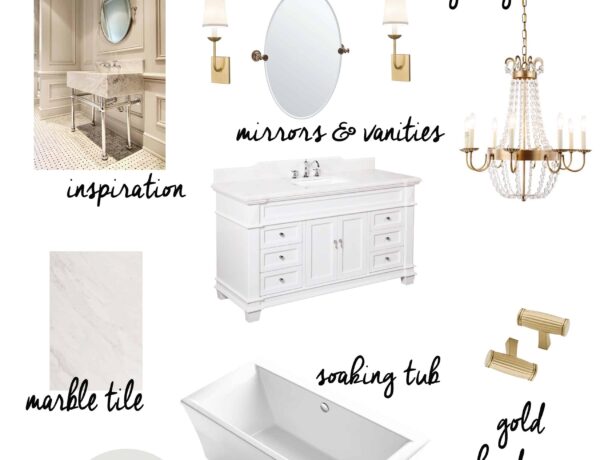
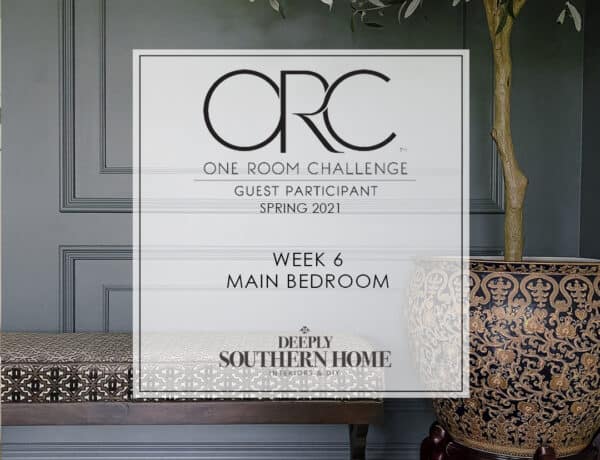
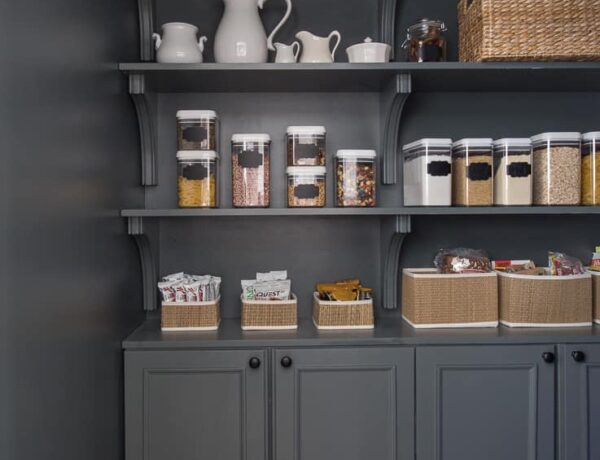


30 Comments
Tracie
March 2, 2016 at 12:28 pmCan you tell me what color you used on the walls. In some of the pics it looks to have a green tinge and then others it is more bluish? Great job!!
SunshineandBeaches
April 4, 2017 at 11:54 pmI’m wanting to know the same thing ?. I think I’ve found a colour close to it. It’s called Dewpoint Quarter by Dulux. Still colour hunting and hoping to find confirmation that I’ve chosen the right colour
Leslie
April 6, 2017 at 7:27 pmThe color of the walls are Rainwashed by Sherwin Williams. It’s a beautiful color!
I believe. -
April 15, 2016 at 8:42 pm[…] Marble Master Walk-in Shower. Click here for more. […]
Stacy Nelson
May 16, 2016 at 12:01 amWhat are the total dimensions of the bathroom and closets? I love your layout, and am trying to determine if I have enough space in my bathroom/closet to do something similar.
Also, will you be posting a comprehensive list of all of the different products/colors that you used? Thanks!
#theTrailHouseReno: Week 3 -
May 17, 2016 at 5:04 pm[…] Opening up the cave like shower allows light to spill into the left vanity side of the bathroom too. And yes, we get to work with some fun angles again on this bathroom remodel. If you want to see our previous master bathroom renovation click here. […]
#theTrailHouseReno: Week 6 -
June 12, 2016 at 10:11 pm[…] You can see more of that bathroom remodel here. […]
Ashley Sanderson
September 2, 2016 at 10:54 amCould you share where the tub is from? Thanks!
Leslie
September 4, 2016 at 9:00 pmHere’s a link! http://amzn.to/2c54SAM
I loved that tub!
Erin
September 12, 2016 at 8:58 amI would love to know the dimensions of the bathroom/closet space combined. We have a similar layout (maybe a little smaller) and are planning a renovation with this layout as an option. Your bathroom is beautiful!
Leslie
February 4, 2017 at 1:28 pmI’m sorry. I have moved so I can’t give you dimensions. But this bathroom was plenty big enough to handle this layout. I would guess as long as you had room for the tub in between the walls and at least 36″ of walking space in front of the sinks you could make this work. Good luck!
Carol Lauricella
September 16, 2016 at 11:26 amBeautifully done, Leslie! I have a tub/shower layout similar to yours. I am working on my new shower dimensions and was wondering what the size of your shower is. Could you give me dimensions? I’d like to see if this will fit into my space (I don’t want shower doors either!). Thanks.
Leslie
February 4, 2017 at 1:32 pmI have moved so I can’t give you exact dimensions. I can assure you it seemed so much smaller when it was all closed in. It was not a large shower by any means. It felt like a cave. Having remodeled again, I do like that our new shower has glass doors. But with this smaller shower, it would have been a pain to keep clean. I will suggest that a rain shower type head really helps with a smaller shower and the ability to contain the water splashing.
One Room Challenge: Week One, Fall 2016 -
October 6, 2016 at 4:19 am[…] MARBLE MASTER BATHROOM […]
One Room Challenge: Week 4 -
October 26, 2016 at 10:29 pm[…] Want to see the reveal of my bathroom makeover from last year’s One Room Challenge, also a master bathroom Click here. […]
One Room Challenge Week 6: Opulent Master Bathroom -
November 10, 2016 at 3:43 am[…] And I will just go ahead and admit that I love the new tub! Six months without a tub is really just too long. I also can’t wait to fire up the heated floors. That was another luxury, like the soaking tub that I didn’t know I needed until we remodeled our last master bathroom. […]
Ashley Sanderson
January 20, 2017 at 2:45 pmHey girl! Quick question! So we purchased the same tub, but our plumber is saying for them to install it they are going to need to either a) flip it around and install it with the panel facing out or b) install it with the panel facing the wall, but go from the outside of the house to install it. So break through the brick, take out the dry wall and install that way. PLEASE tell me they are absolutely nuts and you were able to install it easily?! I’m seriously about to scream at our plumber and find a new one. Thanks!
Leslie
January 20, 2017 at 5:25 pmHey Ashley! Sounds like at a minimum I would get a second opinion. We didn’t have too many issues as both of the times we installed (with the help of a plumber) a freestanding tub, the bathroom was above the garage/basement. So, if you are replacing the floors it’s an easy thing to move the drain. I would never put that panel on the front and I really can’t believe your plumber would suggest to do so.
If you are on a slab, clearly you are venturing into some more involved situations. And if so I would think your only option would be to move the drain in the slab. Obviously, this is a big undertaking and probably expensive, but I can tell you this, I’d pay whatever I had to in order to have that tub. I loved it even more than I imagined I would!
Brenda
January 23, 2017 at 11:24 pmHi, Love your bathroom! Can you tell me what the shower walls are? I love that design!
Leslie
February 4, 2017 at 1:32 pmThe shower walls are made of marble tiles. Thank you!
Mollie
January 25, 2017 at 9:38 amLove this bathroom! Can you tell me how big the area is where the tub sits? We are building a new house and working on plans. I don’t know how much space I need for this tub. Thanks!
Leslie
February 4, 2017 at 1:26 pmSo very sorry I didn’t respond sooner!!! I needed to go measure obviously then I forgot to circle back
In the house we have recently moved to, the space is 80” wide by 50” deep. Much bigger than our previous bathroom renovation you are writing about. We moved and so our best guess is that it was around 70-75” wide I can’t remember how deep but that is a bit less of an issue. If you are building a house I would recommend finding a tub you like and is comfortable to you and then build the area to suit.
I do like both of the tubs I have used in our renovations. Just a bit different in styles but both are very comfortable. I am rather short though, only 5’1”
Hope this helps!
https://deeplysouthernhome.com/2017/01/living-new-opulent-master-bathroom.html
Bohemian Jungle Studio: One Room Challenge Reveal! -
May 30, 2017 at 8:55 pm[…] fall before that we made over the bathroom at our previous house. And the spring before that we dramatically improved our outdoor spaces during the One Room […]
Meg
October 10, 2017 at 2:23 pmHi, that’s a beautiful bathroom. I am planning a remodel with a freestanding tub. I often see photos of a tub directly under windows, which is what I’d be looking at in the space I have. My concern is, will it be a pain in the rump to have to reach over the tub to open the window?
Leslie
October 13, 2017 at 11:58 amI actually picked out a beautiful powered shade for the room. Here is a link with a video of how it works! It was expensive, but really, really worth saving up for.We love it!
https://deeplysouthernhome.com/2017/04/power-shades-stunning-innovative-solution-home.html
The Art of Homemaking - - The Art of Homemaking Choosing a Bathtub Faucet
July 11, 2019 at 2:25 pm[…] Inspo image two from left to right: One. Two. Three […]
Jean
August 31, 2020 at 9:10 pmOh, I loved the story of the sales woman showing your picture today. So I’m clicking the link to the blog! I’ll do that on pinterest from now on.
zhouxiaobin
September 27, 2020 at 1:12 amVery good, your article is very good https://www.seeklamp.com/
Anna
October 11, 2020 at 3:55 pmThis is beautiful! Can you tell me where you purchased your chandelier above the tub?
Stacy B
August 3, 2021 at 9:20 pmHi … I didn’t see your response to where you purchased the tub chandelier. Can you provide the info? All elements and final results are beautiful.