Happy Thursday and welcome back to the One Room Challenge: WEEK TWO. There is a bit of progress to share. If you need a full recap of the before and where we are going, check out THIS POST.
The main goal this week was to clean up and repaint the patio and porch concrete. In a world without a budget, the floors would be tiled in a lovely soft grey slate, but that is not the case. Instead we are settling for repainting the floors in a light grey, a little warmer and brighter than the institutional grey that was there, dirty, peeling and covered in mildew.
We started with a good old pressure washing.
After getting the concrete clean, I used a wire brush to remove all flaky bits of paint.
I started the job with some heavy grit sand paper, but found the concrete dulled the paper too quickly. The wire brush was the way to go. Then we swept and used a blower to remove all debris from the floor.
If you follow me on Instagram or Facebook, you already know I had a bit of an issue with the first color of paint I selected. It was too light and too cool to work with the trim and siding on the house.
Here is a splash of the second color, Amazing Gray on top of the first color, Agreeable Gray, both by Sherwin Williams. (You can also see how the Amazing Grey looks dry in the right hand corner where I cut in with a brush before rolling the rest.)
Thankfully, I didn’t just waste a gallon of paint. The floors were in such a blotchy mess, that it took two coats to even coming close to reducing the visibility of the peeled layers.
On the outdoor patio side, we finished the base of the built in banquette. Check that one off the list!
BUT, I’m really struggling with finding the right materials to clad the bench. I tried securing Hardie Plank to match what is on the house, but it’s not a standard, in-stock style of plank. I got special permission to place a small from a supplier, then I was told how much extra it would cost to ship what we needed. After debating the hefty price tag of materials just have it match the house, we decided to find an alternative solution. Much of the front of the bench will be hidden behind a table and chairs. It just did not make sense to blow the budget on siding. So we are going shopping today.
However, the bench is super functional though and I’m pretty excited about the way it’s looking, even naked! The left hand side was built to suit cushions I ordered from here. The right side, in the area remaining, we built a planter box.
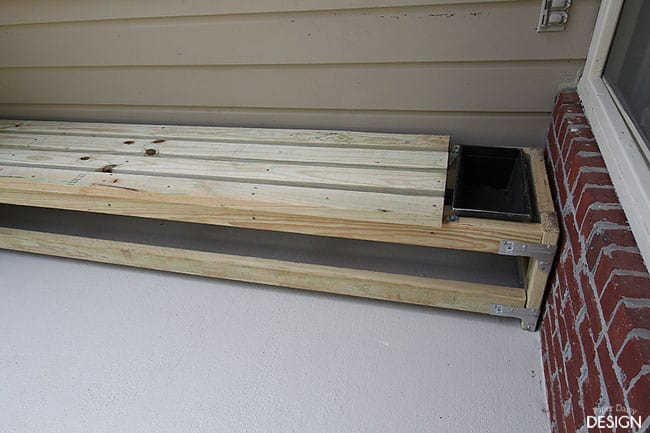
It still needs to be trimmed out neatly, but clearly, custom building something like this is the way to go. It forced me to get creative with the space and I know the planter is going to add just the right touch. I’ll be sharing a full tutorial on this easy build in the coming weeks.
The built-in banquette gives us extra seating on the patio without taking up our limited space. You can see below, that the main screen door we use to get to the backyard is just to the side of the chairs. Finding a functional solution for extra seating, while still allowing for traffic flow was crucial.
We purchased this small table after we realized our old one absolutely did not fit in the space last summer. Being nearly new, the table is still in good working order, but you can see that it’s not quite right in front of the new banquette. We will be addressing that issue in the next few weeks.
Inside, on the porch, the fresh coat of paint is looking great from the windows in the kitchen that overlook the porch.
Having the space cleared out for painting, I tried to come up with some alternative furniture arrangements, but I don’t think I can logistically pull off anything too far from what I had.
As a parting image, I’ll leave you with the design board for the screened porch area. What do you think? Does it say Calm Tropical Retreat to you?
If you are new to my challenge entry, you can see more inspirational images and my project goals in this post.
Be sure to check in on all of the other participants linking up to the ONE ROOM CHALLENGE here.

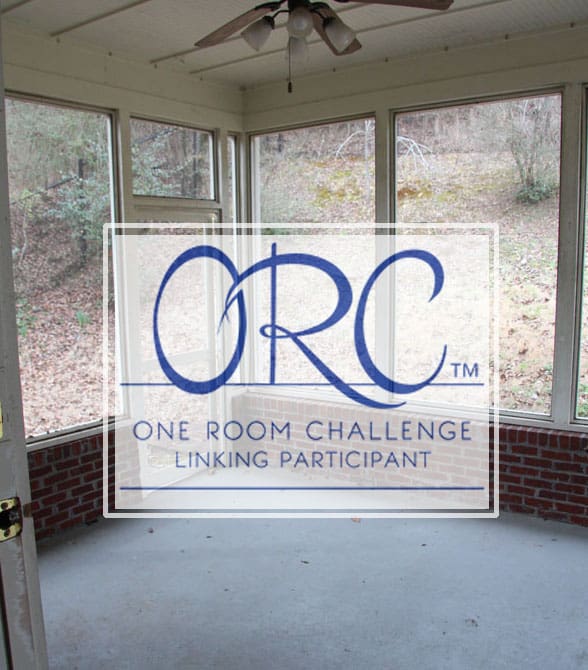
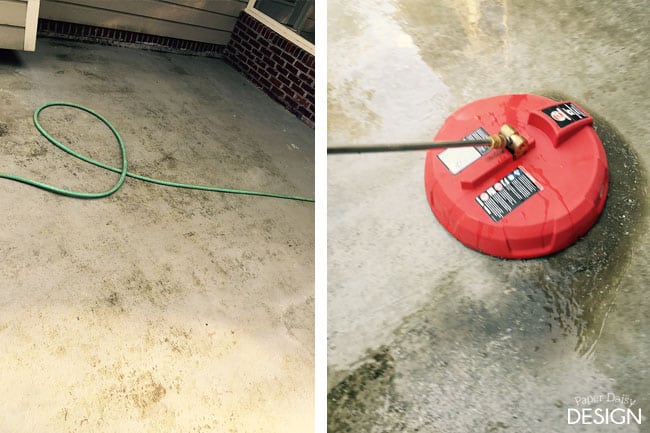

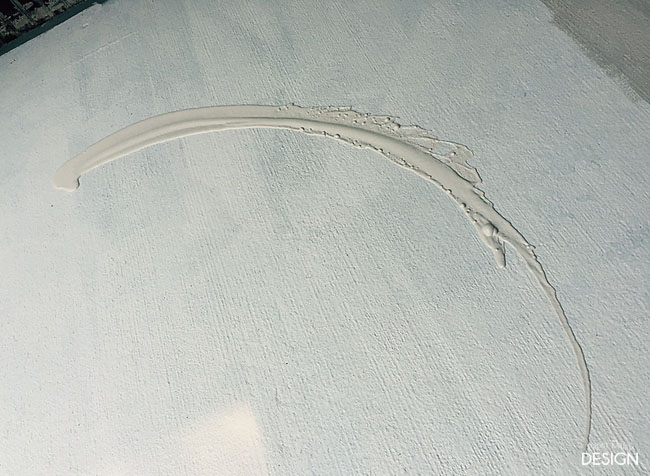
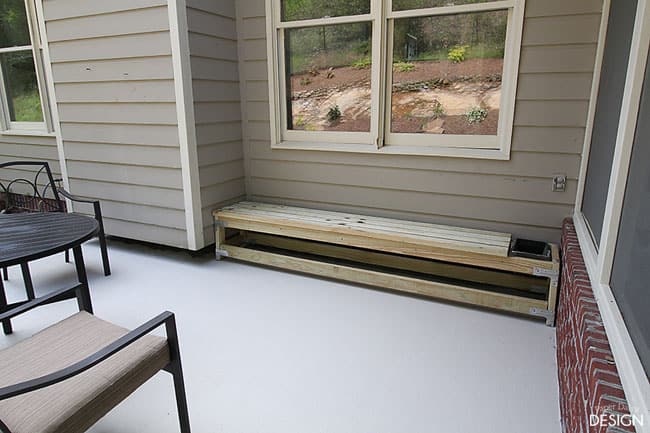
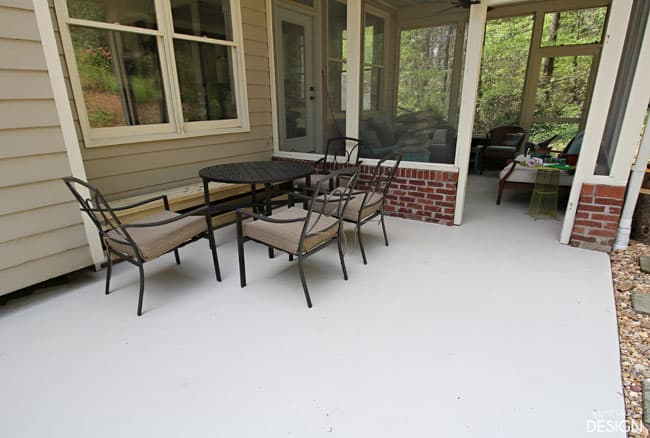

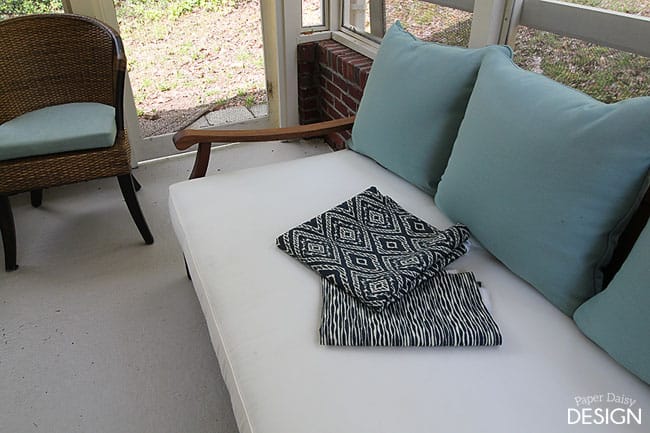
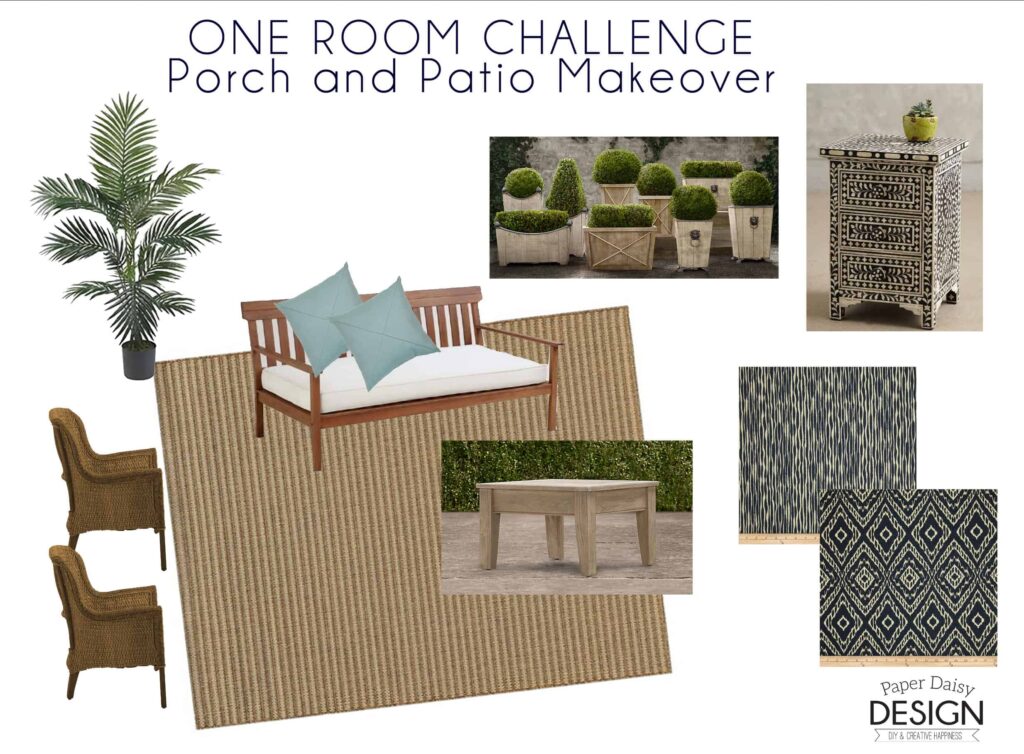

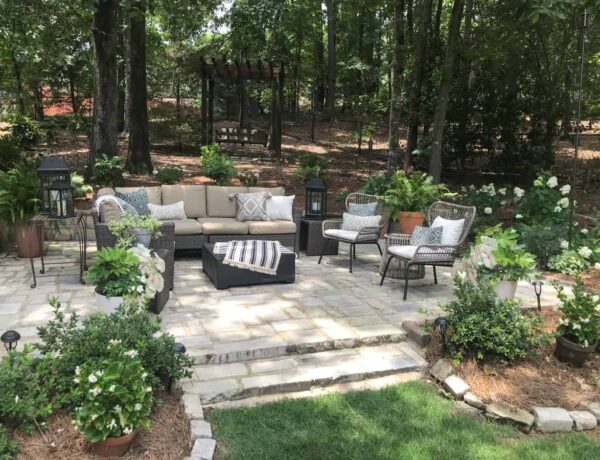
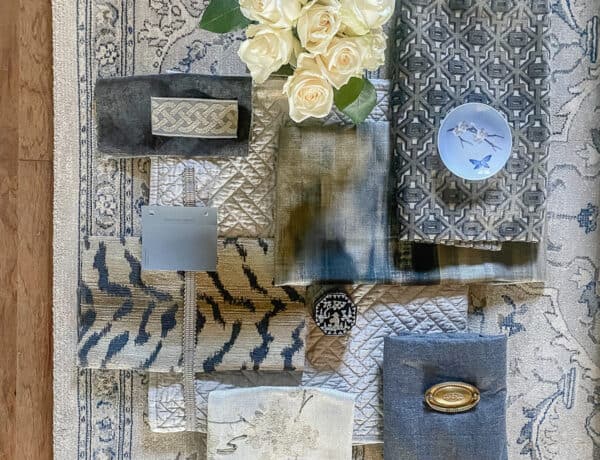
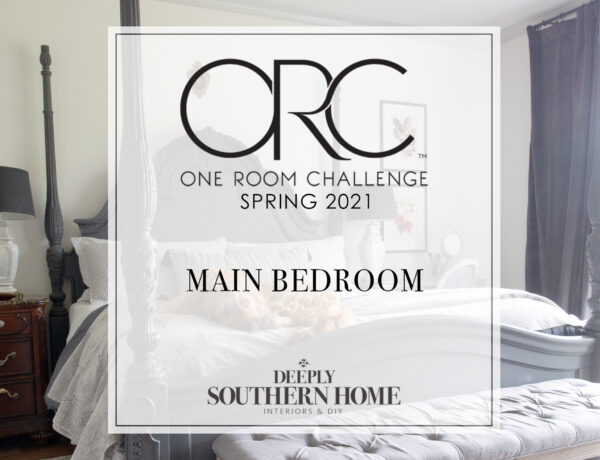


4 Comments
Always Rad
April 9, 2015 at 10:54 amLove the idea of the bench with the table!
Erin
April 10, 2015 at 12:03 pmCleaning up that cement made a world of difference! Great job! Love your design ideas too… definitely Calm Tropical Retreat.
Robin
April 10, 2015 at 3:48 pmWhat a perfect location and use of space for the banquette! And even if you don’t always have the table / chairs in that location the banquette offers so many opportunities for styling / use with side tables for just hanging out. Can’t wait for it to finally warm up here and I can begin to get things out onto my screened porch. Looking forward to your finished area.
Kristen
April 12, 2015 at 6:52 amI’m so jealous that you have a knee-high wall in your porch! I wish my porch had that! It must help keep water and dirt out.
Your space will be great! That bench will be terrific – and I love the idea of the planter box with it.