If you are new to Deeply Southern Home, welcome, I am Leslie! My goal, whether in my home or my client’s, is to create rooms with a relaxed southern style. Although my designs are traditional, I love to experiment with color and a fresh interpretation of classic interiors. We recently downsized to a characterless new construction home. In this short time, we have been injecting character and my trademark style through DIY projects and timeless finishes.
Today’s the day! The end of a long journey as a Featured Designer for the One Room Challenge™! I have been honored to participate in my favorite bi-annual event of the year in this role. I want to give an enormous thank you to Linda, the One Room Challenge™ founder and organizer. It should not go without saying that the generous brand sponsors and partnerships helped bring my vision to life.
From the moment we started construction on our new home, and all the way through to move in day I knew our open concept living and dining space was full of amazing potential.
The Before
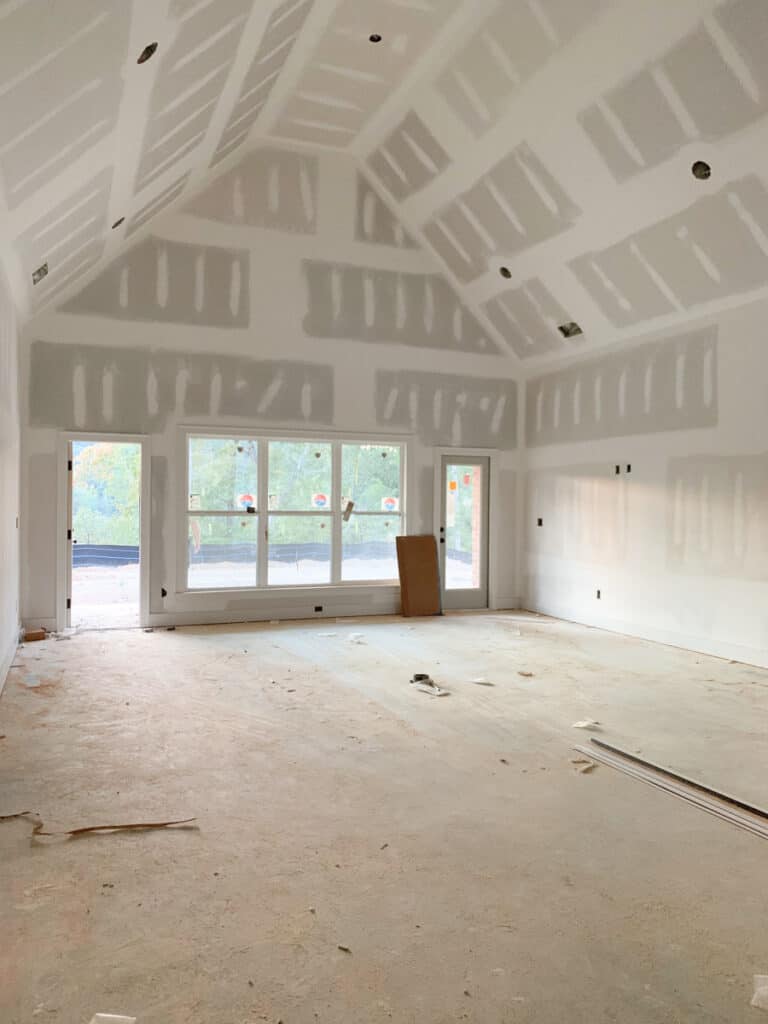
As I’ve shared in the introduction of this challenge on Week 1, we made the decision to modify the builder’s plan to completley remove the fireplace from the back wall, opting for a wall of windows instead. Just beyond the yard the trees slope to a beautiful natural lake and an amazing ridge view.
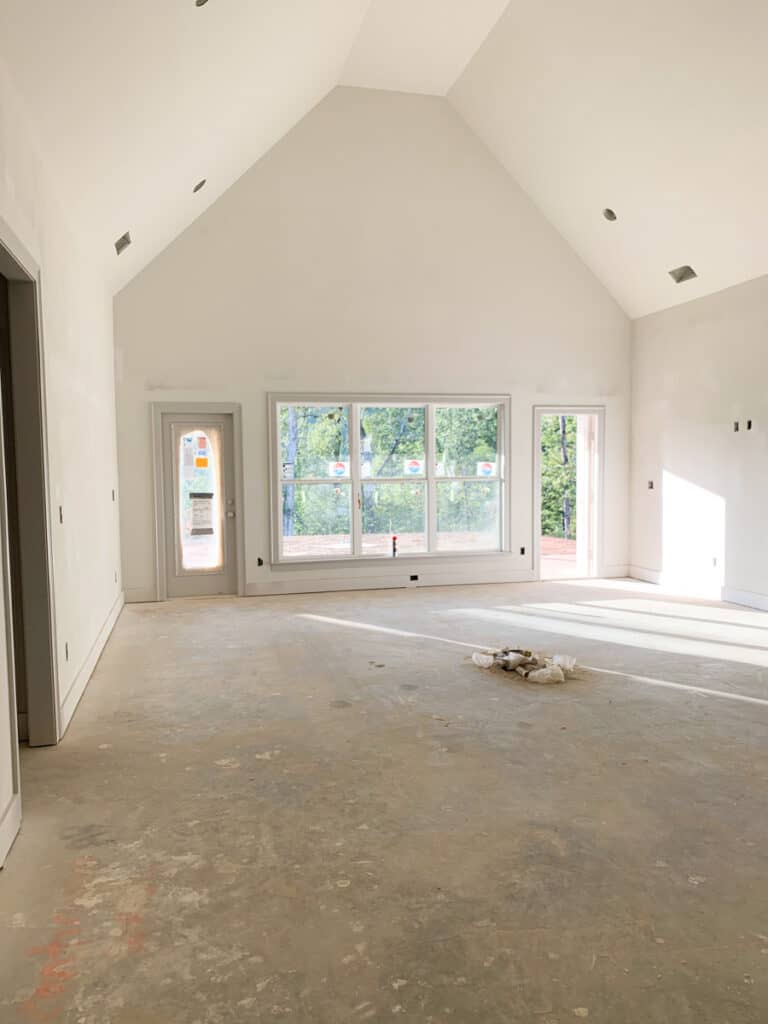
Having experienced renovating houses before, I knew we could build and execute a fireplace even better than what was offered by the builder.
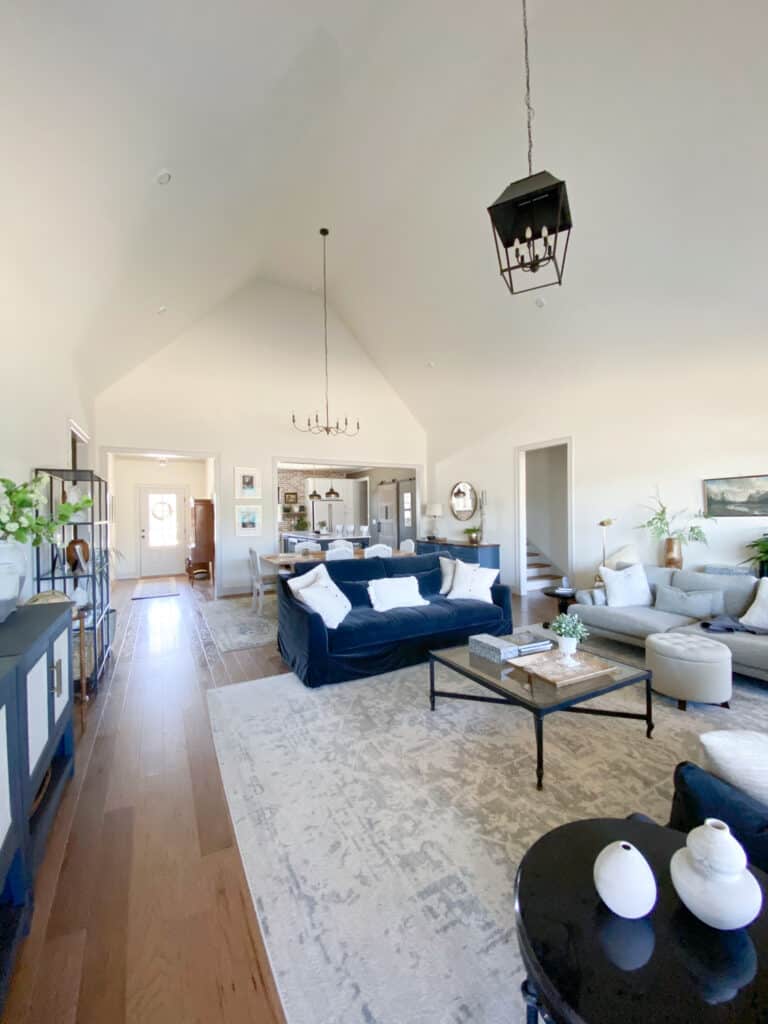
With this enormous vaulted space, beams almost seem a necessity not just an accessory. But here too, we decided the builder options were not quite right.
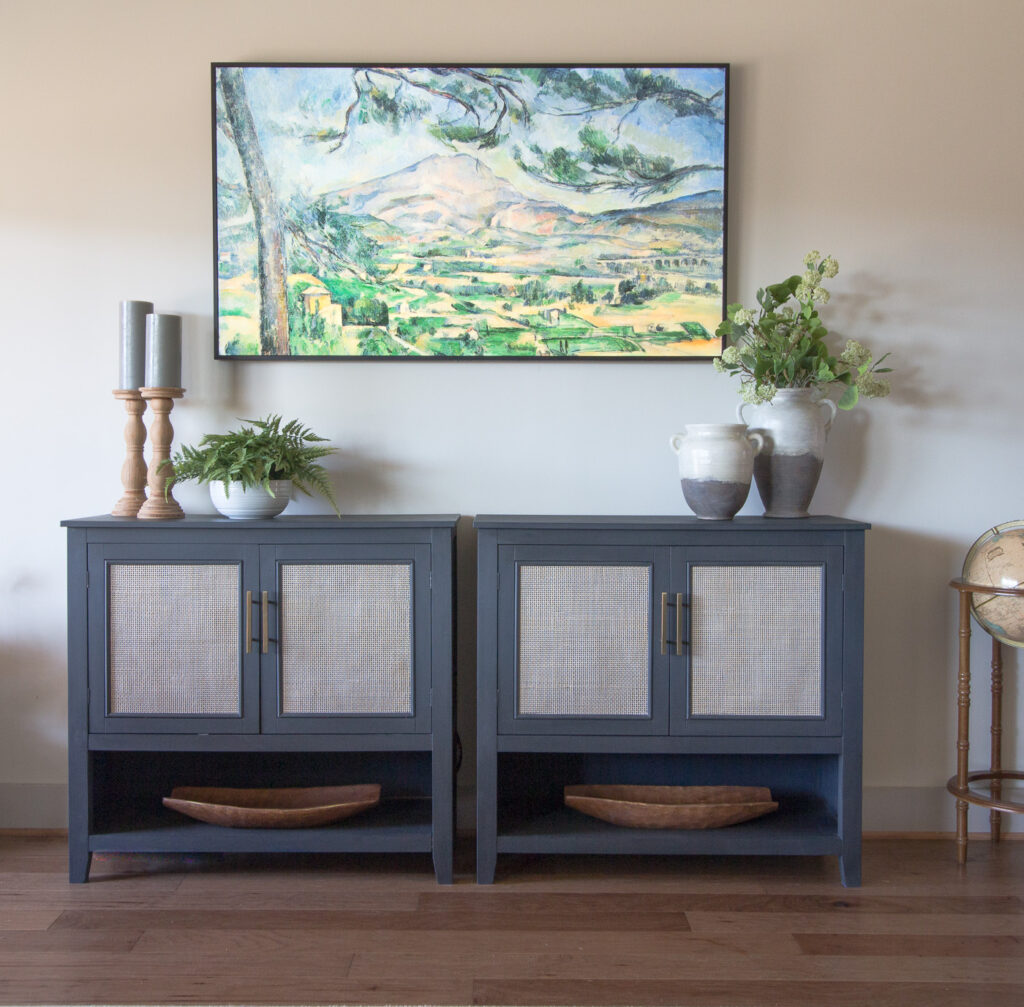
The perfect location for a fireplace, if not on the back wall, would be on the side but we needed to allow for a walkway to the backdoor.
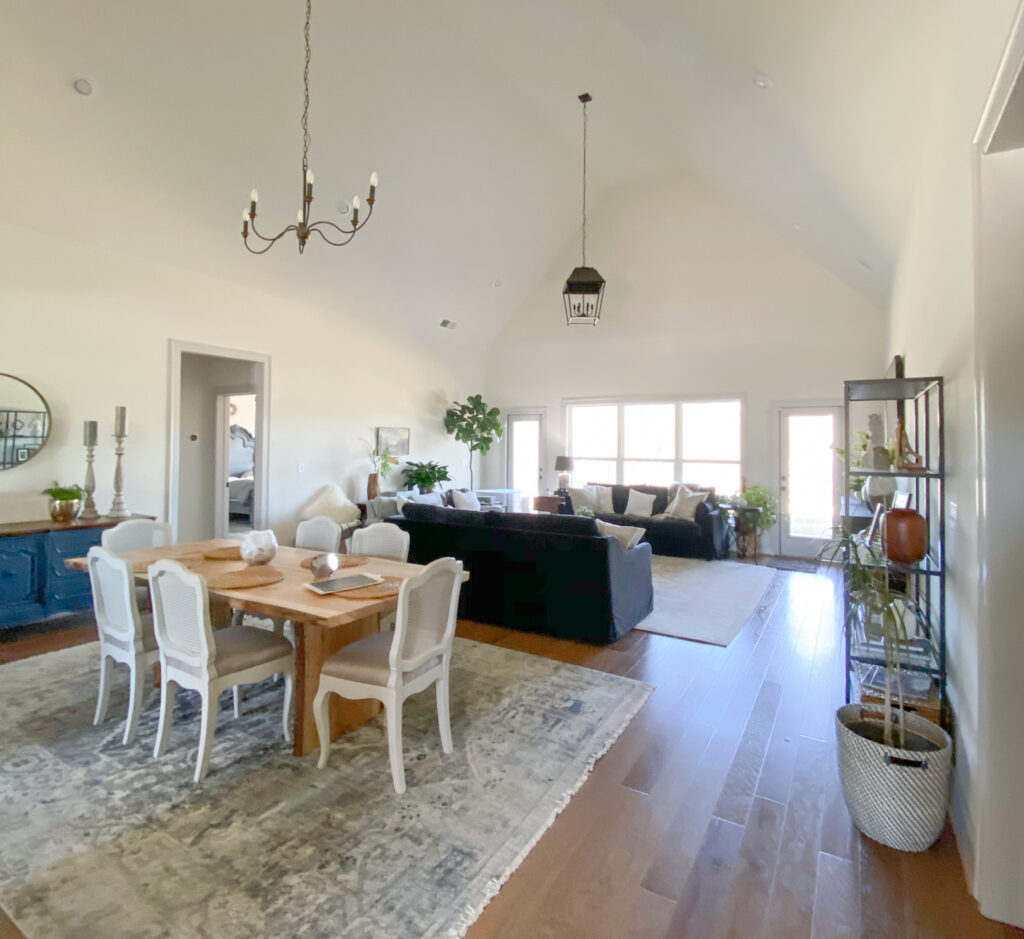
Besides the beams and the fireplace, the other key component to the vision I had for the room was Tudor style paneling. I talk more about the decision to use this style of paneling, inspired by the exterior architecture of our home, in Week 3.
Once all these architectural additions were planned and decided upon, I realized the foyer would fail to greet you in a way that was worthy of what was to come. So I decided to add the foyer as my secret side project revealed in Week 7.
The After, Starting with the entry
Without further ado, let me welcome you into our new home.
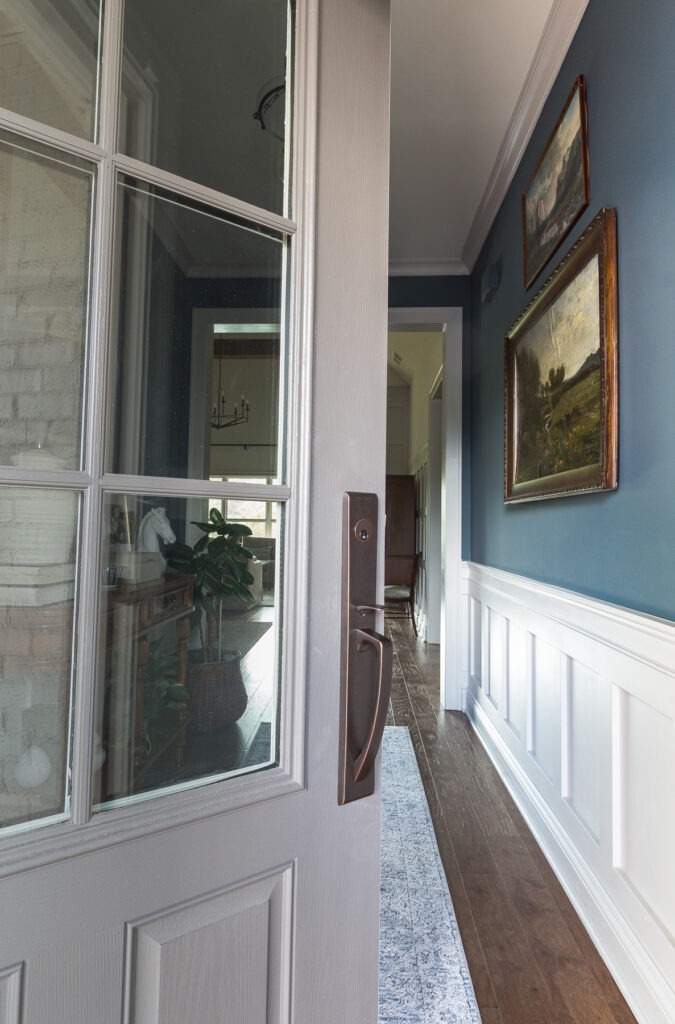
Beginning at the front door, the amazing new Orion hardware from Emtek better sets the tone for the home. In the foyer, the Tudor paneling starts at chair rail height.
A new Eaton semi-flush mount fixture from Hudson Valley Lighting starts the room off right.
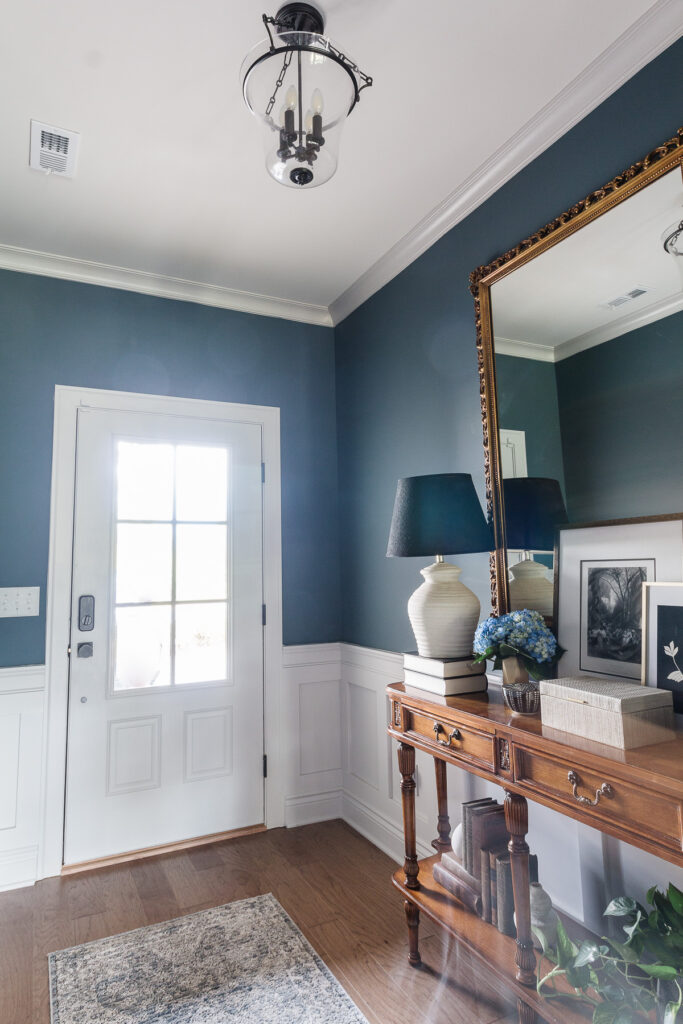
Above the chair rail the deep blue color, Rain Cloud, provides the perfect amount of drama without overstepping what is to come. Rain Cloud SW 9639, is from the new Emerald Designer Edition Collection from Sherwin Williams. I have long been loyal to Sherwin Williams and was thrilled to have the opportunity to partner with them to help showcase this stunning new collection.
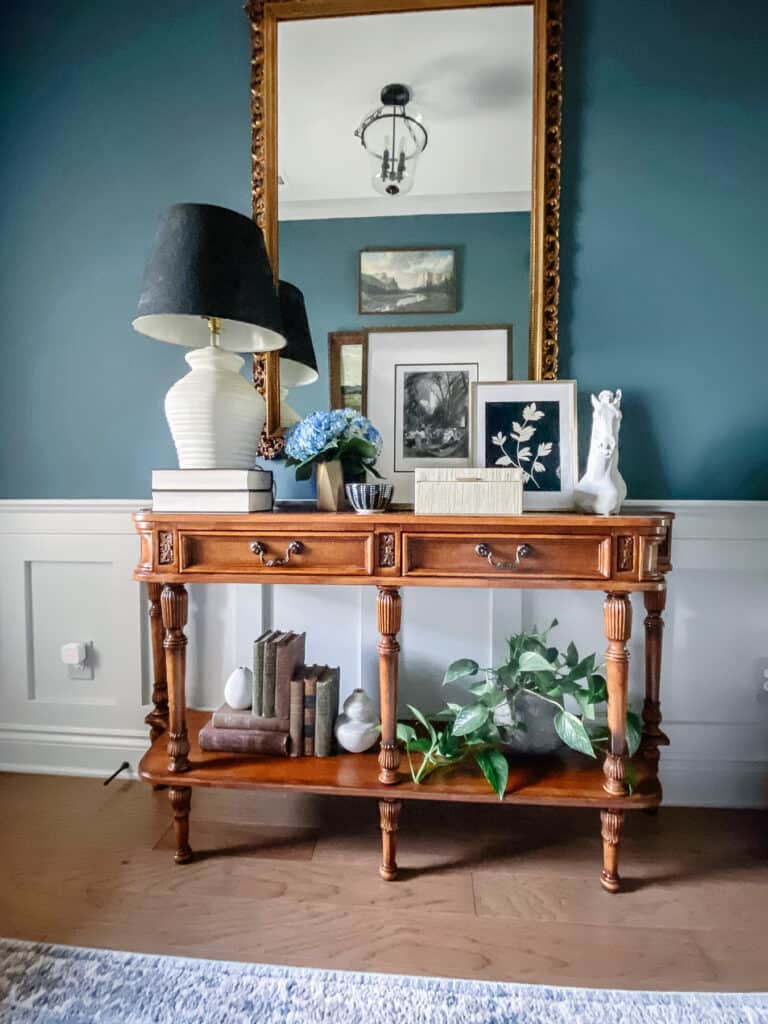
If you read the Week 7 post, you probably notice a few small changes here. No doubt this will be an evolving space with an array of tablescapes to come.
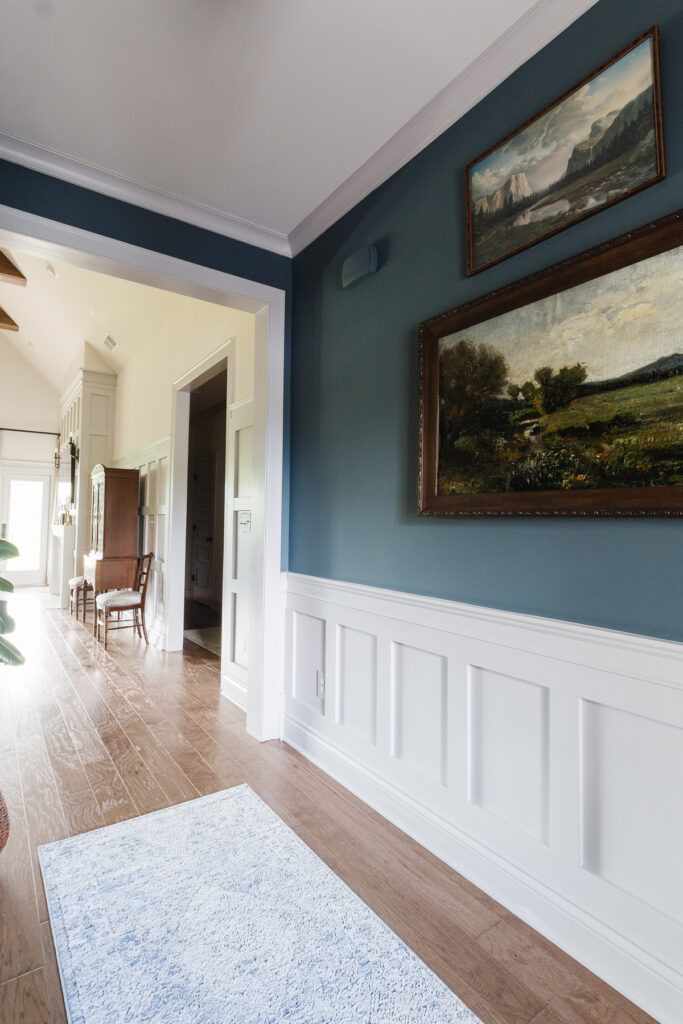
The lovely blue and grey rug featured here is from Loloi, the Teagan Collection. It’s super soft and I love the cut pattern.
After: The open living and dining room

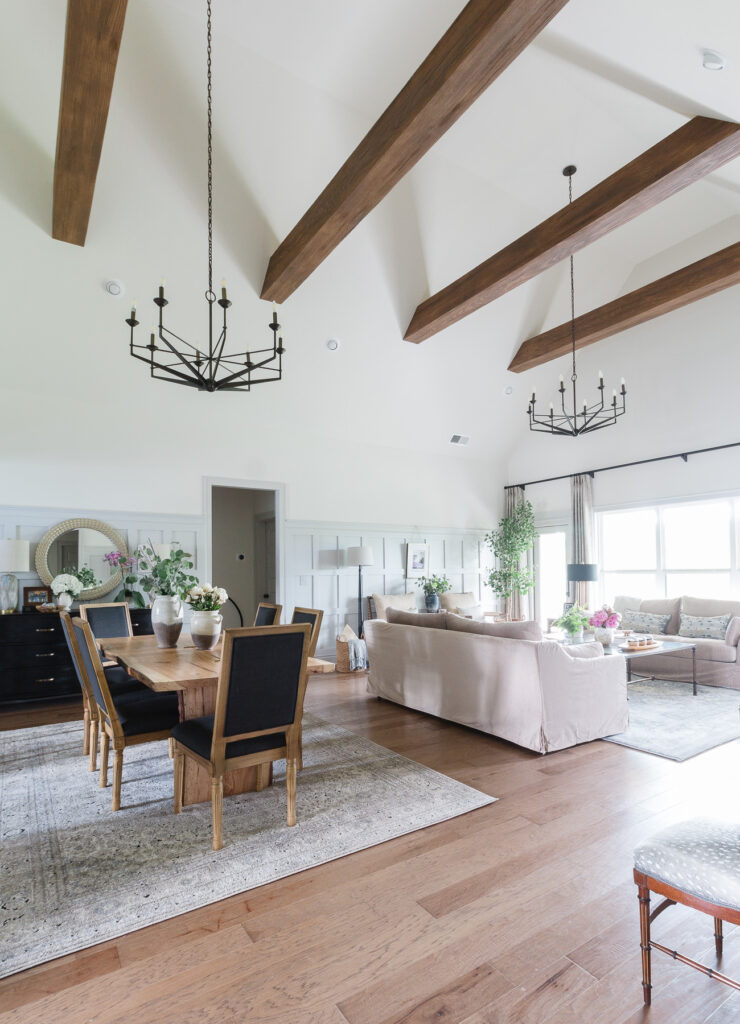
The Dining Room
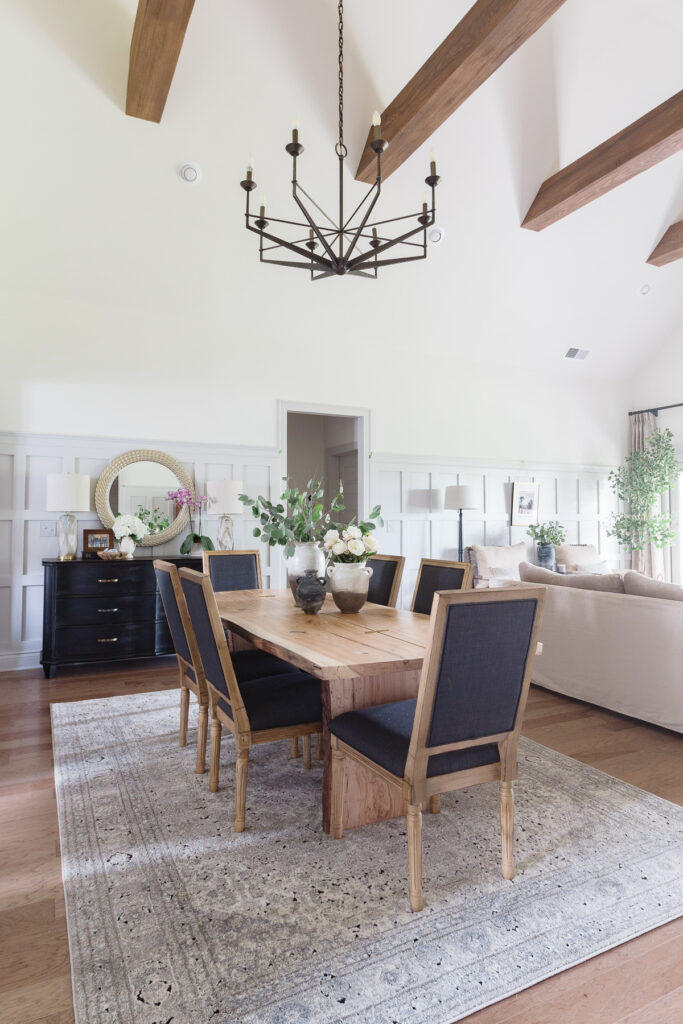
In designing this open concept space, dramatic lighting was essential to visually define the functions of the room. These 40″ Glasgow chandeliers from Troy Lighting a division of Hudson Valley Lighting, magnificently set the mood and echo the Tudor style.
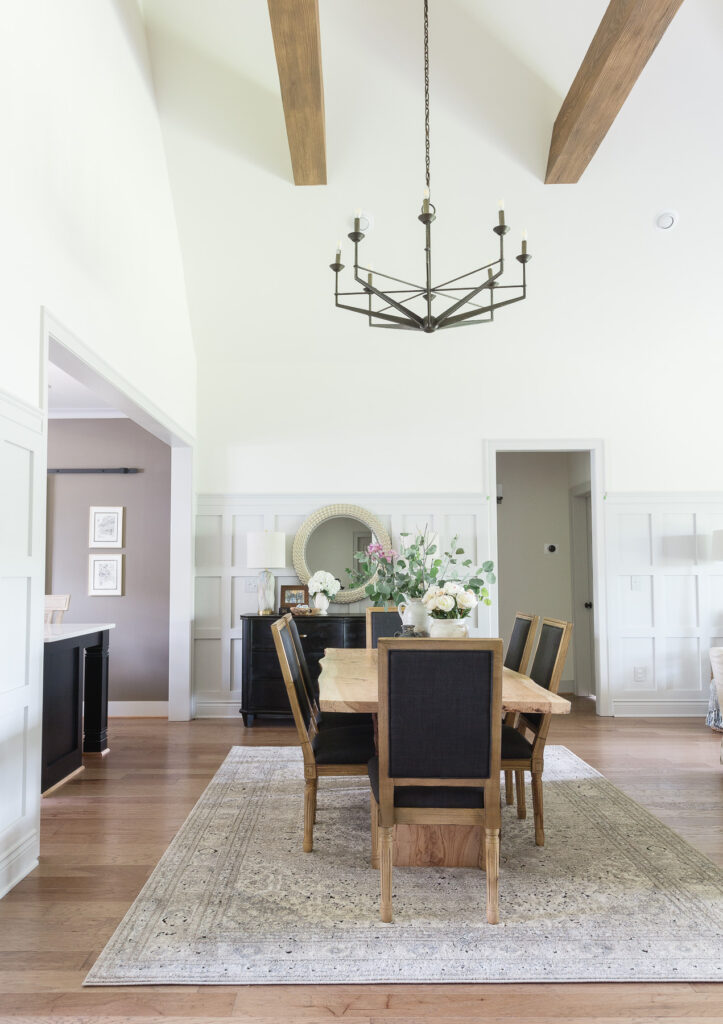
To further define the space I brought in this Millennium Collection rug from Loloi in Sand.
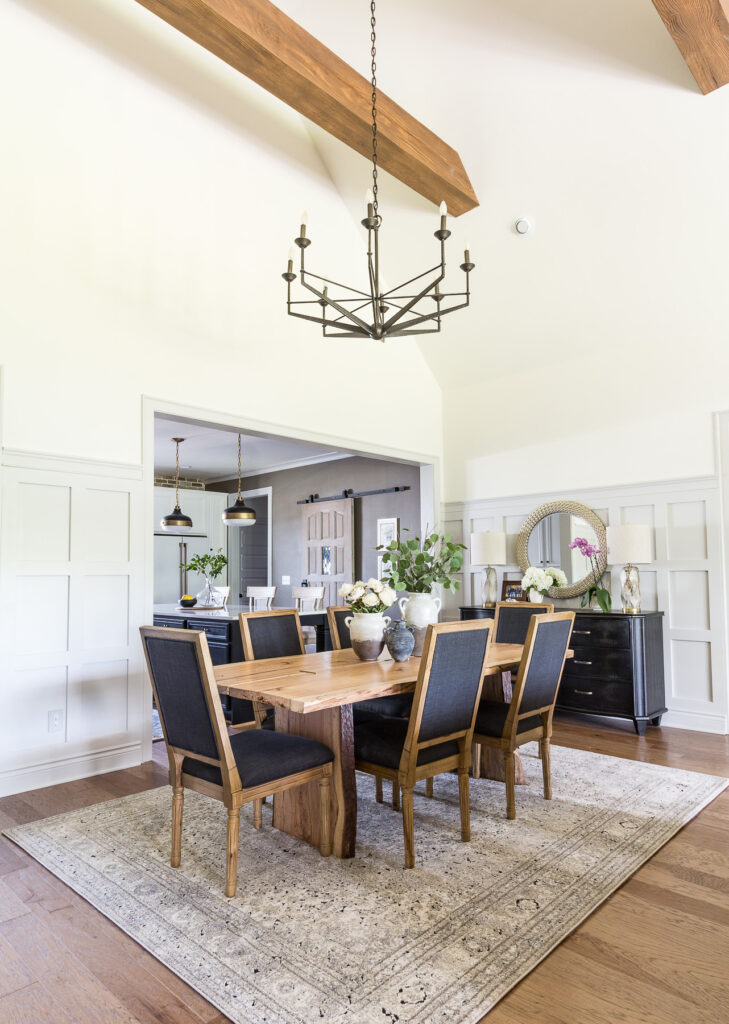
It has the perfect balance of warm and cool tones of beige and grey with a hint of black to tie the room together.
The Table and Chairs
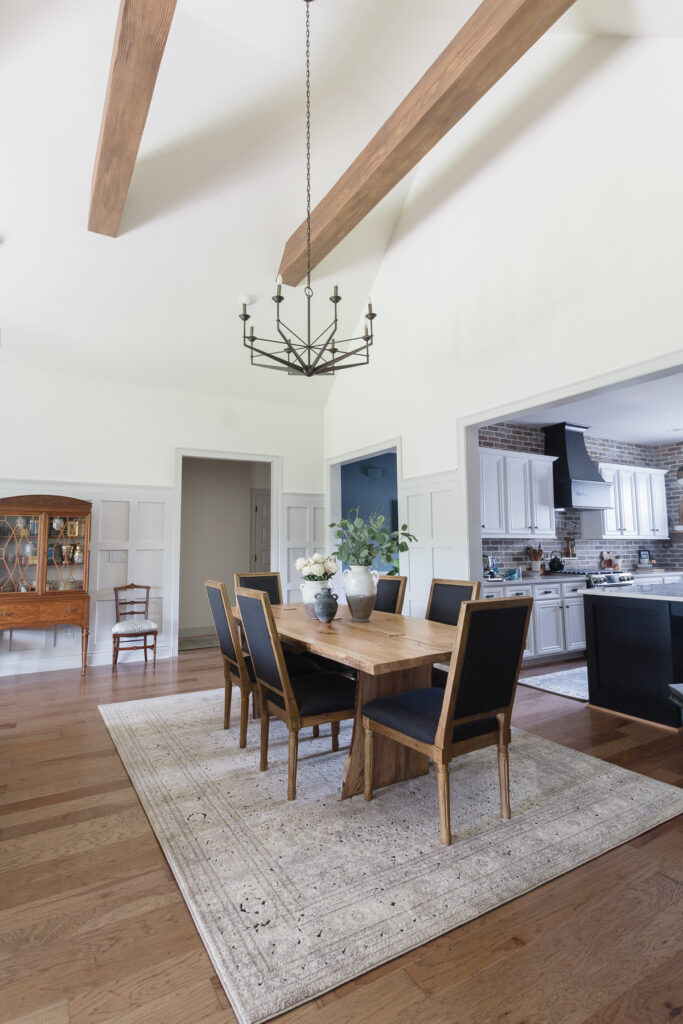
These updated versions of a Louis XVI chairs have long been on my wish list. I was thrilled to discover when they arrived that the finish perfectly suited our live edge pecan table. We built this table for the 2017 One Room Challenge and we take great pride in this table. I hope it will become a modern family heirloom.
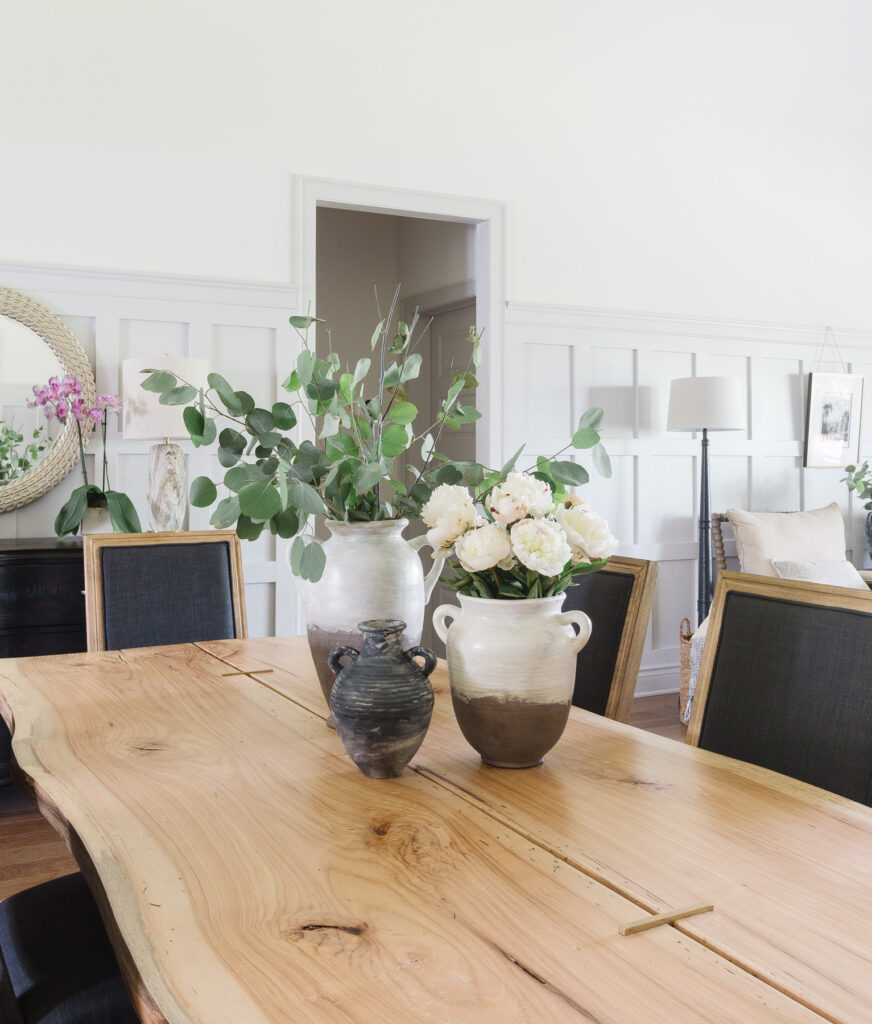
The Buffet

Ideally, every dining room needs an anchor piece to provide storage for dining essentials. This striking piece, the Kimbrough dresser from Apt2B, offers more storage than I’ve ever had before. Trust me when I say I will throughly enjoy filling it up!
I absolutely adore the graceful curves of the front balanced with the distressed finish in such a rich black.
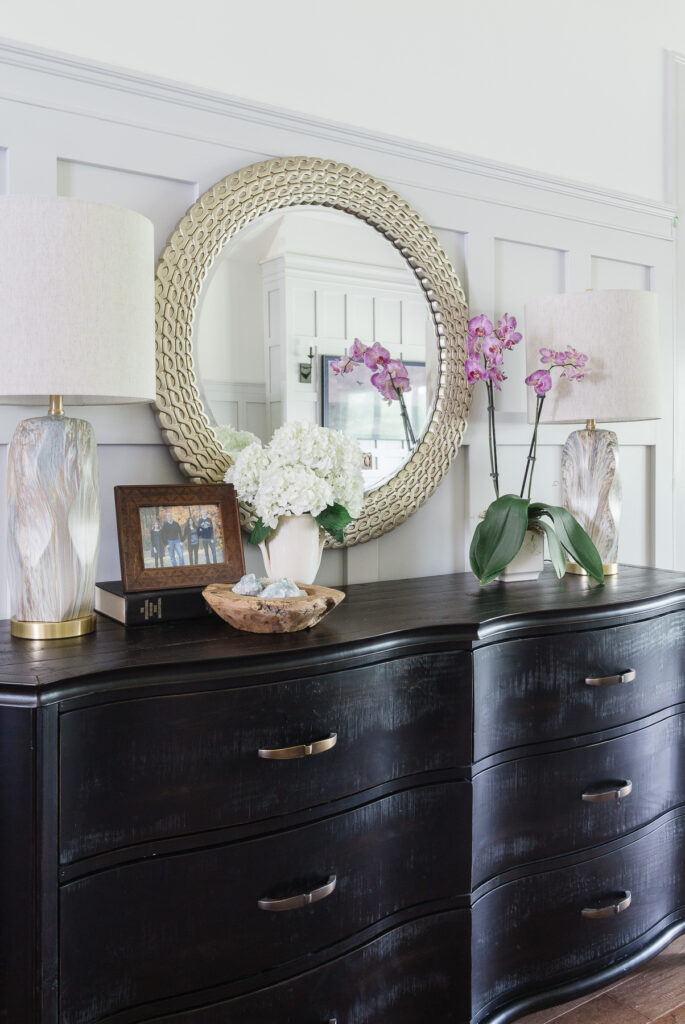
The lamps and and mirror are also from Apt2b. The tones of Veles Table lamps in Andesine look like they were custom made for the room. A lovely mix of soft blue-grey, beige and a touch of gold.
I think the finish of the Tiffany Mirror is extremely versatile and is suitable for vignettes featuring either silver or gold. I love to mix a modern round mirror with antiques too.
The Petite China Cabinet & Chairs

Using the wall next to the new fireplace as a transitional area, I found this exquisite perfectly petite, antique, china cabinet. I could not love it more. I had to call in a few favors to secure both of these antiques.
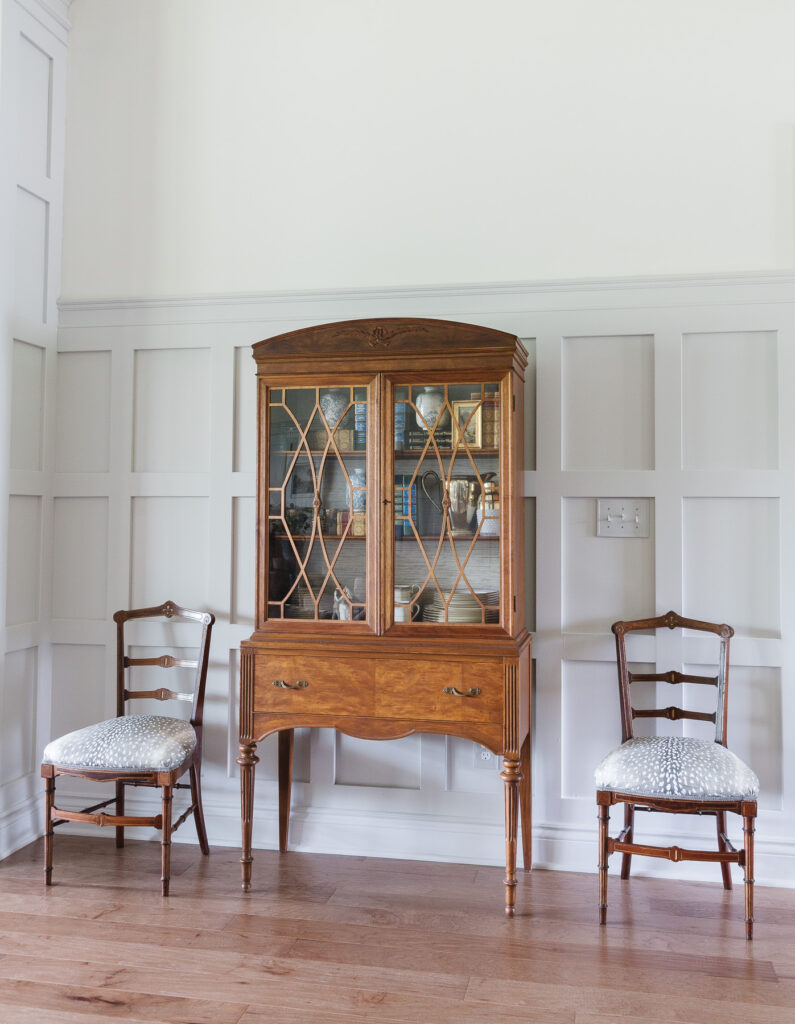
My husband and I spent a Saturday in March driving to pick this china cabinet up from Oxford, MS. It was in fantastic condition. All I did was embellish the back of the cabinet with wallpaper from Room Mates Decor.
Adding this faux grass cloth was an easy way to give it an upscale look and make the objects inside pop! And because it is completely removable I don’t have to worry about damaging an antique.
These chairs were picked up from Huntsville, AL, over 2 hours away by a very special person who was kind enough to bring them to me next time she was in town.
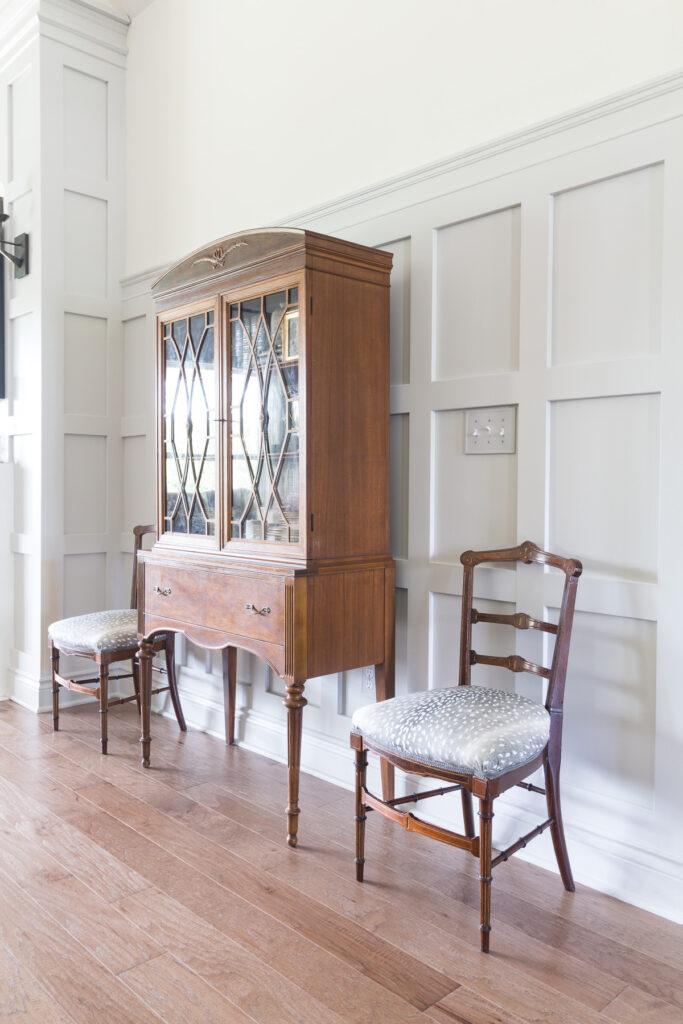
Recovering the chairs in this fawn fabric from Calico was the most excellent way to update them for a classically traditional finish.

The Living Room
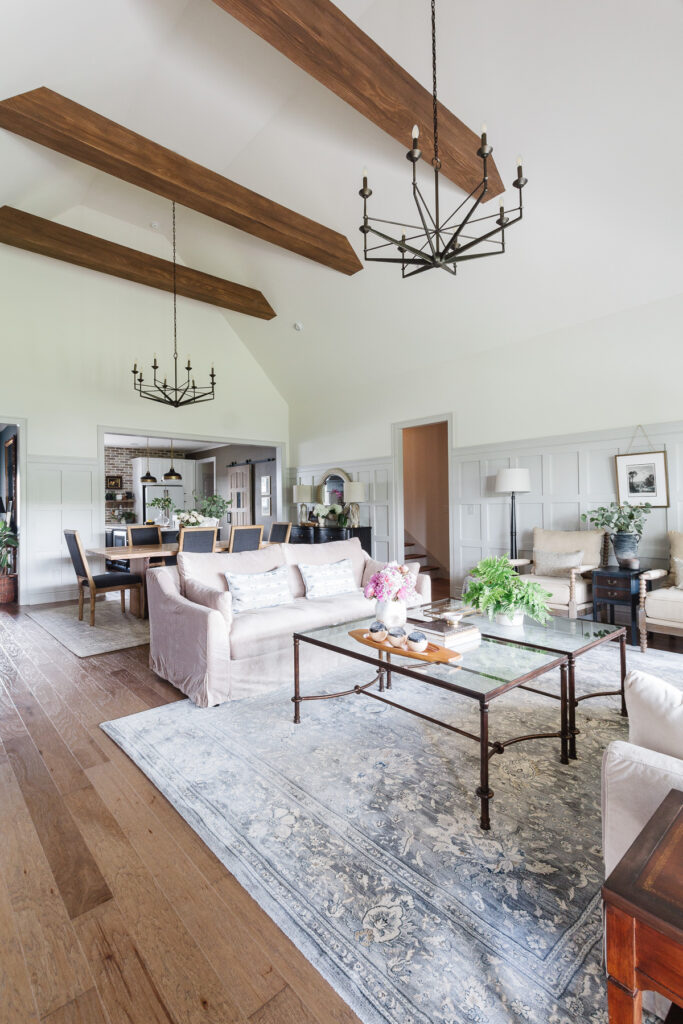
Continuing with the palette of beige and grey, the living room becomes softer with the addition of a slate blue-gray and using a little more restraint with the black, except for the repetition of the Glasgow Chandelier from Troy Lighting.

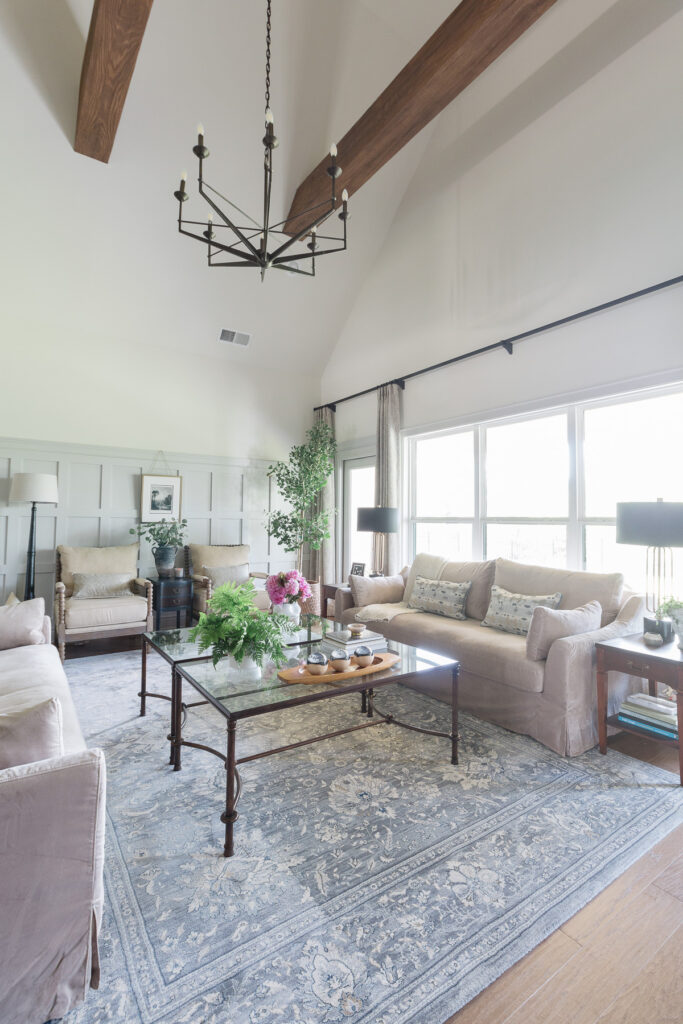
Like the dining room, a fabulous rug defines the space. This elegant rug from Couristan’s Sultan Treasures collection is amazingly plush. I won’t mind a second of puppy floor time with this underneath.
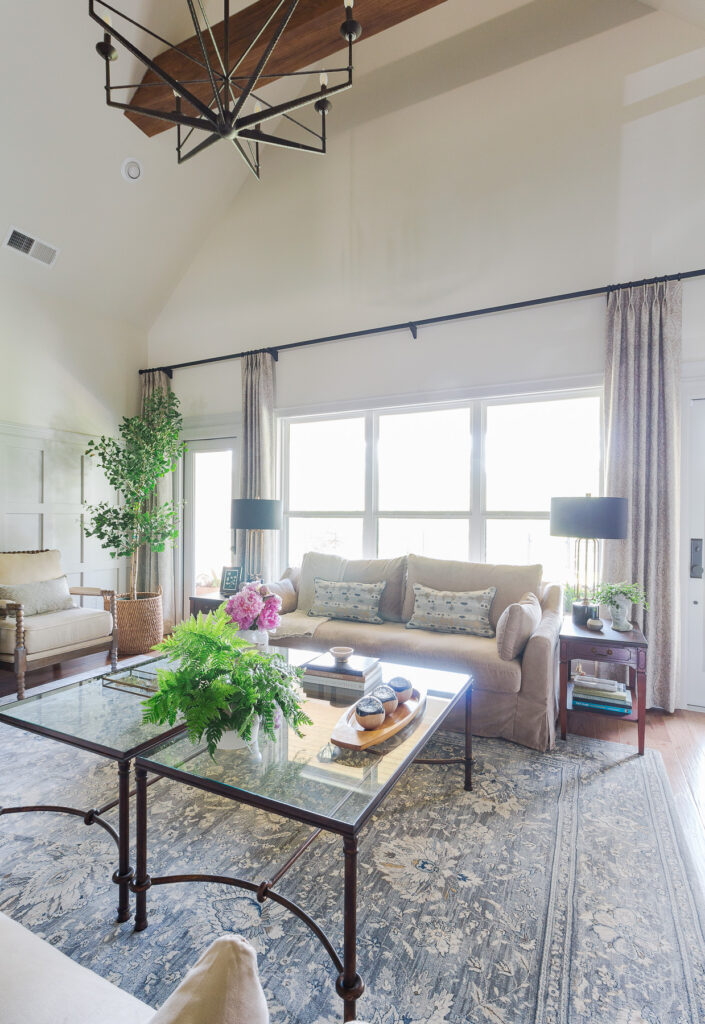
Using a pair of coffee tables fills this large space between the pair of sofas best. Even the large table I had previously, the reach from either side of the sofa was too far to set a drink down comfortably.
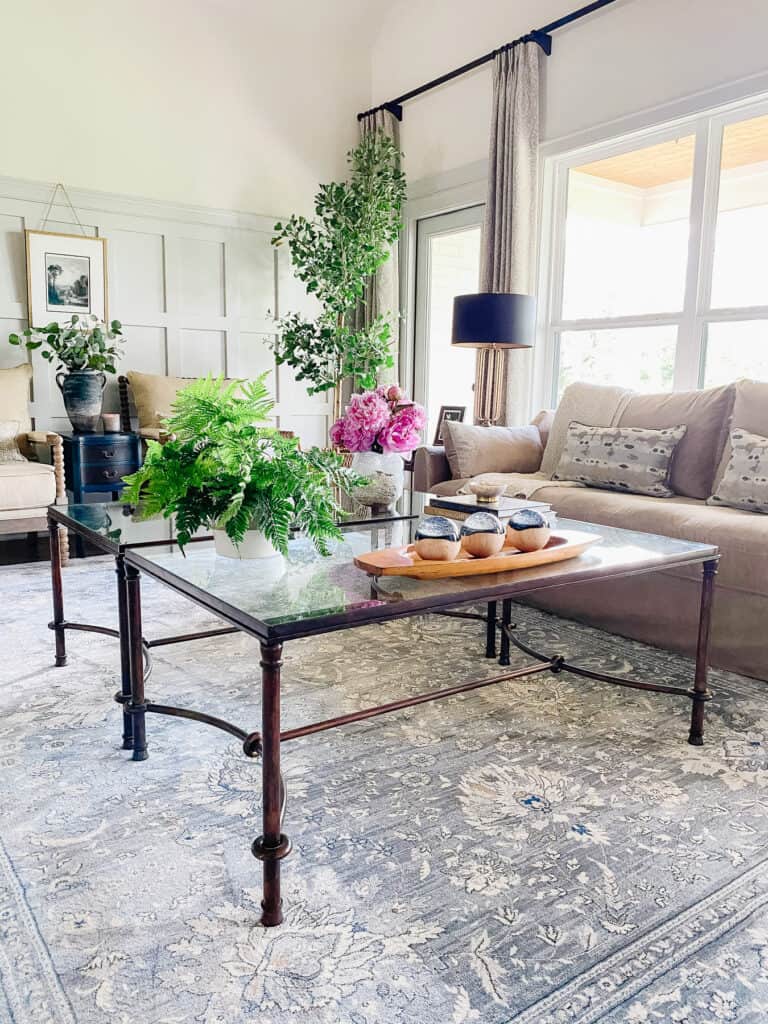
These tables from Overstock, manufactured by Uttermost are as beautiful as they are solid. I love that they came with heavy tempered glass for safety and durability.
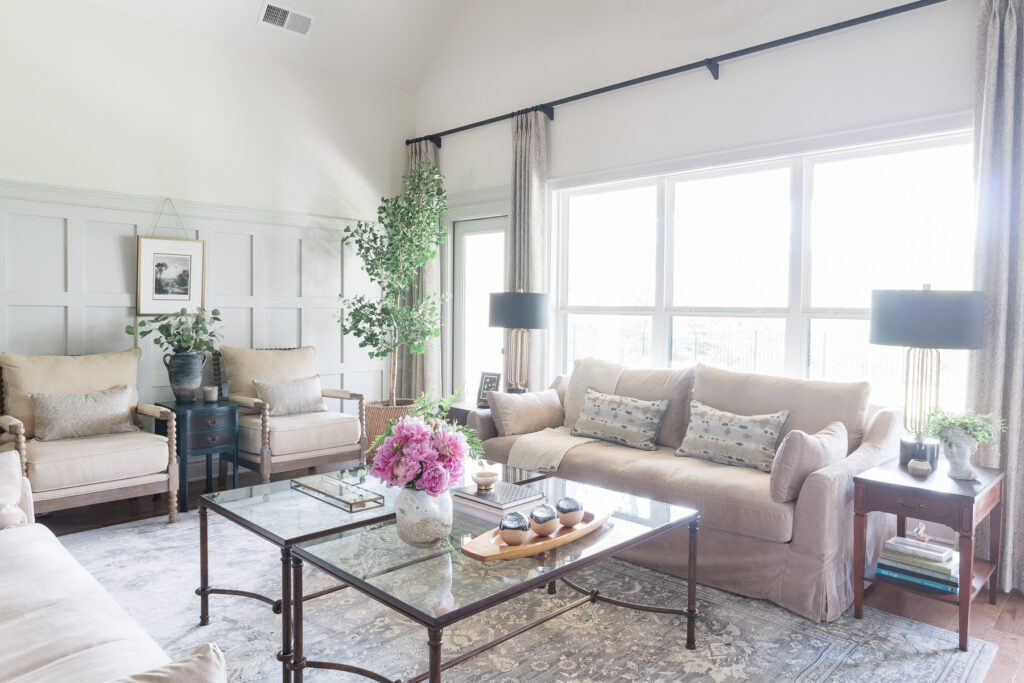
The elegance of the room is defined by these towering custom drapes impeccably made by Calico. What an absolute luxury!
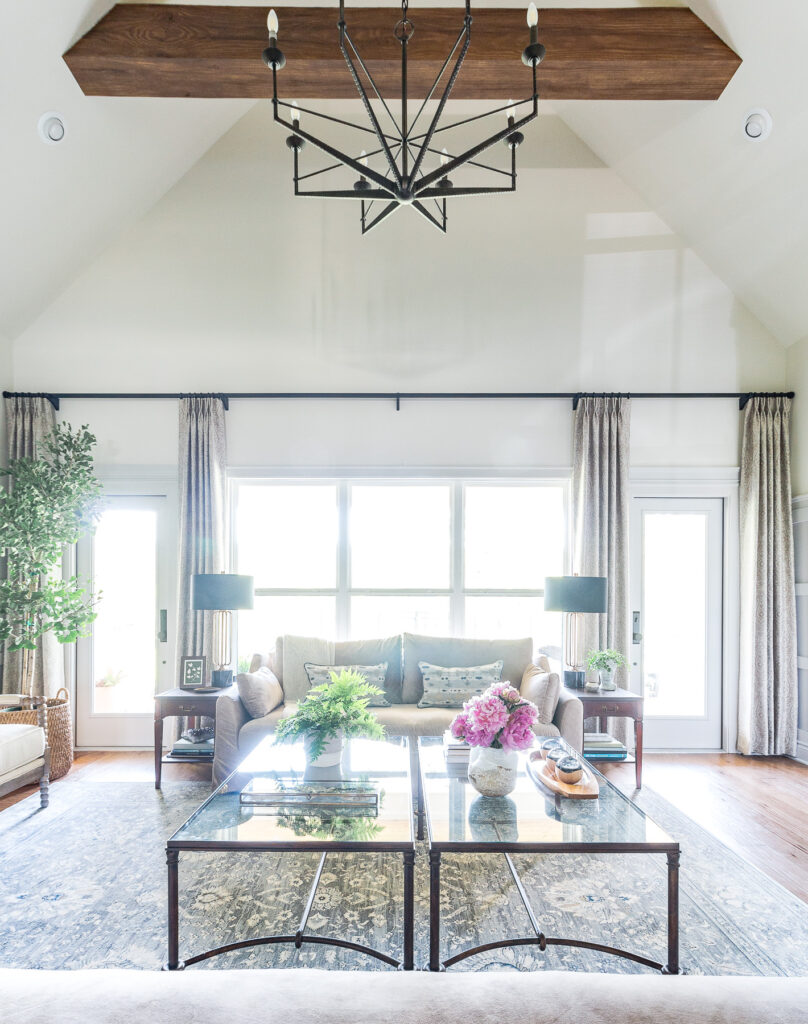
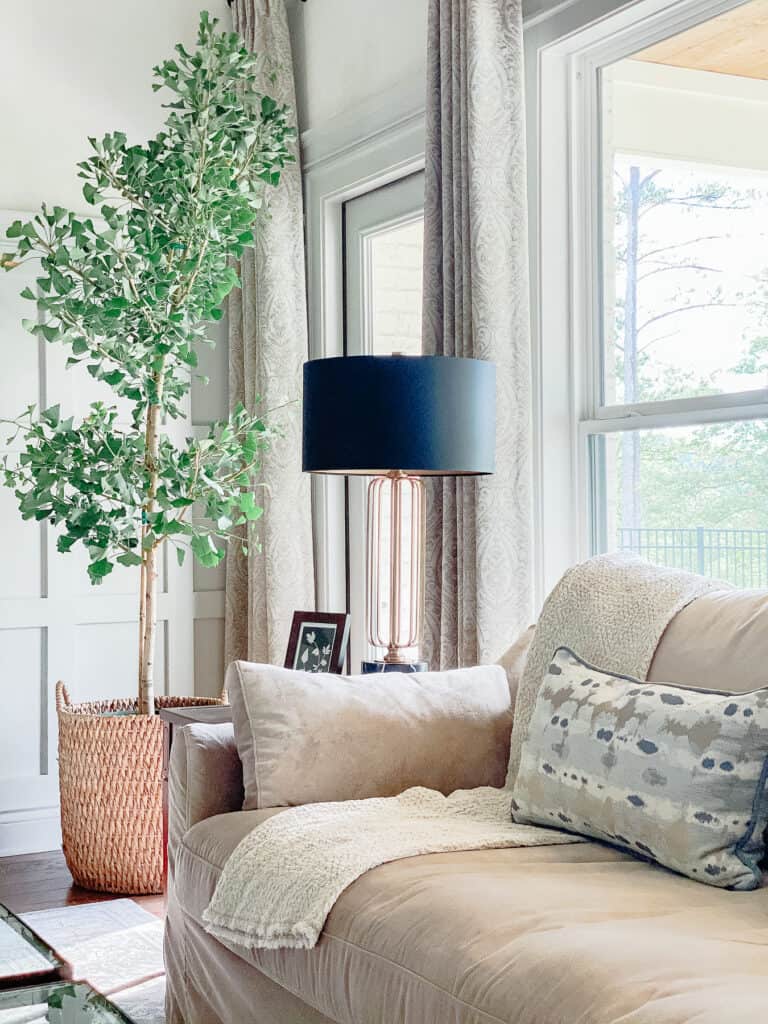
The lumbar pillows on the pair of sofas are also custom made with fabric from Calico. Moving the slate blue from the rug onto the sofas was the perfect way to add more soft color to the room.
I have always been successful finding the right fabric to finish a room to perfection with the helpful staff at my local Calico.
Our existing IKEA Farlov sofas, which we already loved, received an equally luxurious upgrade thanks to Bemz slipcovers. I reached out to them for a partnership, after hearing such good reviews, and I was not disappointed. Each are made to order in Europe and can be made in an amazing array of fabrics that are all machine washable.
I chose the Simply Velvet fabric in Sand Beige. The velvet is soft, with a beautiful hand. My husband says it’s much cooler to sit on than the IKEA velvet purchased with the sofas.
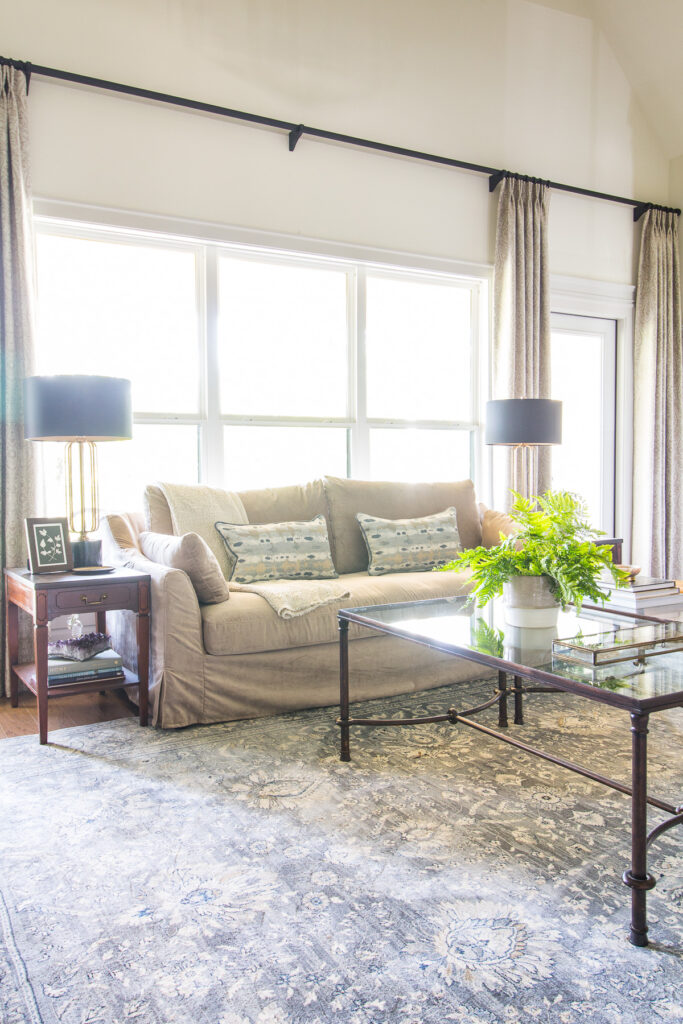
One of the pair of Pierce Lamps from Couture Lamps appeared in a cameo role in last week’s reveal of the foyer.
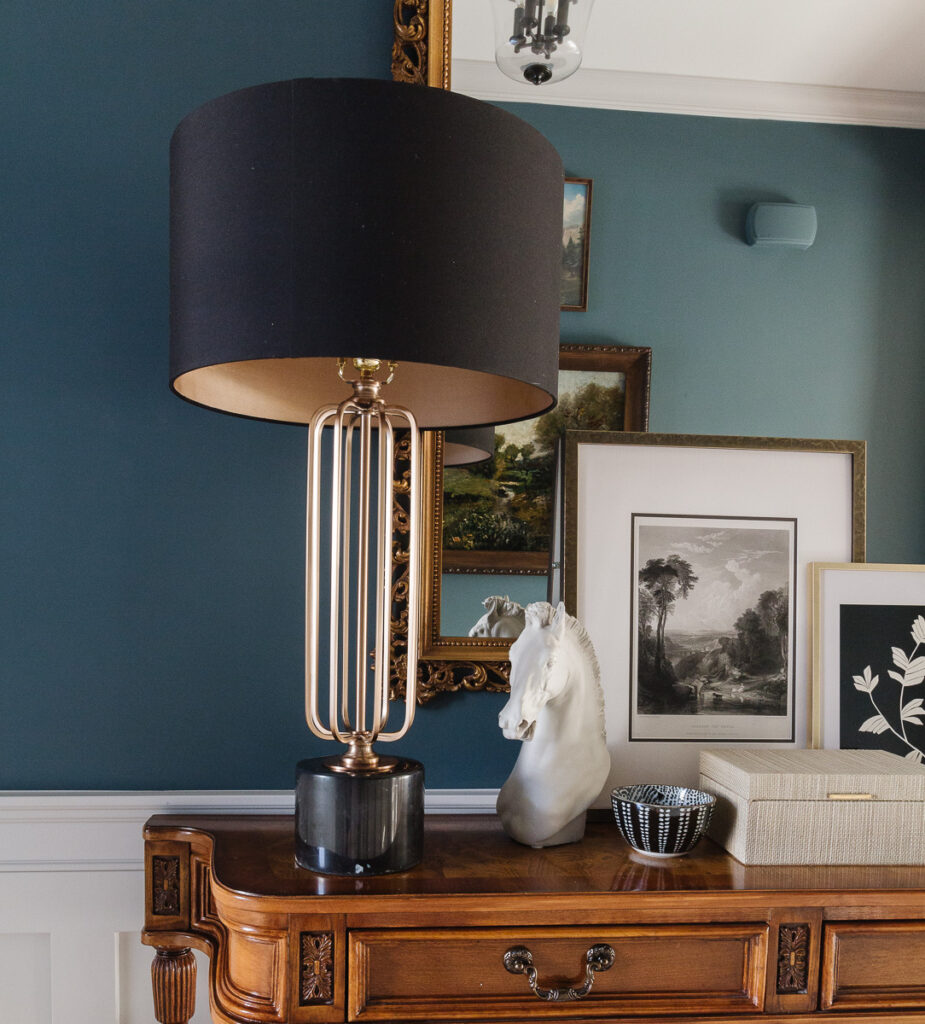
They make an equally stunning presence in the living room, even with the light of the window glaring in. I think it just accentuates the open rose gold cage design, even if it is a challenge to photograph.
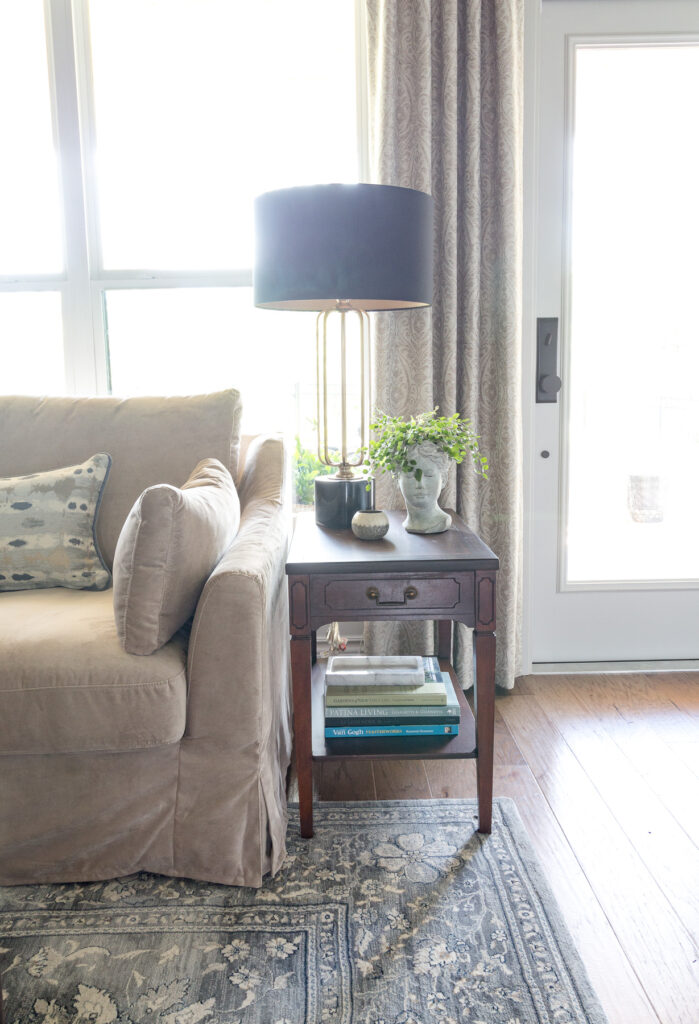
The black shade, lined with a pale gold and black marble base make a bold statement even from across the room.
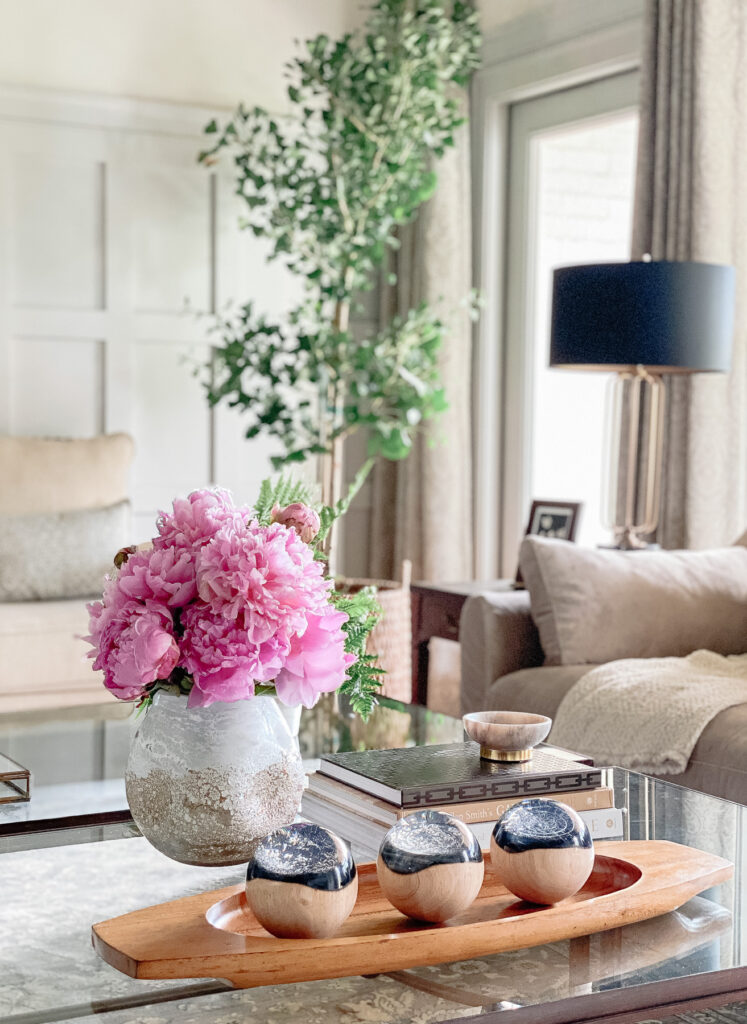
Couture Lamps also creates unique, elegant decorative accessories like this Paloma Vase Filler set. It’s special touches like this that make the room feel layered.
The Fireplace
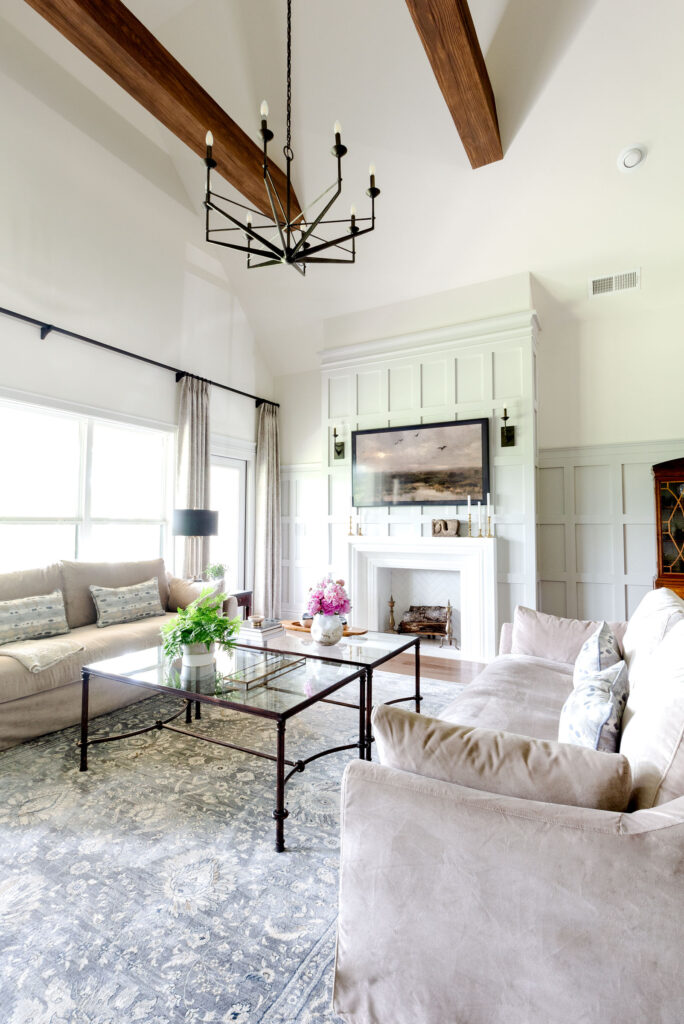
The fireplace is what grounds the living room and to see it like this is the culmination of a vision and a dream.
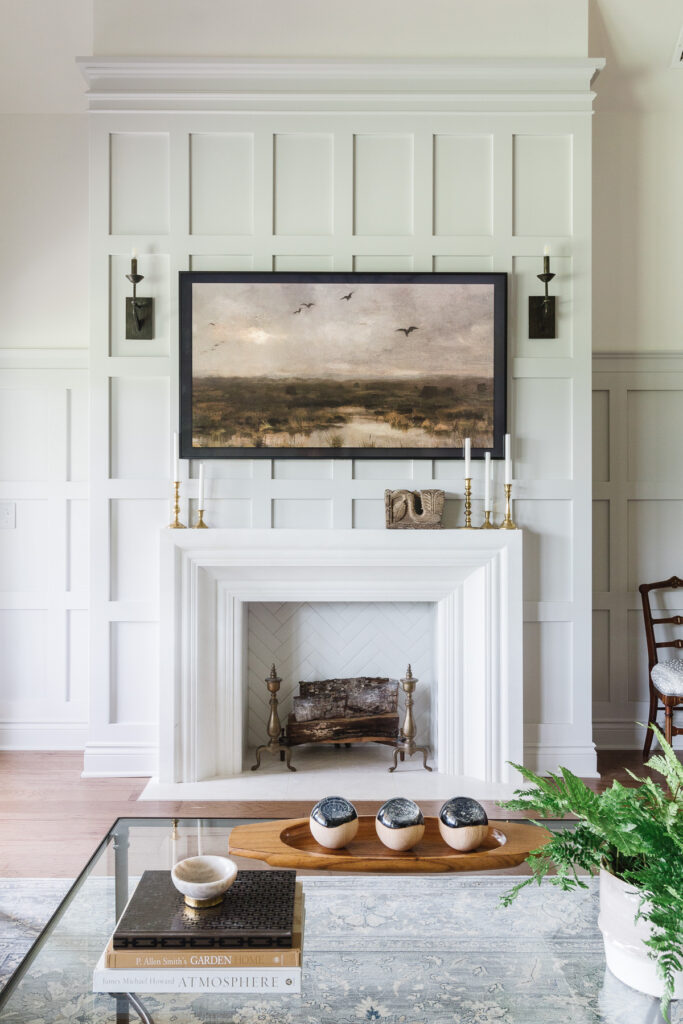
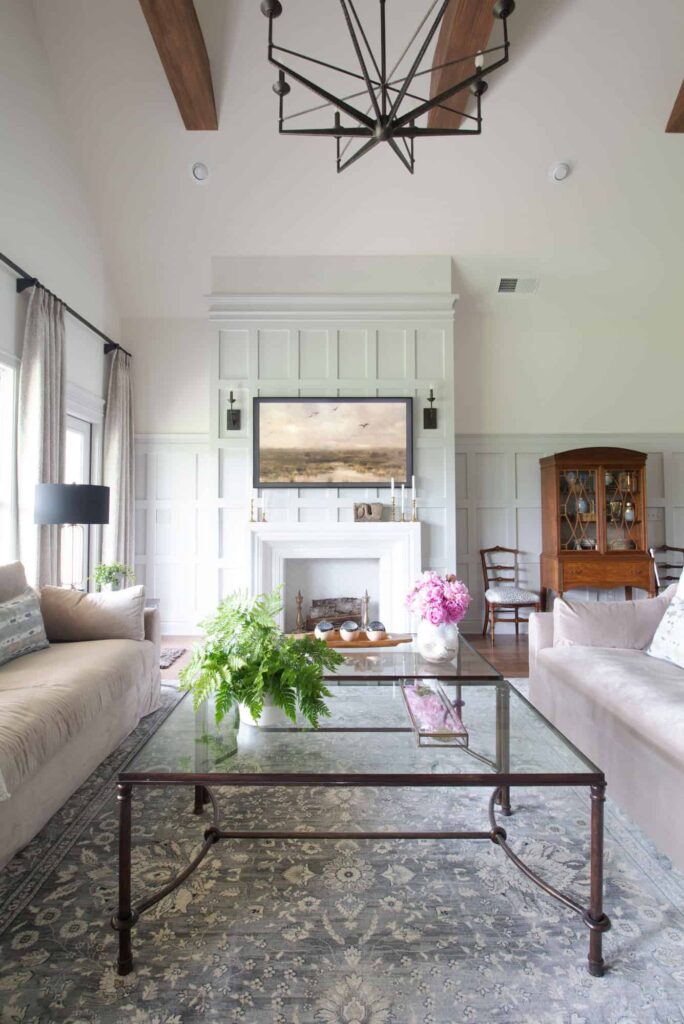
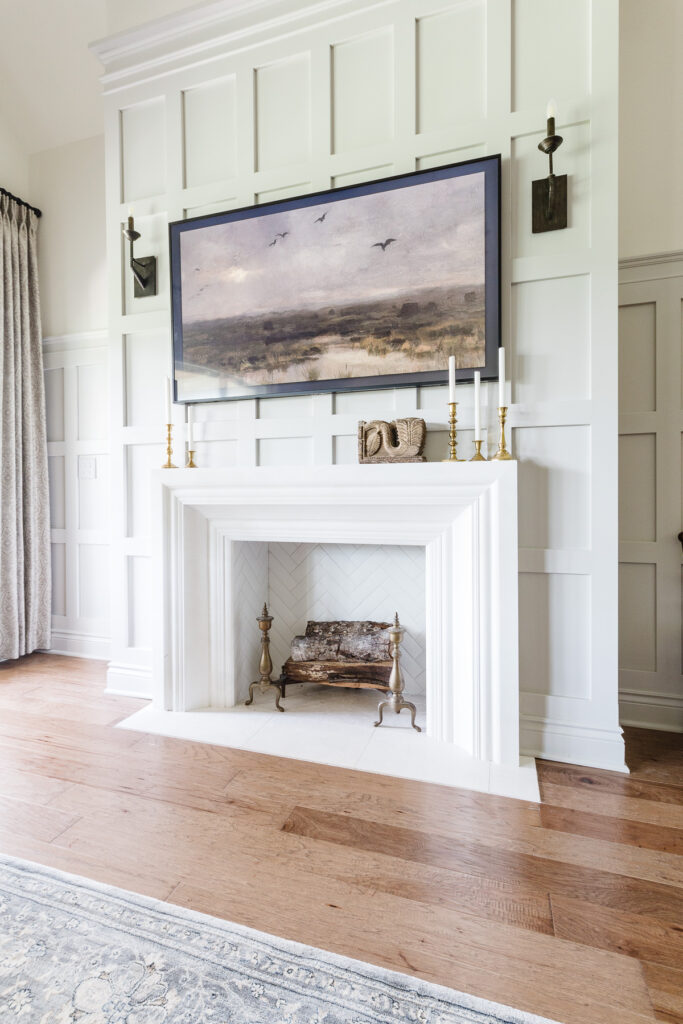
I shared about the design and construction of the fireplace in Week 3. Once my contractor built the shell of the structure, I began adding the paneling and finishing out the fire box with moulding from The Empire Co.
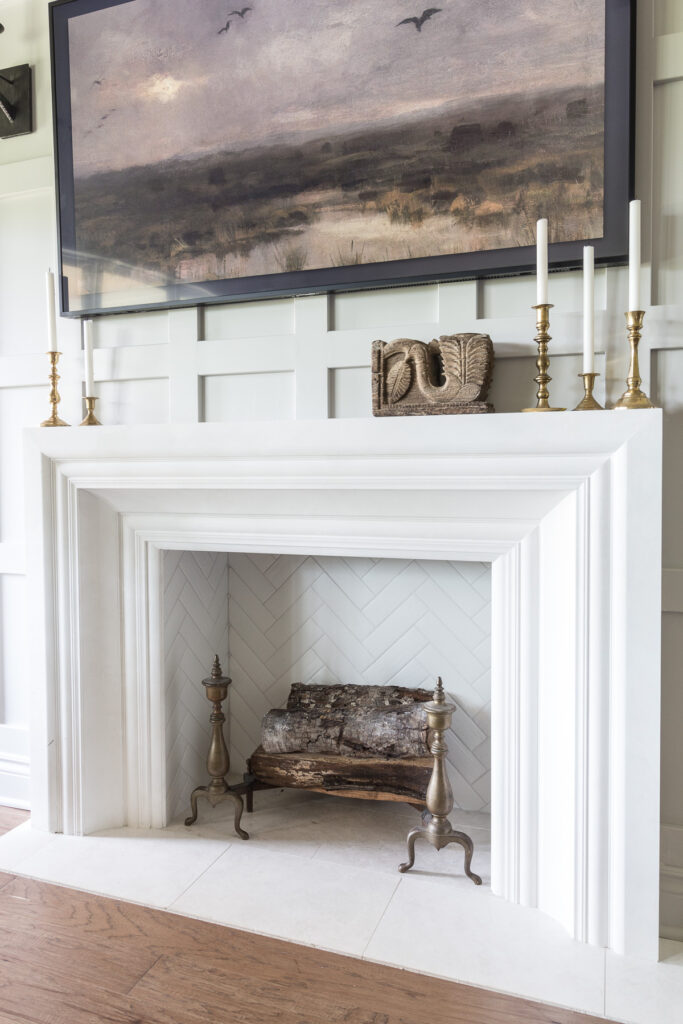
Arctic White Brushed Marble tile from The Tile Shop graces the hearth and the box itself is lined with their Color Market Patagoania subway tile. I love how the textured matte finish of the tile mimicked fire brick traditionally used in marble fireplaces. This tile comes in a huge array of colors too.
The surround is built completely out of wood trim, about 8 pieces in total,. It’s a combination of door casings, crown moulding and chair rail, all from a huge contributor to this One Room Challenge, Novo Building Products.
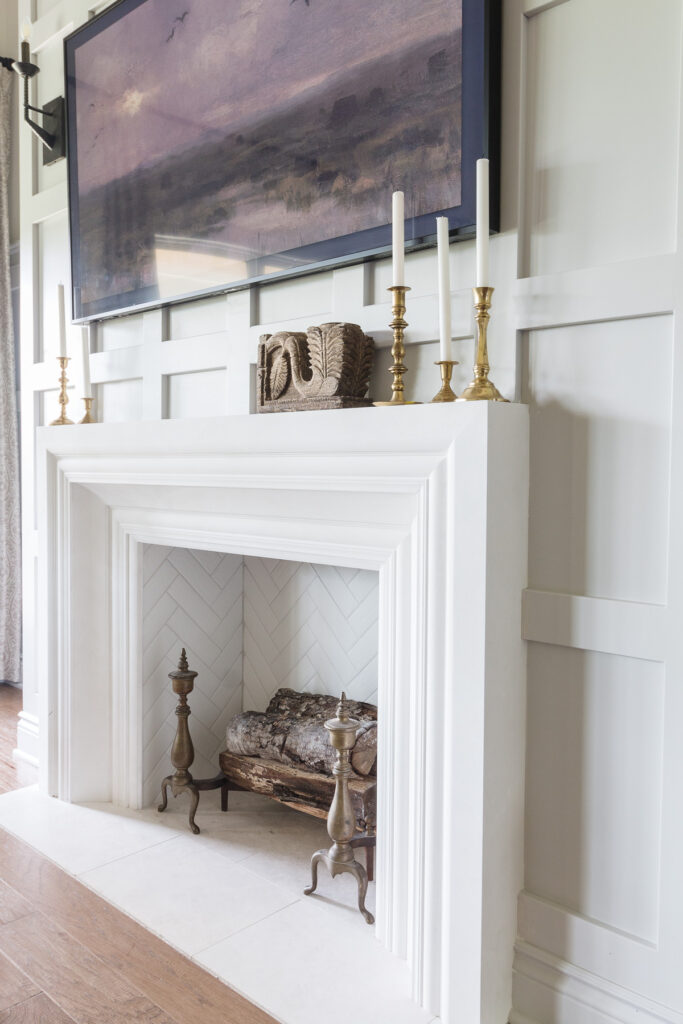
It is hard to capture the soft, subtle details in the light, but it is finished with a combination of lime wash paints sent to me from Romabio.
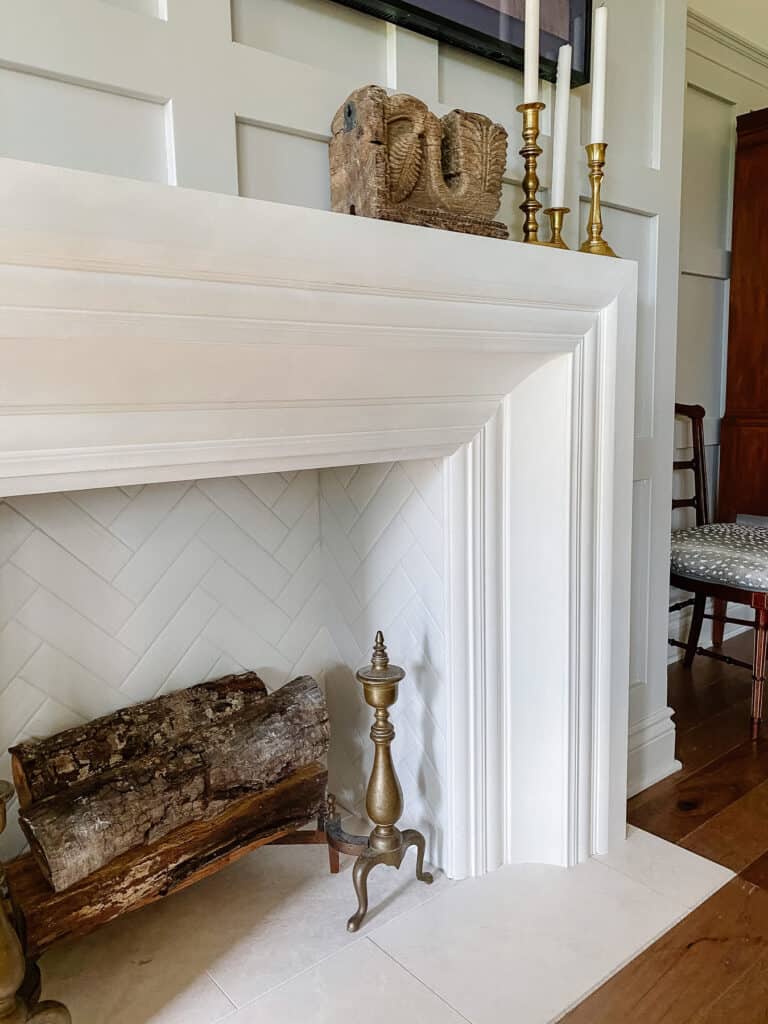
Look for a full tutorial on how to build the surround and the marble finish soon.
A traditional marble or limestone surround is very shallow. Finding an impactful element to fit the small space was a challenge.

I find myself swooning over all the vintage finds my friend at Anything Rustic sells. When I saw the measurements of this teak hand-carved corbel I knew it had to be added here.
Opposite the fireplace and The Frame TV wall (yes, that is a TV) sit a pair of spindle chairs.
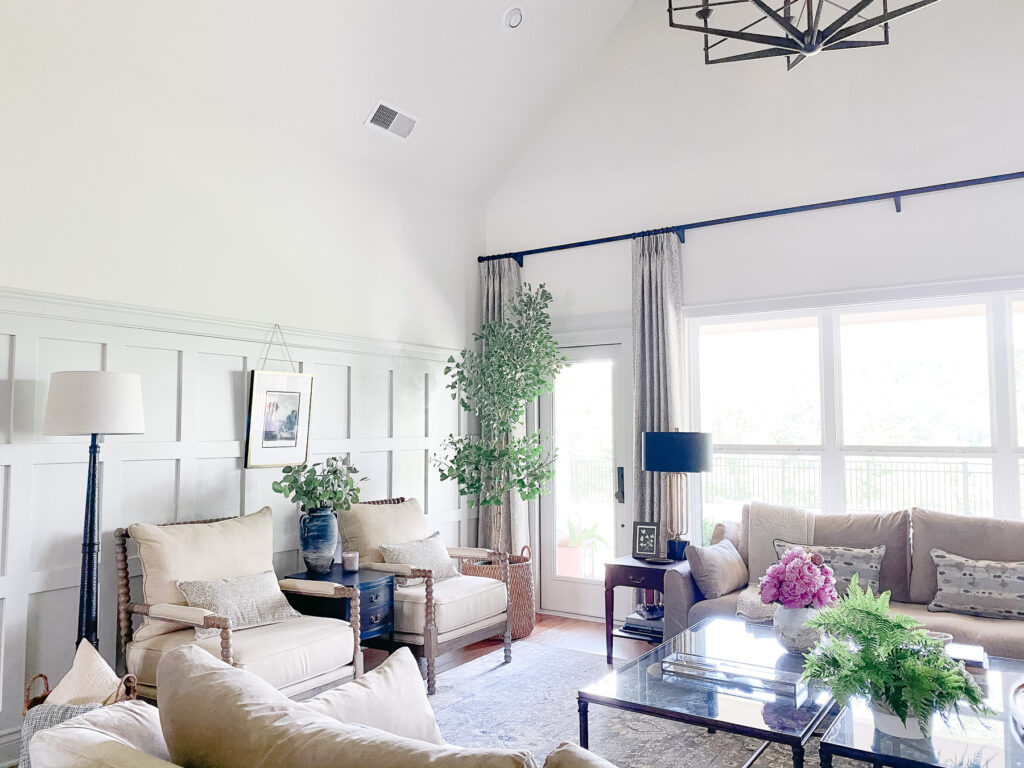
I love the light walnut and grey finish of these spindle chairs from Overstock. It couldn’t be more perfectly suited for our room.

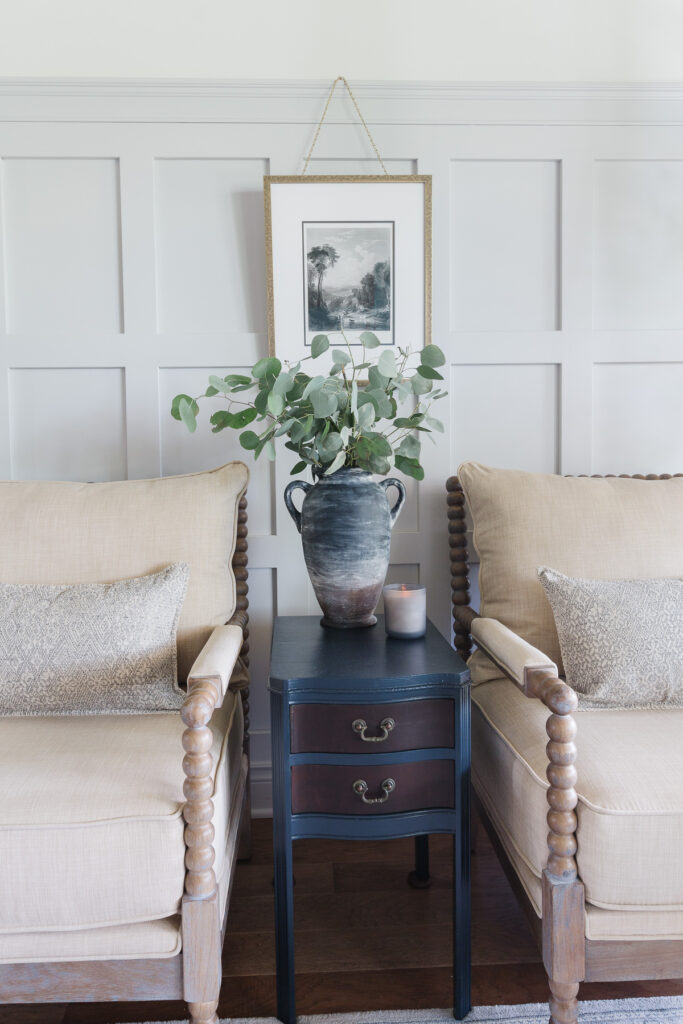
The pair of backdoors also received an upgrade from Emtek with these Orion Entry sets.
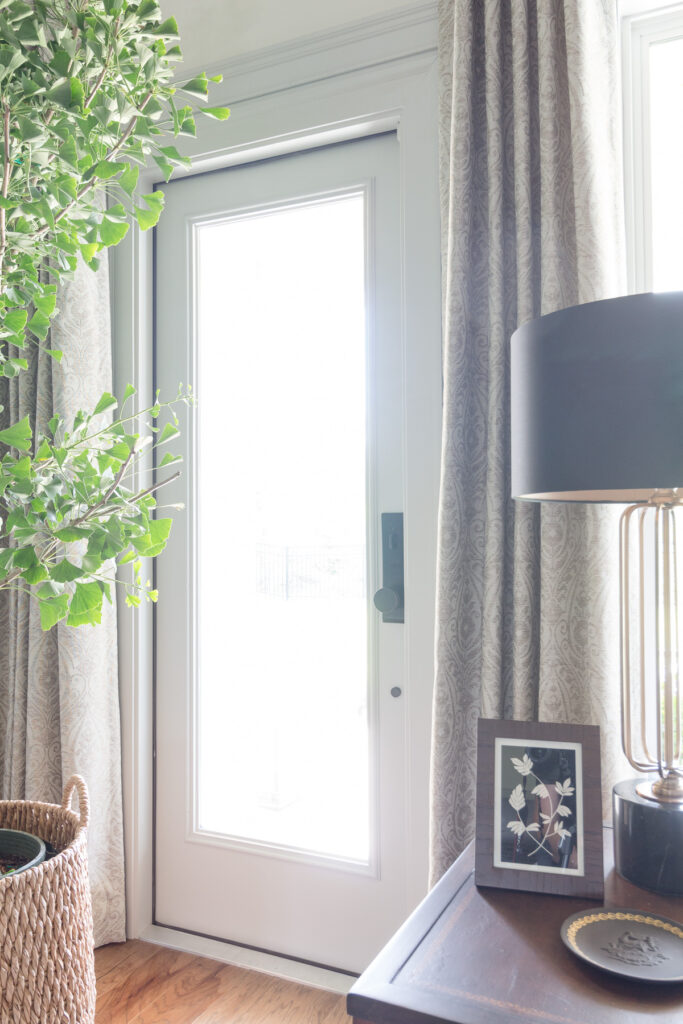
What I love most about Emtek, beyond their impeccable built hardware, is the option to customize your door sets. This Orion Entry hardware comes standard with a Geneva lever but I had a feeling our sneaky Freddie the Irishdoodle would outsmart that. I was able to order it with an equally stunning flat round knob. I certainly don’t feel like I sacrificed one bit.
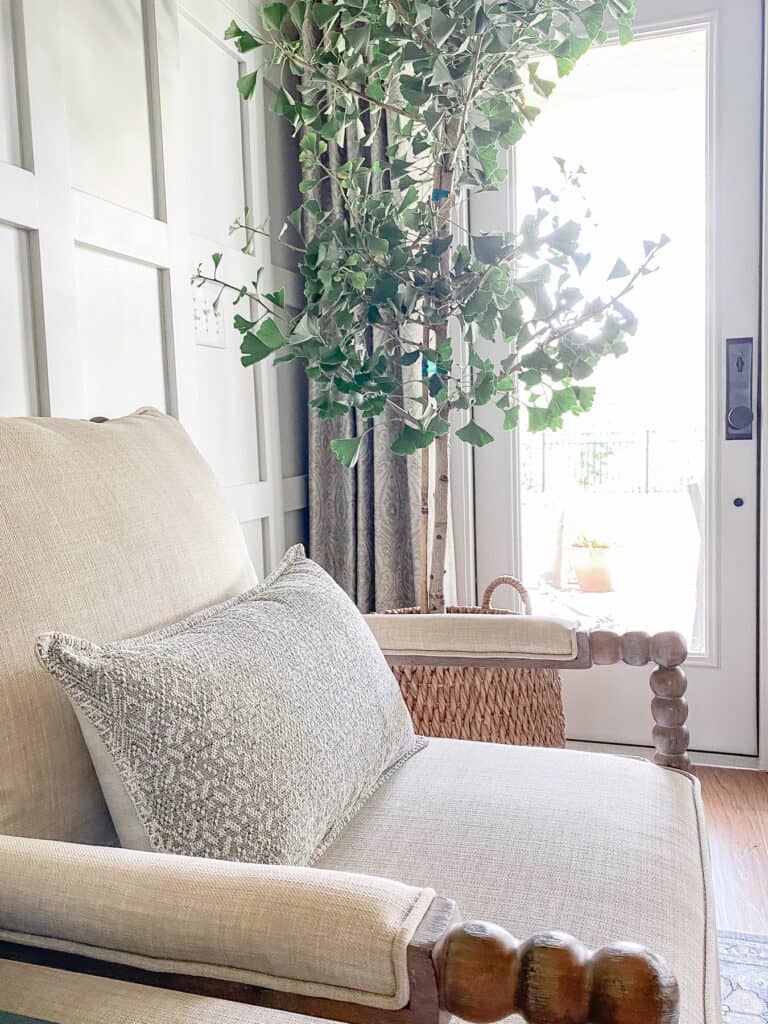
This pair of textured pillows are from Loloi. In addition to the fine rugs, they have the most amazing pillow collection. If you need a special pillow they are a great source.
There are two more stars of this makeover that must be discussed.
The Moulding
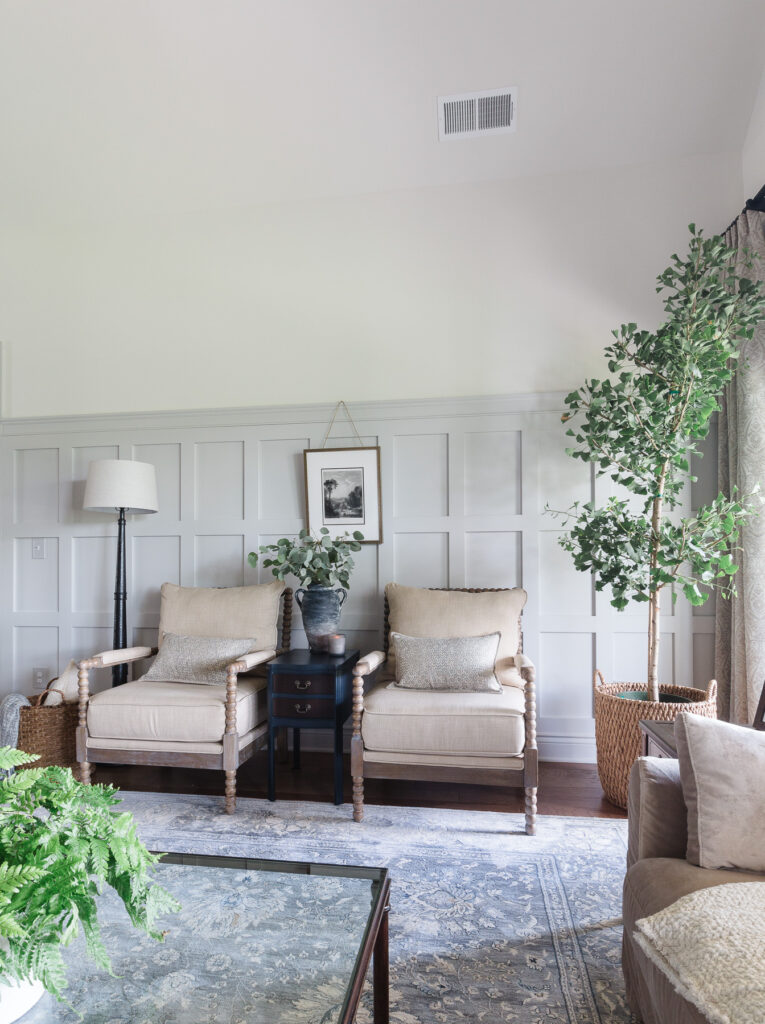
It’s hard not to notice the Tudor style paneling completely wraps around the entire room and fireplace. It’s almost a thousand linear feet of moulding!
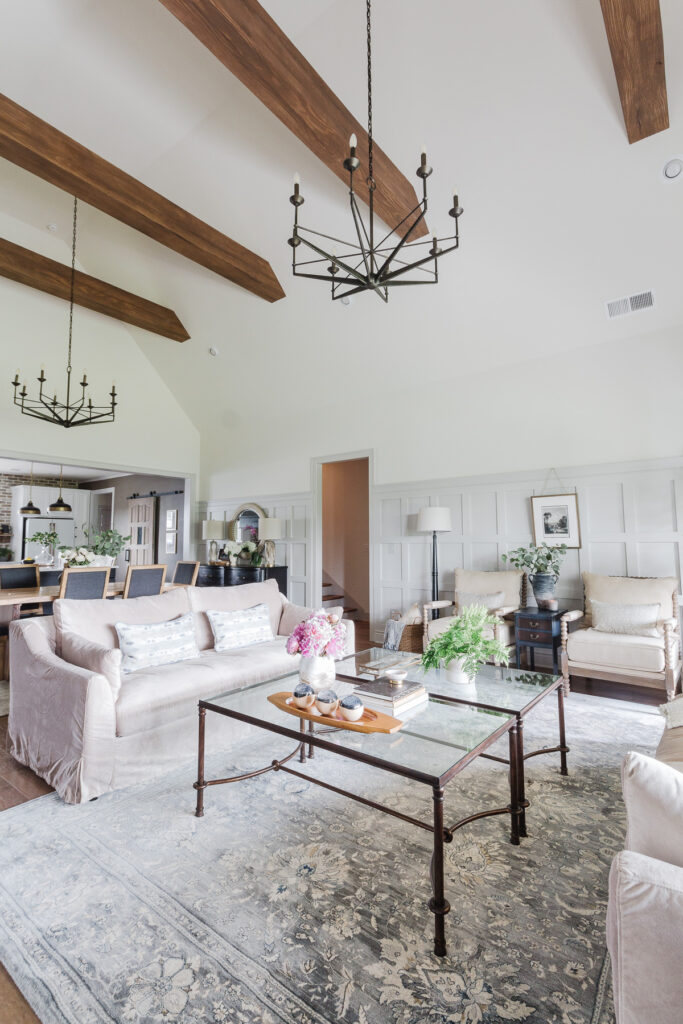
The ultimate goal of the paneling was to bring the 16 foot walls down to an approachable scale. Make the room feel more intimate. I think it does so in such a classically timeless way.
The room that once was nearly devoid of architectural embellishments now has it in spades.
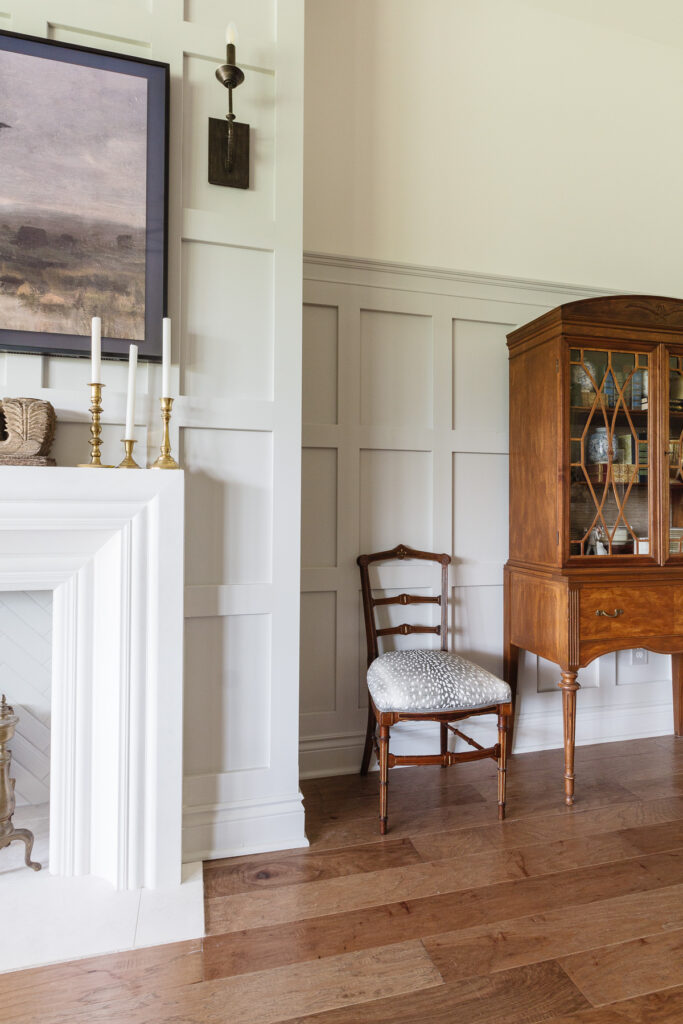
I wrote a lengthy blog post on Week 3 all about the moulding from Novo Building Products. Their generous contribution to this room is hard to miss.
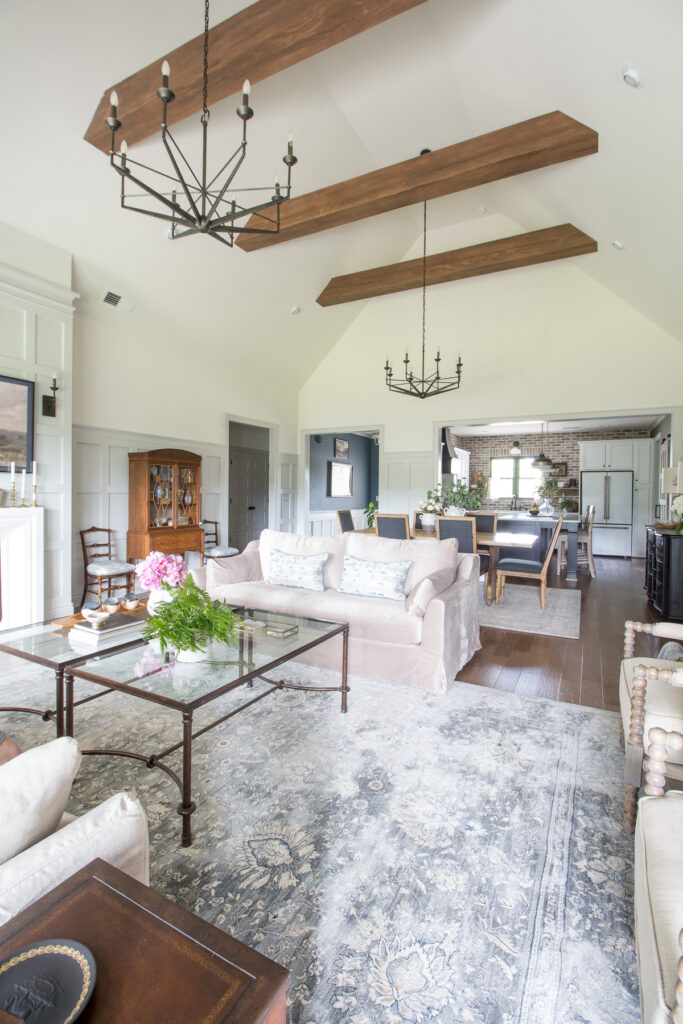
The Beams
And then, of course, I’m sure you didn’t miss them…the beams. While the paneling helps the room feel intimate and cozy by keeping your eyes lower in this vaulted space, the beams balance that by drawing your eyes up!
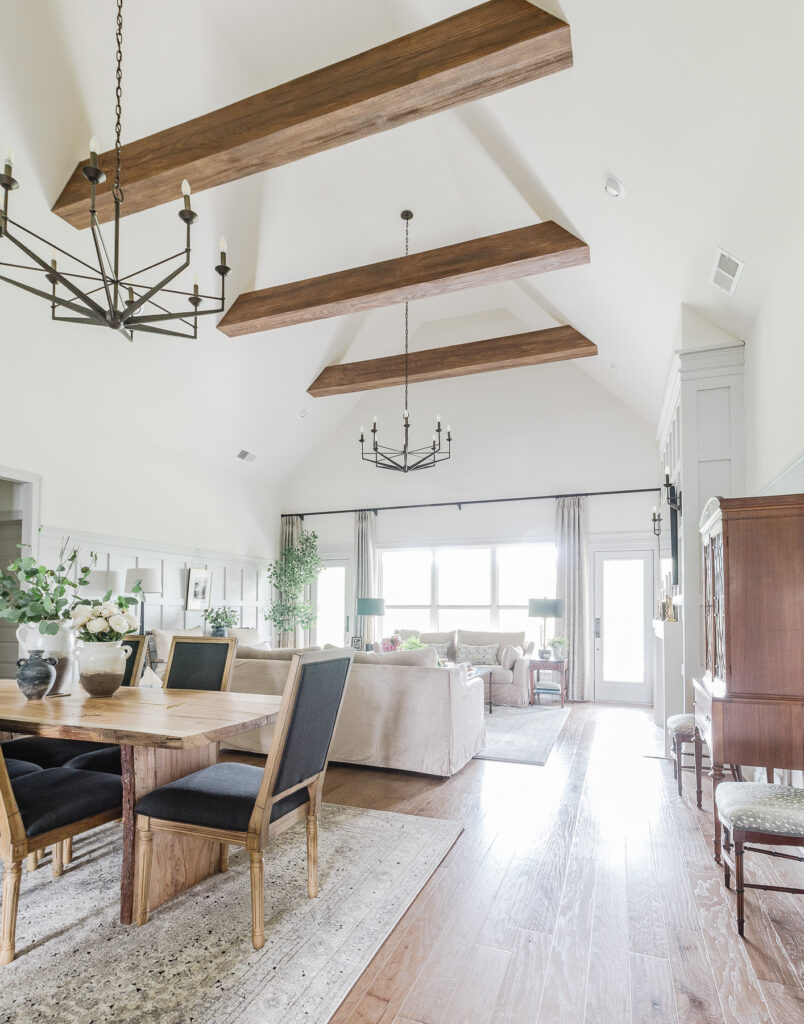
The beams are actually fairly lightweight and made of polyurethane from AZ Faux Wood Beams. They are beautifully crafted with a light sandblasted finish. No two beams looked the same. I loved that.
You can read more about the process of how I finished the beams in simple, yet layered approach to achieve a very realistic finish in the Week 7 blog post.

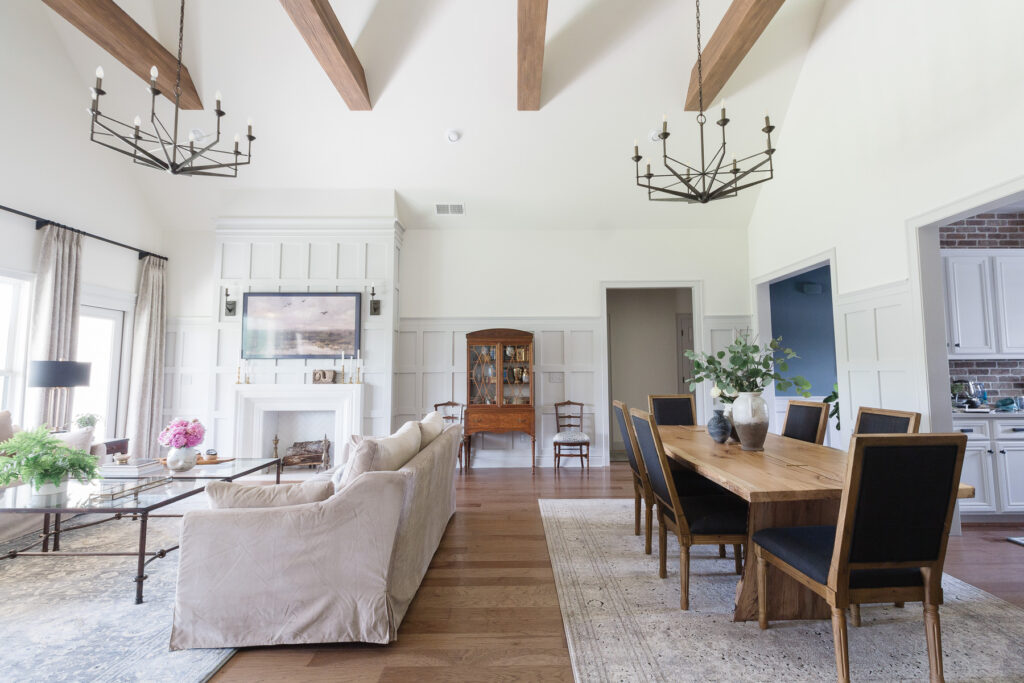
Be sure to subscribe to the blog and follow me on Instagram and Pinterest to be sure not to miss all of the tutorials to come and keep up to date with my next project!
Thank you!!
A special thank you is necessary for my sponsors. They have graciously shared the products that have made this makeover possible and my vision come to life.
Novo Building Products | Hudson Valley & Troy Lighting | Apt2B
Emtek | Loloi Rugs | Couristan | Calico | Overstock |Couture Lamps
The Tile Shop | Bemz | AZ Faux Beams | Romabio
Sherwin Williams | Room Mates Decor
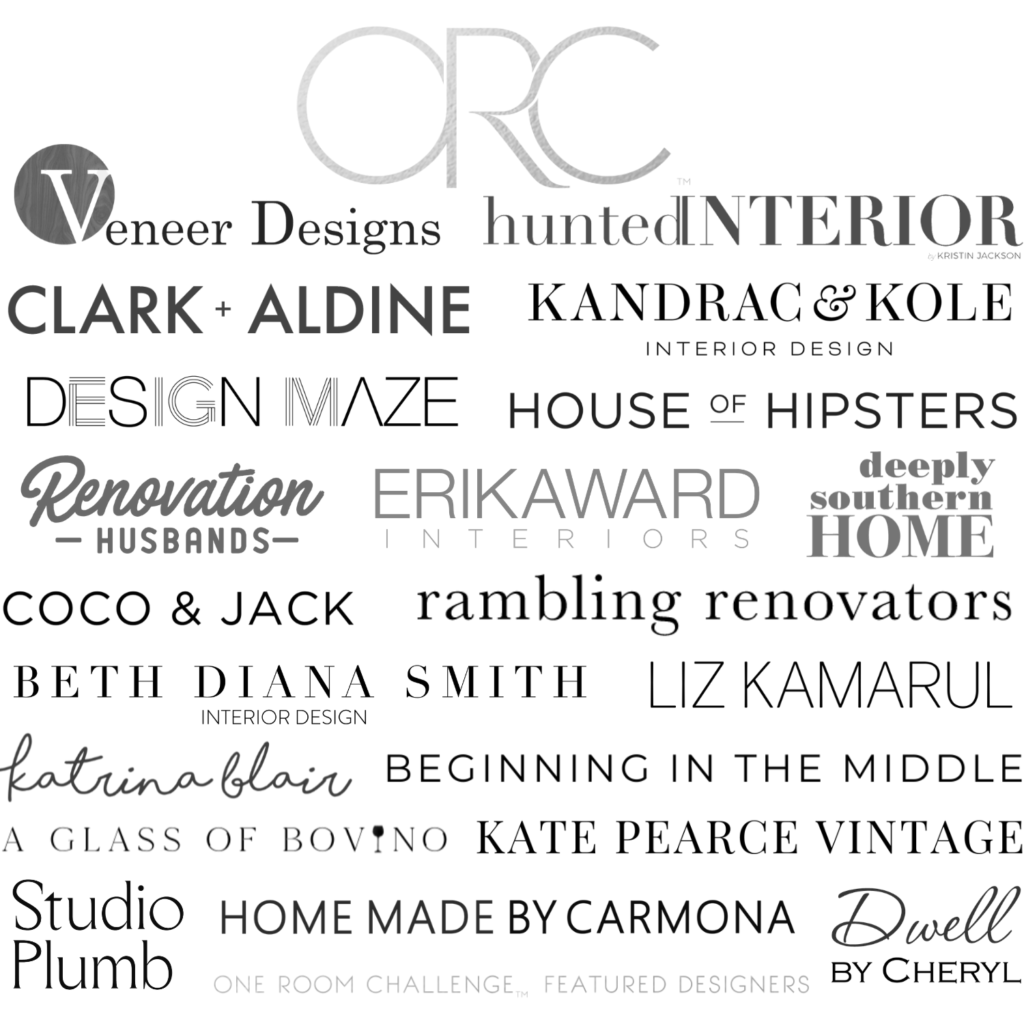

A Glass of Bovino | Beginning in the Middle | Beth Diana Smith | Clark + Aldine | Coco & Jack
Deeply Southern Home| Design Maze | Dwell by Cheryl | Erika Ward | Home Made by Carmona
House of Hipsters | Hunted Interior | Kandrac & Kole | Kate Pearce | Katrina Blair | Liz Kamarul
Veneer Designs | Rambling Renovators | Renovation Husbands | Studio Plumb | Media BH&G
And don’t miss the Guest Participants on Thursday! From the little I have been able to see on Instagram the last few weeks, they are really cranking out some fantastic designs!
Of course the ultimate thank you goest to Linda, of the One Room Challenge™ for giving me this amazing opportunity to be a Featured Designer. Through unprecedented times she has guided this challenge impeccably. And thank you to the official Media Partner, Better Homes and Garden for supporting us this season!


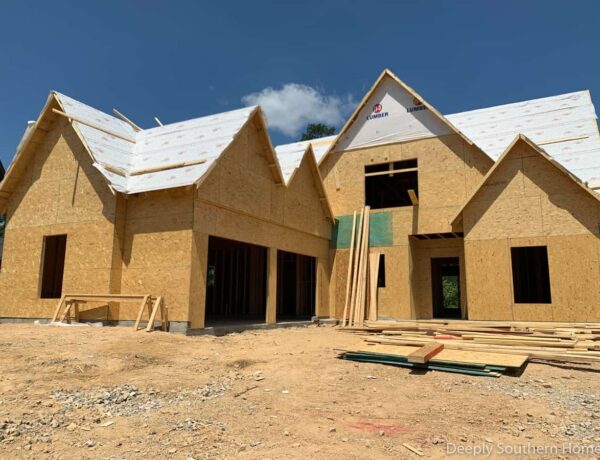
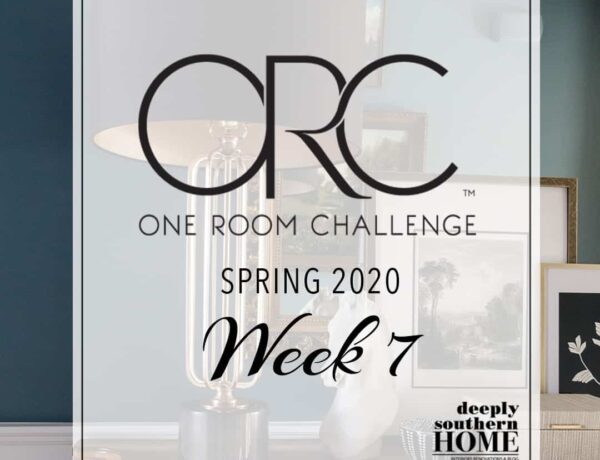



21 Comments
Kyla Herbes
June 24, 2020 at 11:42 amI wondered if that was a Frame TV!!!!! Wow Leslie! You nailed this space! I love it all. The mouldings, the beams, the tile, everything is just stunning!
Sue at Blu
June 24, 2020 at 11:55 amLeslie, every detail is absolutely perfect! What a fabulous transition. You have created the perfect living space! Congratulations on your grand slam as an ORC featured designer!
Lisa
June 24, 2020 at 12:58 pmLeslie! You have completely brought these spaces to life! I love the moulding around the room, the stunning fireplace, the beams and all the warmth and beauty you brought into the space. Beautiful job!!
tim
June 24, 2020 at 1:50 pmLooks AMAZING Leslie!! I’m so impressed with your DIY skills with the tudor style panels (thanks for the tutorial), spraying your own furniture, and you totally rocked those beams!!! Who knew there were faux marble on that fireplace and everything looks so cozy in your living / dining space. Those chandeliers are jaw dropping and now you can take a moment to take it all in … before we start thinking what room to do in the Fall ORC!
Dena
June 25, 2020 at 9:47 amYou outdid yourself, it is absolutely beautiful! Really, I don’t think I have a favorite, I just love all of it. Can you share the source for your dining chairs?
Nicole Q-Schmitz
June 24, 2020 at 2:33 pmThe Tudor moulding really does scale the room much better – and I love the subtle colour you chose too. Great job!
Mary Ray
June 24, 2020 at 2:45 pmYour home is beautiful thanks to all your custom designed additions.
Amazing living and dining space for the ORC. Classic, elegant and timeless.
Your DIY skills are fantastic! Great job, Leslie!
Katrina
June 24, 2020 at 3:23 pmSo so so many stunning details, Leslie!! I love all your beautiful finds and the dresser from APT2B is amazing! Congrats on creating a stunning space
Sherry Cole
June 24, 2020 at 5:14 pmLeslie, Your room is perfection! Everything is perfect and it has been great seeing your vision come to life. That fireplace is beautiful. Congrats on being a featured designer and you knocked this one out of the park once again.
Jennifer Fancher
June 24, 2020 at 7:20 pmWow! Just wow!! Those beams are absolutely stunning. And I can’t even with the fire surround! Bravo, my beautiful friend! All your hard work paid off! Congrats!
Cat
June 27, 2020 at 8:54 pmYou’ve done simply a tremendous job with these rooms. It was in the ‘after’ pictures that I fully comprehended the scale and scope of this enormous space. Your design to ‘humanize’ the volume works amazingly well. Enjoy!
Holly
June 29, 2020 at 4:14 pmA true transformation, from “builder basic” to a light, warm, welcoming space filled with character. I think my favorite is the faux fireplace which looks anything but faux. I really appreciate the level of detail you put into all of your posts.
Deborah Main
July 7, 2020 at 7:36 pmHi Leslie. I thought I commented on your reveal, but I guess it didn’t go thru.
This is SO beautiful. I love the beams and how you created the entire space from living to dining to kitchen and the foyer.
To start with a blank slate and create such beautiful rooms in such a short time is astounding. Congratulations!!
I love that you bought a tree for styling and I love all the details!! Stunning ORC!!
Stephanie Jane Cameron
July 8, 2020 at 5:01 pmEverything is so beautiful Leslie! I especially love the addition of those beautiful beams, and that darling vintage china cabinet. It is so similar to the one I found for my dining room! Such a perfect touch. Congratulations on an amazing job!
Serene cannabis
August 6, 2020 at 7:18 amLassie, amazing decor. It’s hard for me to imagine how much work you’ve done. But everything turned out great! You thought out the decor to the smallest detail! I am delighted, so much space and light. I really like the fact that you made the dark walls. Such a deep blue. It looks very noble and goes well with wood. And the decoration on the walls catches the eye. It seems to me that if the walls were white and just plain, the living room would seem incomplete. Great solution to make rectangles like this!
AGL
December 14, 2020 at 4:50 amOh Great you should put a before-after picture at the end. Awesome creativity. and perfect selection of tiles and flooring.
Rajan
April 7, 2021 at 2:53 amVery nice article. The way you presenting is very good. Before and after photos gives a clear understanding about it.
Home renovation
November 25, 2021 at 9:57 pmGreat post and website. Very useful information.
Home renovation
November 25, 2021 at 9:59 pmVery a nice article. I really feel amazing and thank you very much for the good content.
Kathie
February 16, 2022 at 11:56 amLove everything you do! I’m looking to use Romabio for my fireplace surround similar to what you did but have not been able to find the tutorial you mentioned. Can you share if you used lime wash or masonry flat?
Leslie
February 18, 2022 at 11:53 amThank you so much! I am sorry I haven’t gotten to the tutorial. I absolutely love the Romabio product but it wasn’t the right application for this especially since I didn’t seal it. The front face looks as great as it did but the top gets marred easily.