News of unwrapping and rewrapping the house for inspection had left us all a bit downtrodden when I last updated.
This process was a full 3 days of work because we also chose to replace a material called “black board”. This material was used as sheathing in certain places around the house. We had no insight into how strict the inspector was going to be on the condition of those boards, so we just replaced them all. It was a huge expense, but it was a bit of insurance we were willing to spend to keep the project going.
Thankfully, the inspector agreed to come out a day earlier than scheduled because threatening rain and thunderstorms were in the forecast. The house was rewrapped without incident and all was good out there.
We were finally ready for brick!
The brick work was scheduled to start that Friday. Just as the brick delivery was about to be made, I got a phone call from the supplier. The specific sand needed for our mortar was not available! We had been re-assured many times the supply of the brick was plenty, but apparently no one had been checking on the mortar supplies. With the holiday weekend, the delivery and work for the brick would not begin until after the delivery of brick the following Wednesday.
Meanwhile, the whirlwind was really whipping up inside. The hardwoods were installed upstairs. I chose engineered oak hardwood flooring from Wayfair. With our short timeline, we opted to use the installation service recommended by Wayfair as well.
What a big job it was! It took a team of 5 guys two full days to install the floors! I was so thankful we made the choice to have them installed instead of tackling yet another DIY project.
I’ll talk more about this whole process in later post.
With those floors completed, we could have the downstairs hardwoods refinished to match.
If you follow me on Instagram, then you likely saw I started a bit of tile work too.
The key word here is started. I got about 80% done and then realized I had only a few days left to paint trim and Richard’s office before those hardwoods were refinished.
The trim in the master bedroom was also painted a fresh white.
I have not painted the trim on the windows because we will be removing the plantation shutters soon. After discovering the huge mess of caulk and chipped paint left from removing them in the dinning room, I decided to just address those issues later.
Richard’s office, which is still waiting for those beautiful antique doors to be refinished and hung, was painted in Gray Matters by Sherwin Williams.
The color is a lovely medium gray. It is still a little moody without being too dark, perfect for a masculine room like his office. The color has slight blue undertones which works great for the overall color scheme of the house.
After drywall was repaired, the ceilings were painted and electrical finished, I also painted the base of the new island. I decided to go bold here and I am extremely happy with the decision.
I worked a couple of late nights to paint the island. There was just too much dust and activity to work on it during the day.
And when I said it was a whirlwind of activity going on around the house, I wasn’t kidding. This is what the house looked like the day before the refinishers arrived (and late into that night)! It felt like there were workers, including us, swirling around everywhere!
Richard also demolished the backsplash in the kitchen in a final, “let’s contain the mess” effort those last few days. Initially I was going to just paint the tiles to work within the little budget I had set for the remodel for the kitchen, but we were provided an opportunity by The Home Depot to make a just little more of a change. 😉 It will still be a budget makeover, but with a bigger impact.
Once the wood floor refinishers showed up, we were basically on lock-down on the main levels of the house. No more painting, tiling, nothing else could go on there for the next 10 days.
So our contractor moved down to the basement. If you recall from the original video tour, (which you can see here.) Richard demolished and removed the drop down, acoustic tile ceiling to make way for a more finished look. It will have bulkheads and recessed areas to bring a bit more height to the basement rooms.
Move-in day is fast approaching and we have turned our efforts to packing and moving the things we can into the garage and workshop area.
This will be extremely helpful.We have wood working projects to build and complete for use upstairs! It’s going to be an awesome workshop area once we can remove the extra items being stored in the garage. I can’t wait to get building in here!
So while it’s been strangely quiet upstairs, we have still been busy checking off the project list and some packing.
That wraps up week 8 & 9 for you! The movers show up at the beginning of next week!

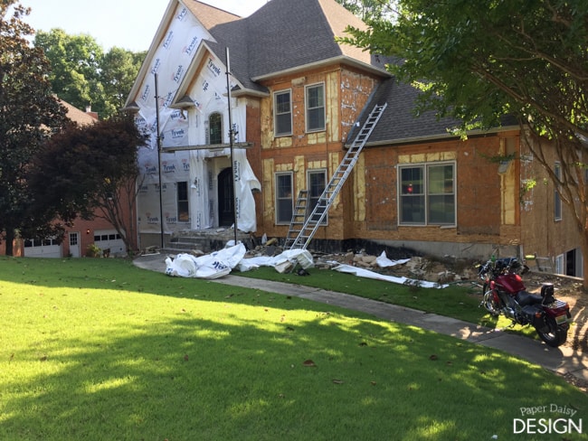
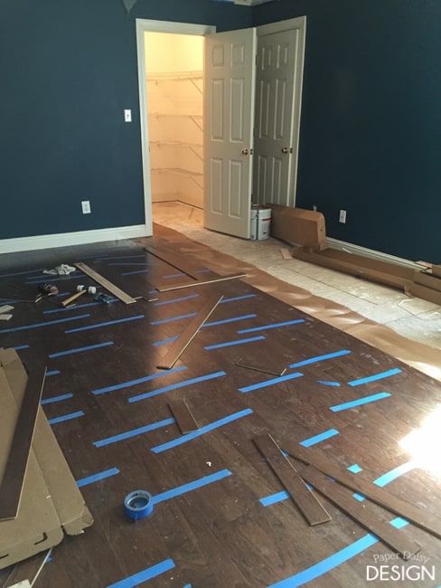
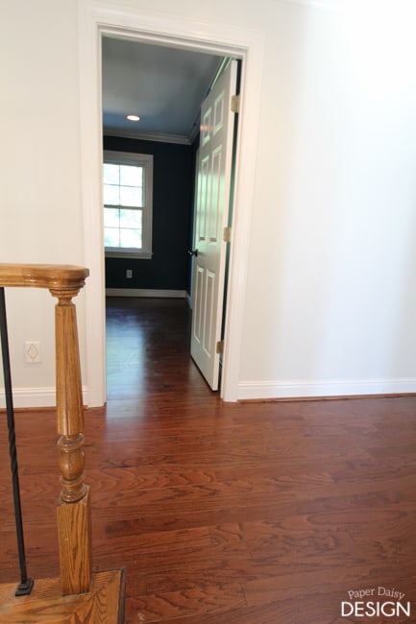
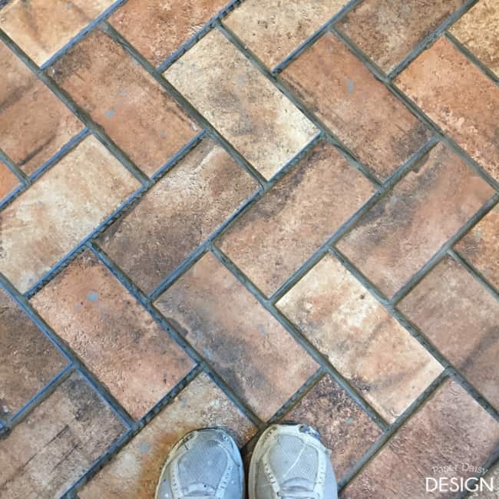
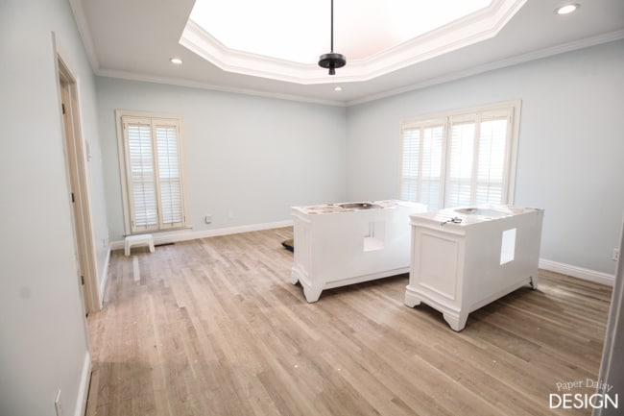
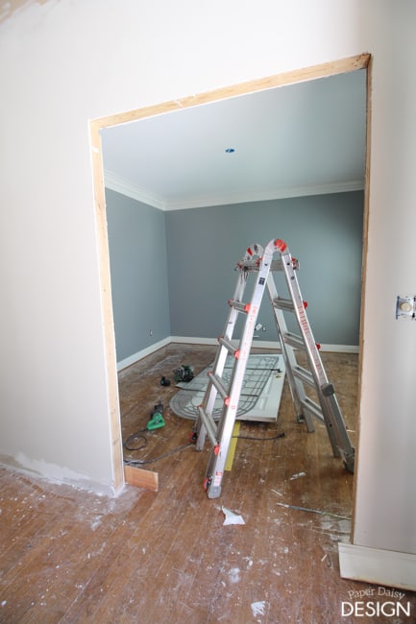
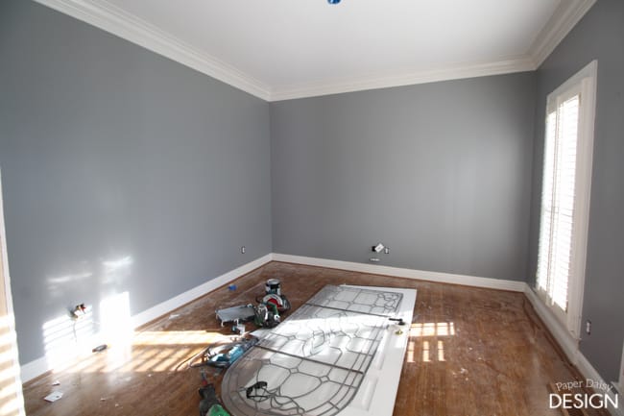
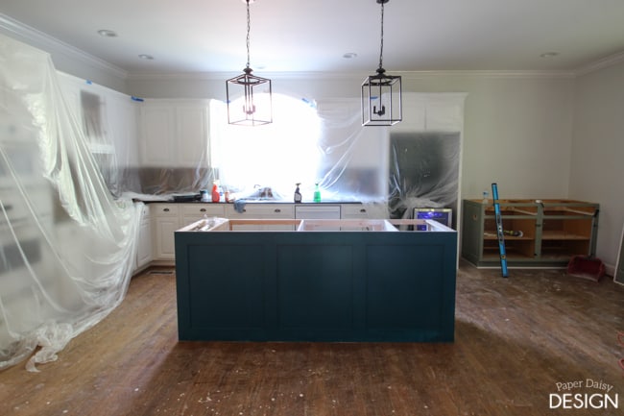
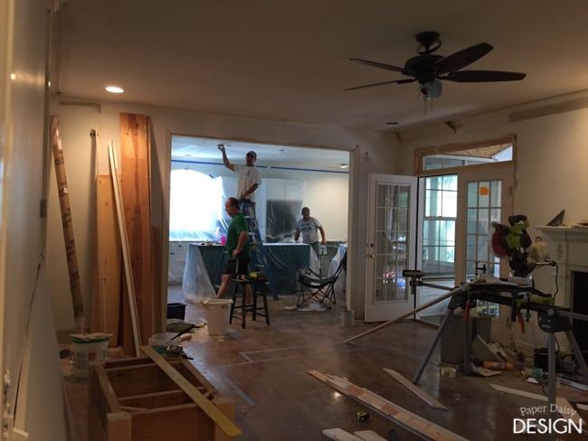
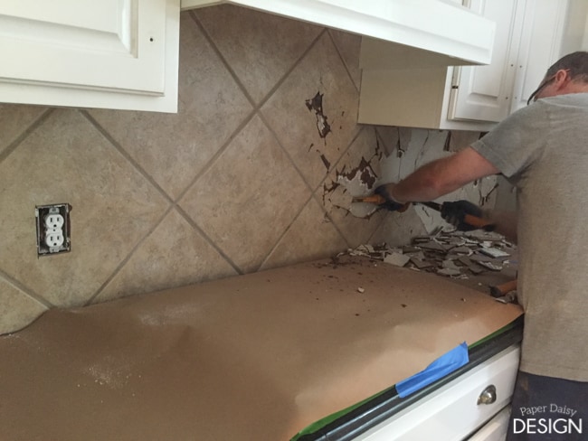
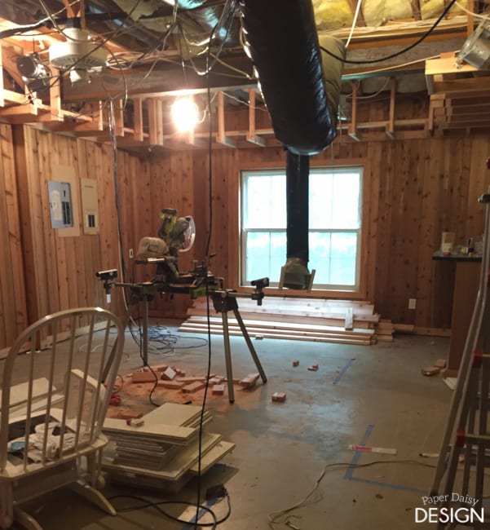
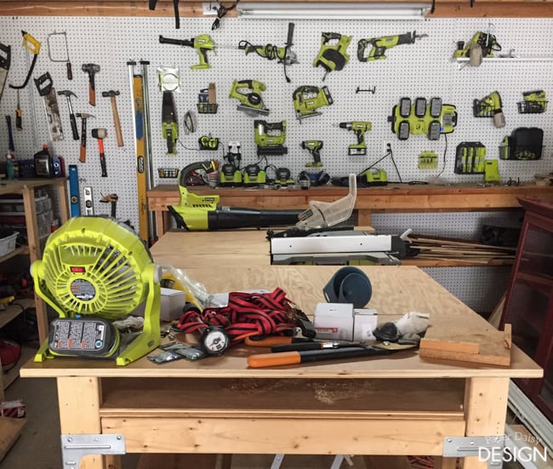

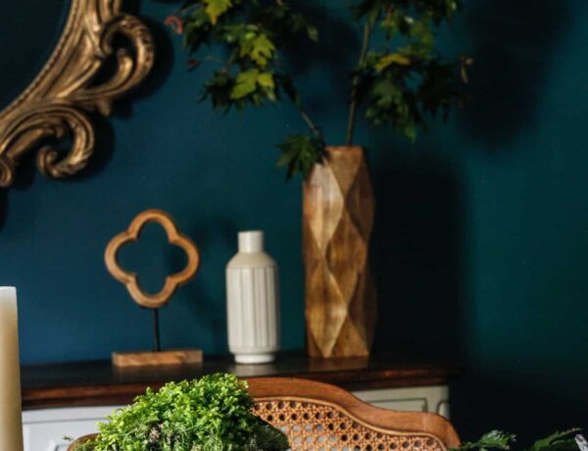
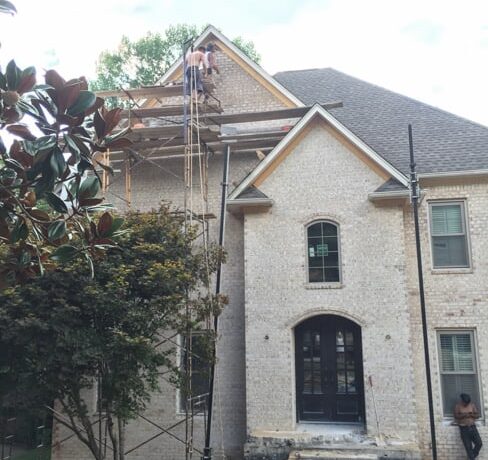


No Comments