Like the kitchen, the design of our master bathroom is a slight modification in the design of our current master. I think it’s clear by now, I know what I like. This will be our third master bathroom with some sort of marble or marble inspired tile.
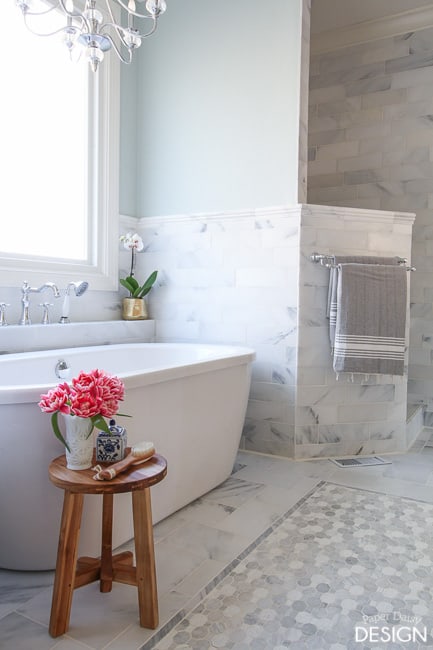
At the Hill House we used Carrera marble. It was incredibly beautiful but I found myself constantly worrying about staining or ruining the marble. The full Marble Master Bathroom room can be seen here.
At the Trail House, I found a stunningly realistic porcelain tile from a local company, South Cypress. I was happy to stop worrying about staining real marble, even if the real thing really is truly the most lovely. You can see this full Opulent Marble Master Bathroom reveal here. This tile was still beautiful in every way.
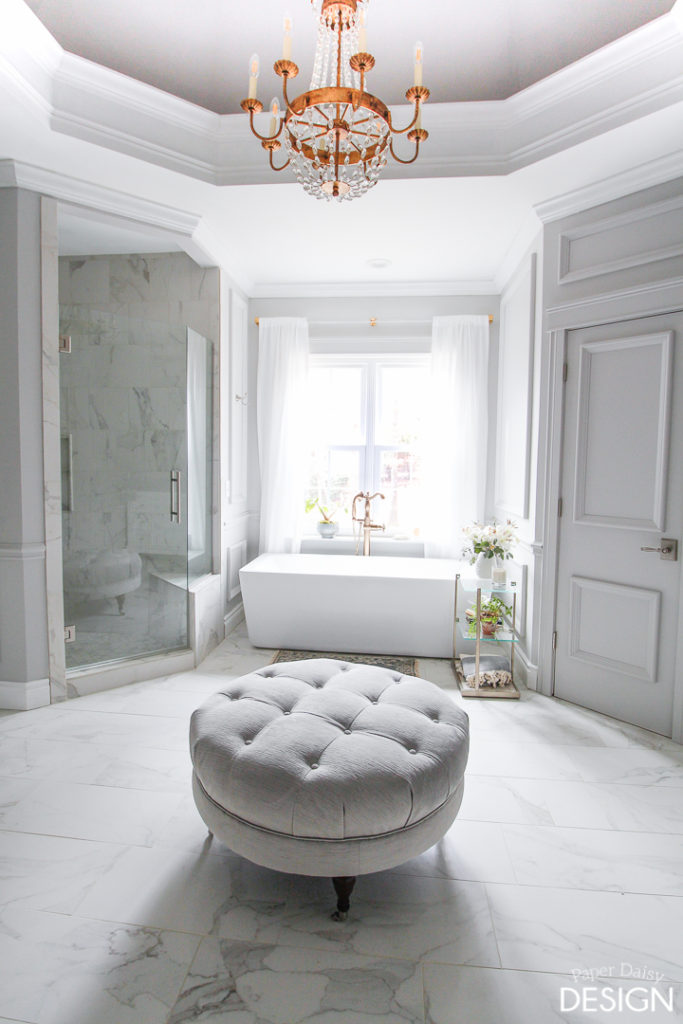
Even with these past variations of marble bathroom designs for our remodels, I am not sure I went into the builder’s design center with the intention of choosing marble. But in all honesty, the marble-look tile was the only tile I connected with out of the selections offered.
Even with the floor tile essentially having the same look as the previous bathrooms, there are a few notable changes.
Master Bathroom Inspiration
I should tell you that nine times out of ten, I design a room and then look for images to support or validate the design I’ve chosen. That may seem a little out of order, but I mentally ingest so many interior images daily that I seem to remember design concepts that really resonate with me. Of course, I use Pinterest to help me keep it all saved for when my memory fails. I have a fairly extensive Beautiful Bathrooms board. Give me a follow on Pinterest to see for yourself.


The thread you can see running through these bathroom images is a black vanity, a mix of metals and framed mirrors with sconces.

However, our bathroom will feature his and her style vanities that are on separate walls.
Bathroom Design & Mood Board

Shop this room
Samples of the actual tiles and counter are below.

In the photo below, the tile I selected was installed in another home. It was then I realized how much darker the grain of the tile was in comparison to the one sample I had seen in the selections. After seeing this, I quickly made a change order for the grout in our bathroom to be an almost white instead of the light grey I had chosen.
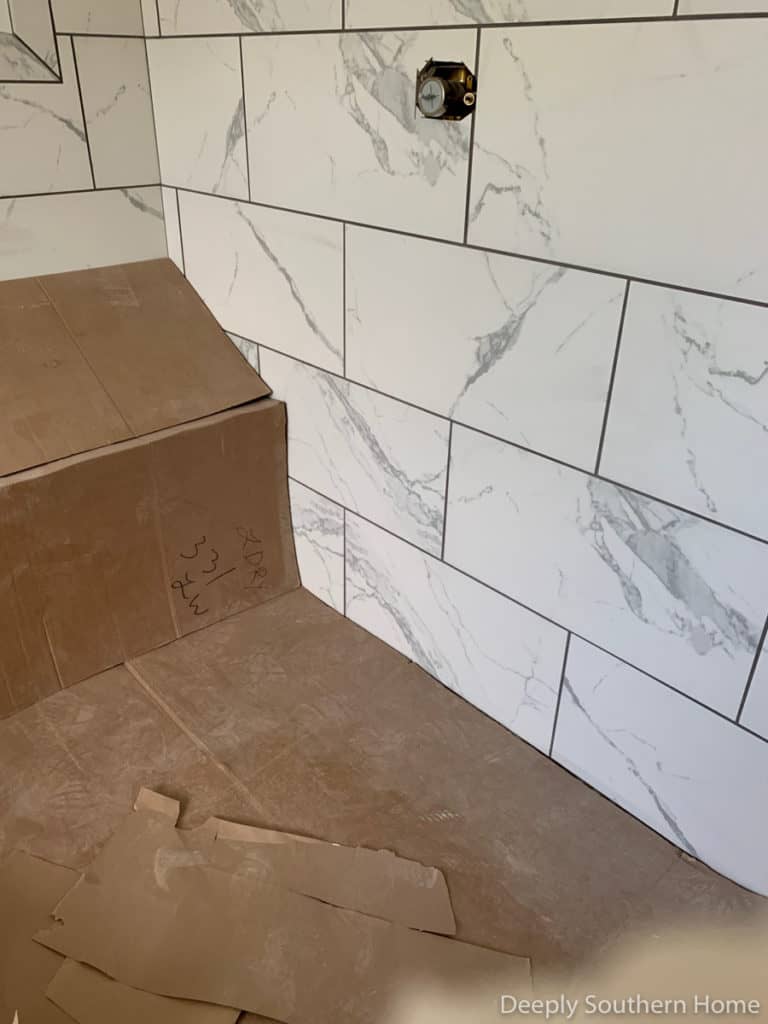
When you look at this photo in comparison to what I have done previously this look is decidedly busy, not at all representative of the quietness of the more classic marble installations like I have done in the past. The best way to help it feel more so, was to change the grout color to match the tile.
Speaking of grout color, I have to admit that choosing the grout color for all of the tile was the one choice I agonized over the most. I know from experience that it is very easy to get the grout color wrong and extremely tedious to fix.
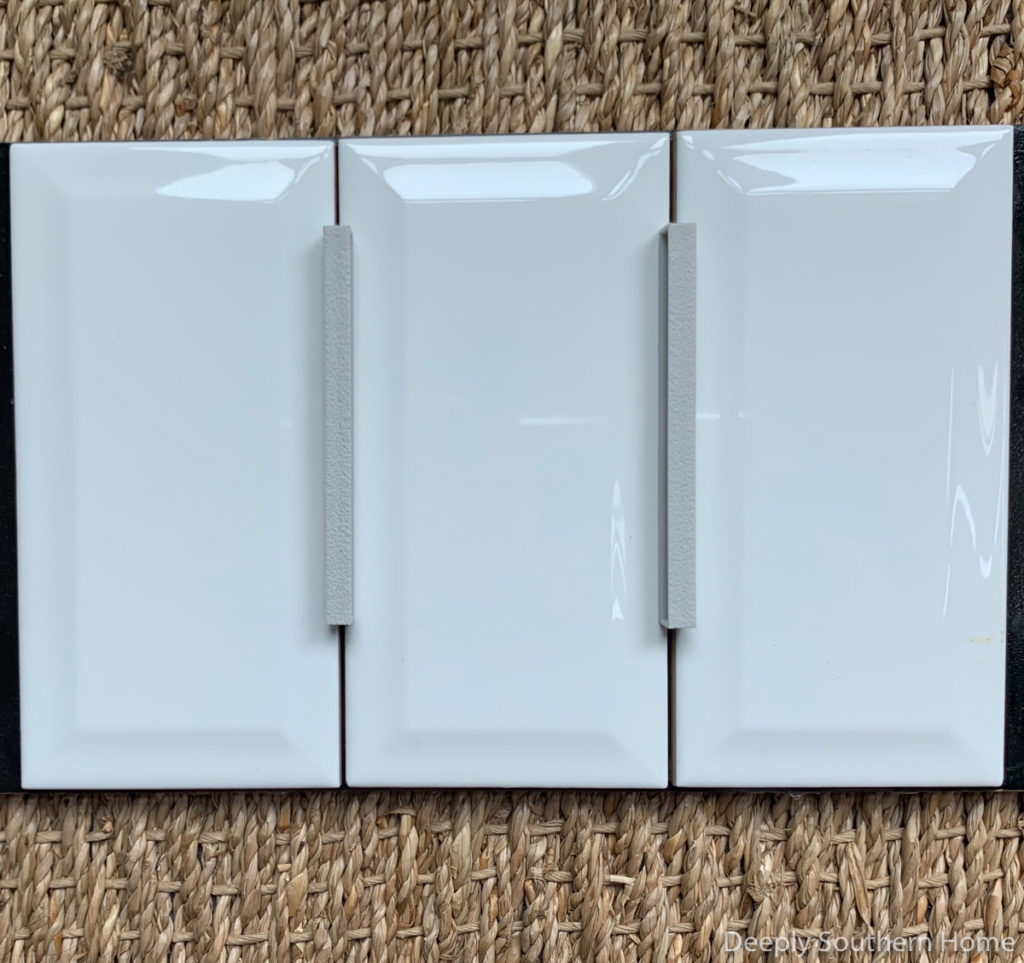
This exactly why, when I have used a different brand of grout and have not been familiar with the actual colors, I have created a sample board. Those little swatches of grout colors can easily mask undertones and don’t always represent the true color with the tile.
Master Bathroom Layout and Floorplan
This bathroom is smaller than our last two bathrooms but hopefully the floorpan makes the most of the space and has a nice flow.
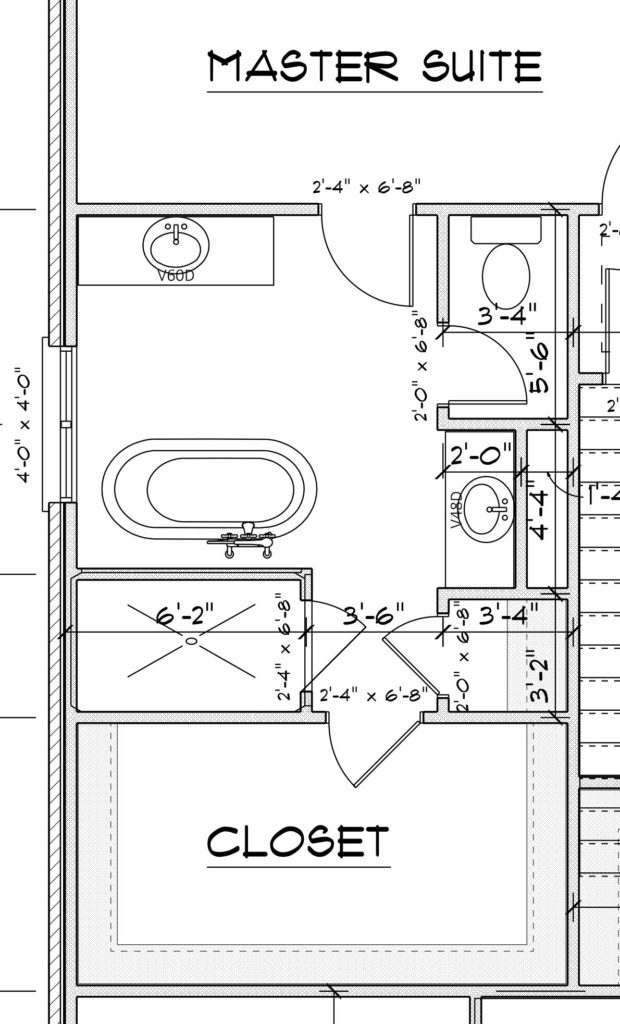
As you walk into the room you see the glass shower and soaking tub.
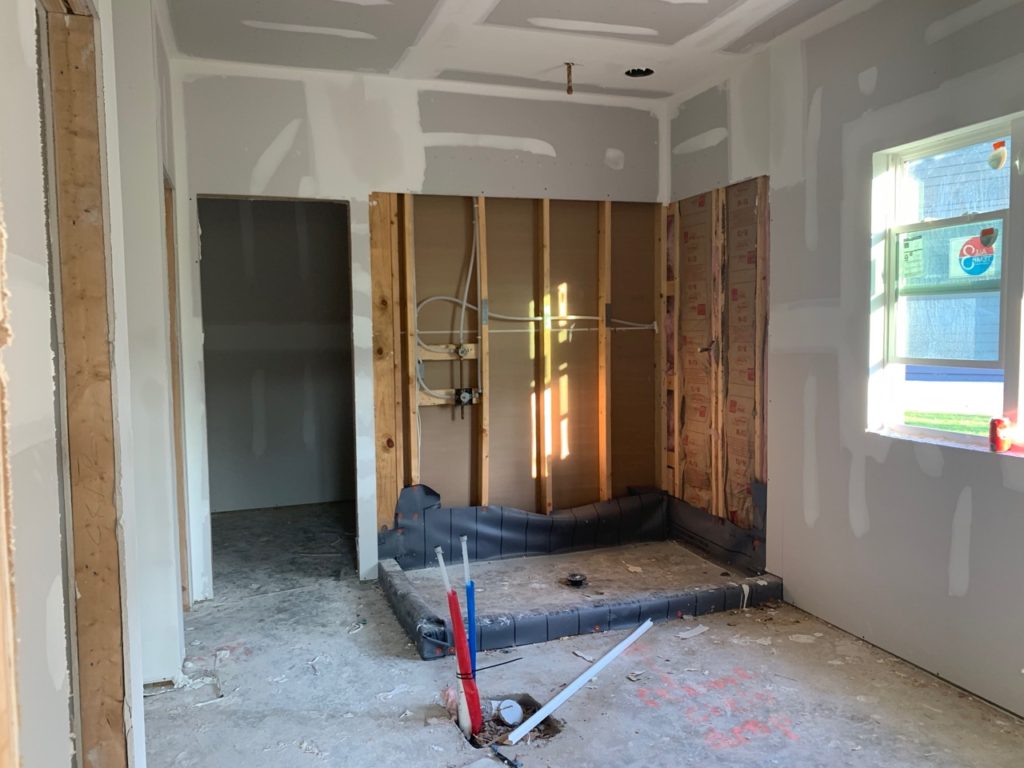
This is arrangement is very popular in our area. I tried to have the builder move the tub under the window as I prefer, but they would not.
To the left, is the water closet and one of the vanities. Clearly, the smaller one is the “his”. 🙂
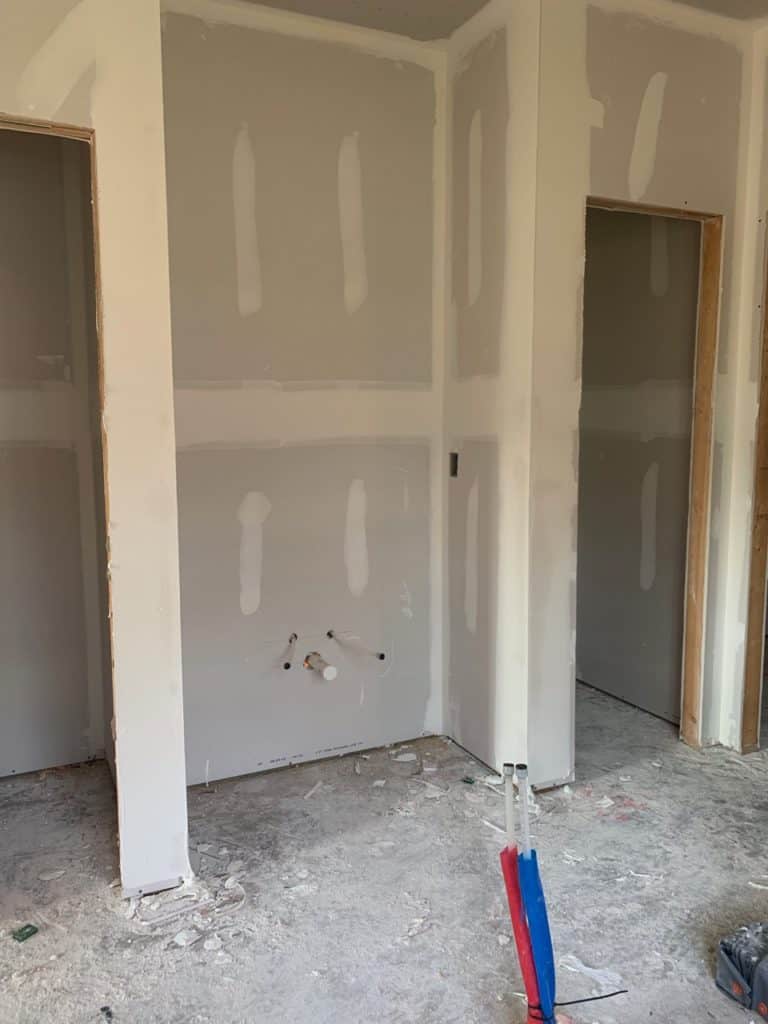
As you come in and turn around, there is a larger vanity by the window.
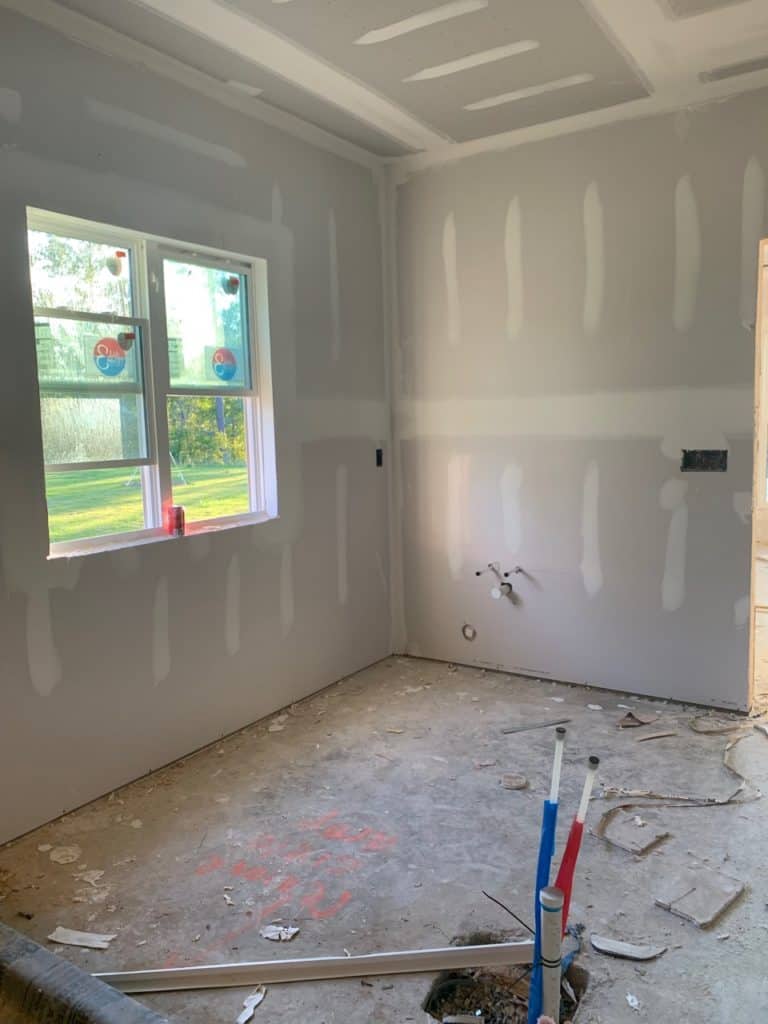
What you don’t see yet in the design I’ve shared here is how I plan to eventually take this builder bathroom to the next level.

Each of the vanity areas will feature sconces and a mirror as shown in the mood board. I would like to add a tile feature wall behind each vanity. I am holding off making that selection until after the rest of the bathroom is complete.
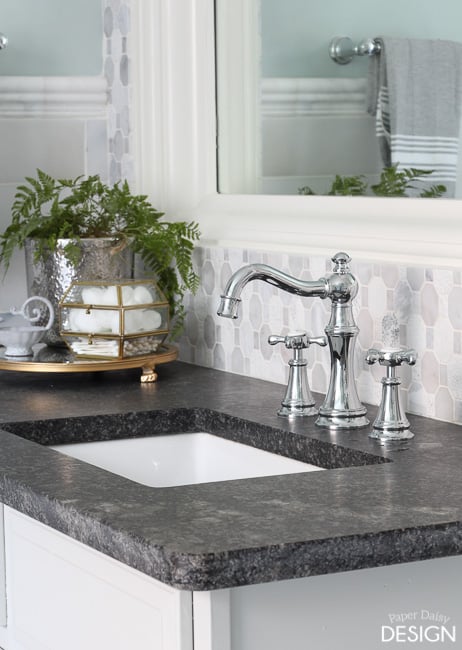
In the marble bathroom at the Hill House we installed this textured marble mosaic tile at the vanities. In this application, it updated the heavy crown moulding, built-in mirrors and gave it a beautiful surround.
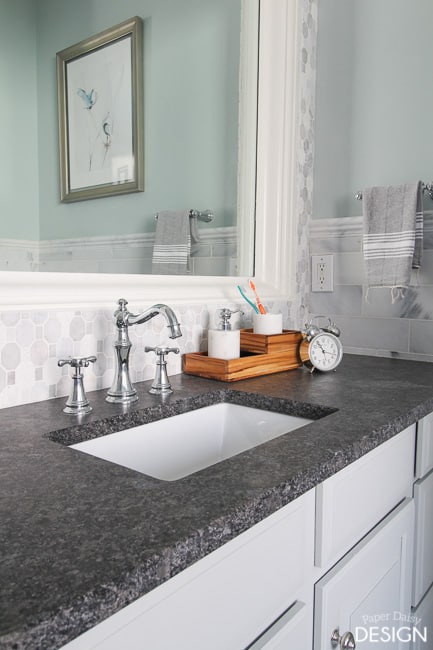
The one thing I will miss the most from our current bathroom is the heated floors. I don’t even think I realize just how much yet. Would it be inappropriate to cover the entire floor with rugs?
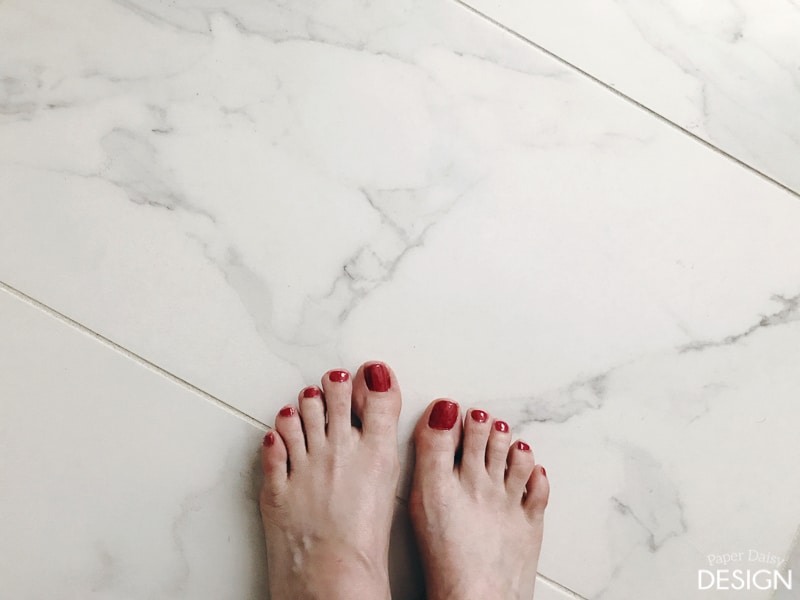
If you are gutting and remodeling a bathroom, it is a luxury that you should definitely consider. It is definitely DIY friendly with the help of an electrician to set up the wiring. Here’s a link to a blog post about heated floor installations.
I look forward to seeing this new take on my favorite bathroom selections come to life.
Next up in this series is the Laundry Room! Be sure to subscribe to my email updates to not miss a post!!



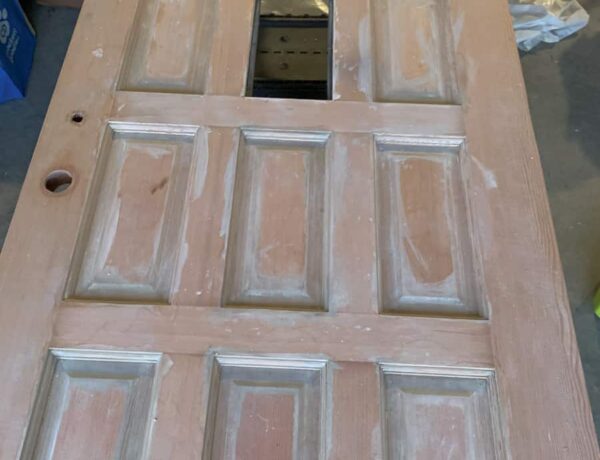
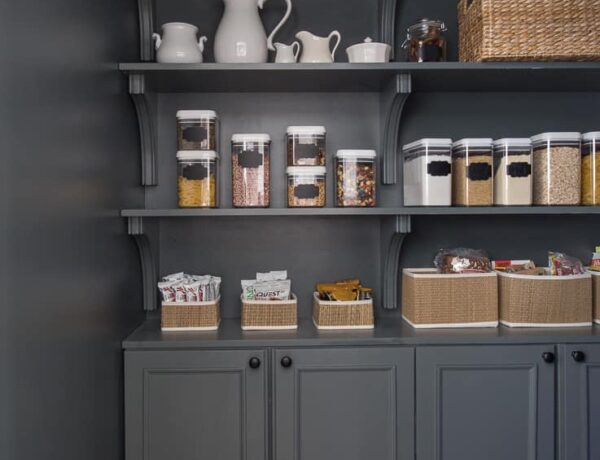
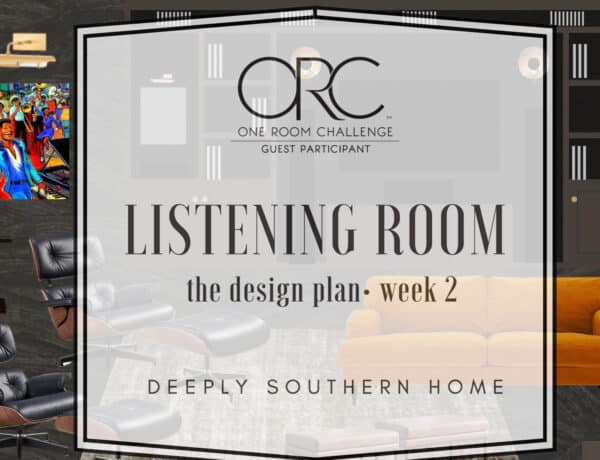


No Comments